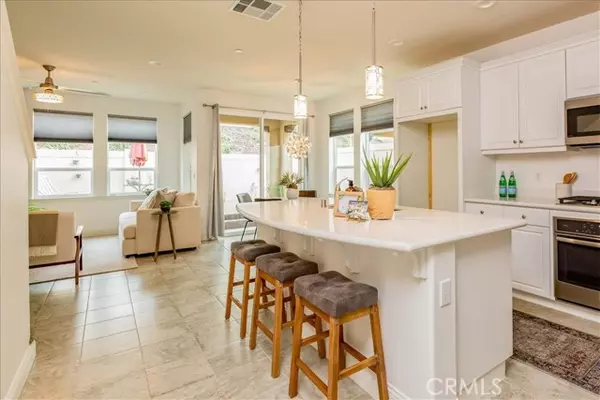$673,000
$650,000
3.5%For more information regarding the value of a property, please contact us for a free consultation.
3 Beds
3 Baths
2,055 SqFt
SOLD DATE : 02/23/2022
Key Details
Sold Price $673,000
Property Type Condo
Listing Status Sold
Purchase Type For Sale
Square Footage 2,055 sqft
Price per Sqft $327
MLS Listing ID PW21268335
Sold Date 02/23/22
Style All Other Attached
Bedrooms 3
Full Baths 2
Half Baths 1
Construction Status Turnkey
HOA Fees $118/mo
HOA Y/N Yes
Year Built 2018
Lot Size 3,485 Sqft
Acres 0.08
Property Description
Welcome to beautiful Rice Ranch! Where outdoor enthusiast meets the comfort of contemporary living. This low maintenance, turn-key townhome is a short distance to the Orcutt Hill Trails to enjoy some of the wonderful scenery of the Central Coast's foothills. Featuring 3 bedrooms, 2.5 bathrooms, main level living, spacious great room with a bright and large island kitchen. The highly desirable Sage + floorplan includes a large, main-floor, private bedroom suite with walk-in closet. Upstairs you will find a grand loft, two-additional bedrooms with shared bath and finished walk-in storage room. The open floor plan is very desirable for entertaining guests and boasts plenty of counter space for all your home cooking needs. Paid off solar panels are another plus with this home, keeping your utility bill at a bare minimum throughout the year!
Welcome to beautiful Rice Ranch! Where outdoor enthusiast meets the comfort of contemporary living. This low maintenance, turn-key townhome is a short distance to the Orcutt Hill Trails to enjoy some of the wonderful scenery of the Central Coast's foothills. Featuring 3 bedrooms, 2.5 bathrooms, main level living, spacious great room with a bright and large island kitchen. The highly desirable Sage + floorplan includes a large, main-floor, private bedroom suite with walk-in closet. Upstairs you will find a grand loft, two-additional bedrooms with shared bath and finished walk-in storage room. The open floor plan is very desirable for entertaining guests and boasts plenty of counter space for all your home cooking needs. Paid off solar panels are another plus with this home, keeping your utility bill at a bare minimum throughout the year!
Location
State CA
County Santa Barbara
Area Santa Maria (93455)
Interior
Equipment Solar Panels
Appliance Solar Panels
Laundry Closet Full Sized
Exterior
Garage Spaces 2.0
Roof Type Concrete
Total Parking Spaces 2
Building
Lot Size Range 1-3999 SF
Sewer Public Sewer
Water Public
Architectural Style Contemporary
Level or Stories 2 Story
Construction Status Turnkey
Others
Acceptable Financing Cash To New Loan
Listing Terms Cash To New Loan
Special Listing Condition Standard
Read Less Info
Want to know what your home might be worth? Contact us for a FREE valuation!

Our team is ready to help you sell your home for the highest possible price ASAP

Bought with Amberleigh Dancy-Gonzales • eXp Realty of California Inc
GET MORE INFORMATION







