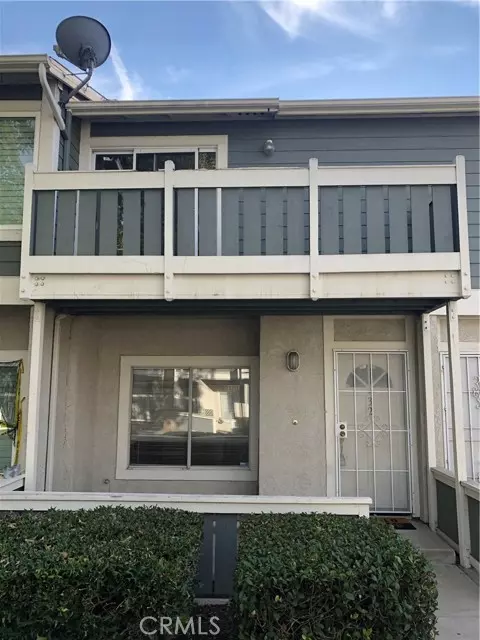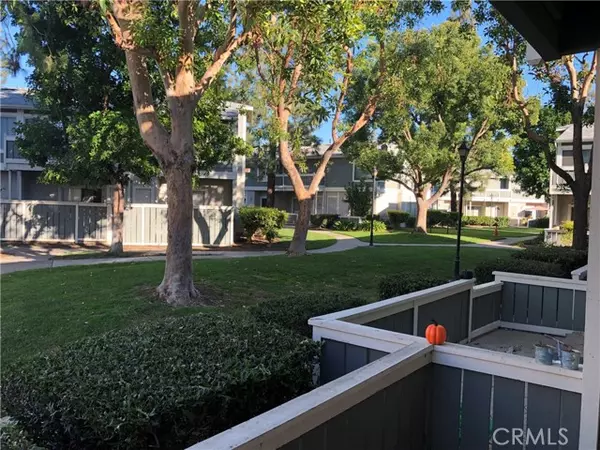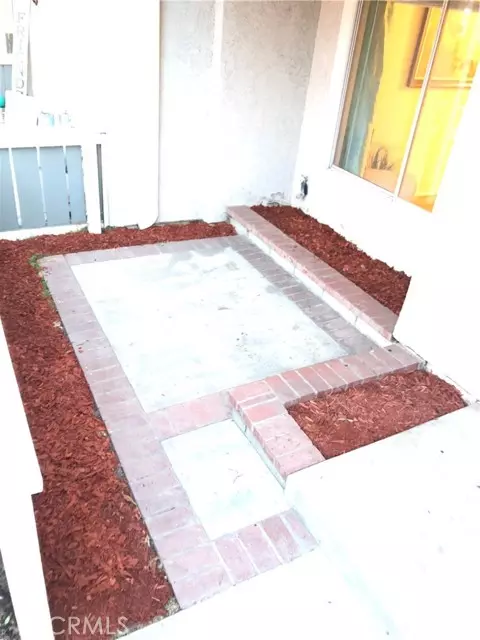$392,500
$375,000
4.7%For more information regarding the value of a property, please contact us for a free consultation.
2 Beds
3 Baths
932 SqFt
SOLD DATE : 12/09/2021
Key Details
Sold Price $392,500
Property Type Condo
Listing Status Sold
Purchase Type For Sale
Square Footage 932 sqft
Price per Sqft $421
MLS Listing ID TR21239582
Sold Date 12/09/21
Style All Other Attached
Bedrooms 2
Full Baths 2
Half Baths 1
HOA Fees $310/mo
HOA Y/N Yes
Year Built 1990
Lot Size 932 Sqft
Acres 0.0214
Property Description
Resort like community. Beautiful and rare 2 master suites floorplan in a gated community with swimming pool, playground and gym. Very well-maintained community with many trees and open spaces. This unit is located toward the back and away from the busy street. The front of the home has a beautiful view of the greenbelt with a large tree and a large grassy area. Spacious front patio and partially covered by the balcony above. Front patio with 3 different planters for your very own plants. Shining and light color laminated flooring throughout the living room, dining room, stairs, upstairs hallway and bedrooms. No carpeting anywhere. Living room with a nice view of the front patio and greenbelt. Very bright kitchen with a nice sliding door to the very spacious patio for BBQ and entertaining. Beautiful granite countertop in the kitchen and all stainless steel stove and dishwasher. Both master suites on the 2nd floor with high ceilings. One master bedroom with a large balcony and a nice view of an open greenbelt and treetop view. First master bathroom with an updated tub and shower fixture. 2nd master bathroom with an updated shower stall with tiled wall. Both master bedrooms with mirror closet doors. This unit has been loved and cared for by a nice tenant of over 8 years. Everything is in good working condition. This home is absolutely in move-in condition. This unit comes with a spacious detached garage #56 with sectional garage door and remote and also an assigned parking #53. Hurry, this home will not last.
Resort like community. Beautiful and rare 2 master suites floorplan in a gated community with swimming pool, playground and gym. Very well-maintained community with many trees and open spaces. This unit is located toward the back and away from the busy street. The front of the home has a beautiful view of the greenbelt with a large tree and a large grassy area. Spacious front patio and partially covered by the balcony above. Front patio with 3 different planters for your very own plants. Shining and light color laminated flooring throughout the living room, dining room, stairs, upstairs hallway and bedrooms. No carpeting anywhere. Living room with a nice view of the front patio and greenbelt. Very bright kitchen with a nice sliding door to the very spacious patio for BBQ and entertaining. Beautiful granite countertop in the kitchen and all stainless steel stove and dishwasher. Both master suites on the 2nd floor with high ceilings. One master bedroom with a large balcony and a nice view of an open greenbelt and treetop view. First master bathroom with an updated tub and shower fixture. 2nd master bathroom with an updated shower stall with tiled wall. Both master bedrooms with mirror closet doors. This unit has been loved and cared for by a nice tenant of over 8 years. Everything is in good working condition. This home is absolutely in move-in condition. This unit comes with a spacious detached garage #56 with sectional garage door and remote and also an assigned parking #53. Hurry, this home will not last.
Location
State CA
County San Bernardino
Area Ontario (91762)
Interior
Cooling Central Forced Air
Laundry Inside
Exterior
Garage Spaces 1.0
Pool Community/Common
View Trees/Woods
Total Parking Spaces 1
Building
Lot Description Sidewalks
Story 2
Lot Size Range 1-3999 SF
Sewer Public Sewer
Water Public
Level or Stories 2 Story
Others
Acceptable Financing Cash To New Loan
Listing Terms Cash To New Loan
Special Listing Condition Standard
Read Less Info
Want to know what your home might be worth? Contact us for a FREE valuation!

Our team is ready to help you sell your home for the highest possible price ASAP

Bought with Carmen Cortez • Bastman Properties, Inc.

GET MORE INFORMATION







