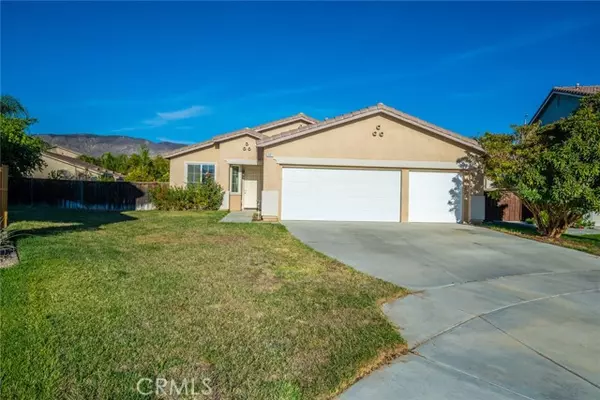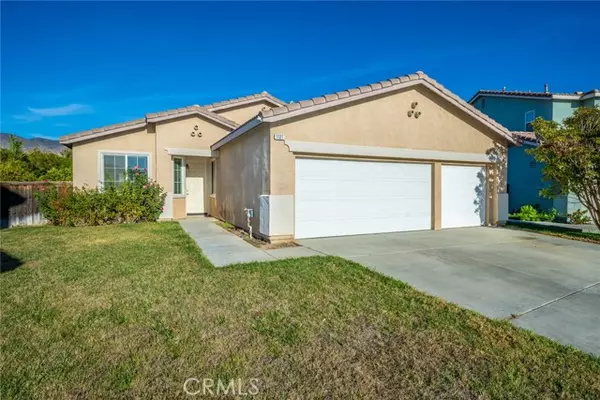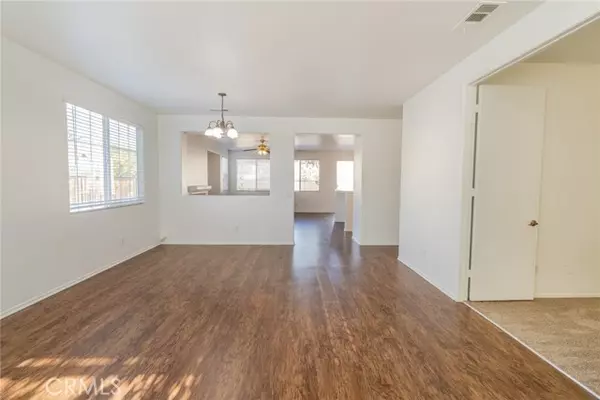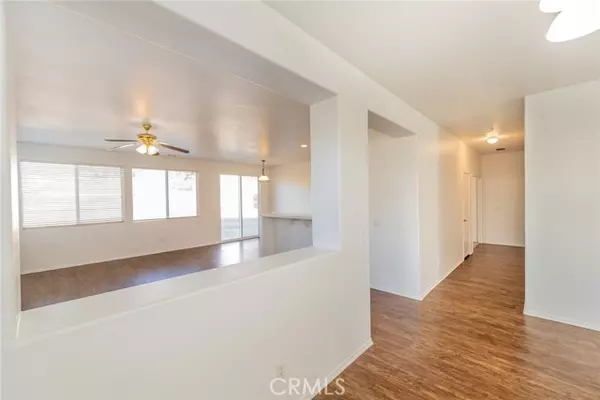$485,000
$489,000
0.8%For more information regarding the value of a property, please contact us for a free consultation.
4 Beds
2 Baths
2,060 SqFt
SOLD DATE : 01/06/2022
Key Details
Sold Price $485,000
Property Type Single Family Home
Sub Type Detached
Listing Status Sold
Purchase Type For Sale
Square Footage 2,060 sqft
Price per Sqft $235
MLS Listing ID OC21231696
Sold Date 01/06/22
Style Detached
Bedrooms 4
Full Baths 2
HOA Y/N No
Year Built 2005
Lot Size 10,019 Sqft
Acres 0.23
Property Description
This is the one you have been waiting for. This spacious single-story home is located at the end of a cul-de-sac and offers 4 bedrooms, 2 baths, 2,060 sqft of living space with a 3 car garage on a huge 10,000 sq ft lot. The open floor plan is light and bright with double-paned windows, high ceilings, a living room/dining room combo followed by an open Pony wall into the family room with media niche and fireplace adjacent to the kitchen with sit-up island, recessed and under counter lighting and slider to rear yard. There is a front bedroom as you enter the home with double doors perfect for guests or a home office. The other side of the home has 3 bedrooms, 2 baths, and both have dual sinks, the master bedroom has an en-suite bath with a soaking tub and walk-in shower. There is a convenient inside laundry room with cabinets. The Yard has lots of potential for a pool, spa, gardens, or play area. Updates include Brand New Interior Paint, Brand New Stainless Steel Appliances, and Brand New Carpeting. Low HOA and low property taxes keep your payments low.
This is the one you have been waiting for. This spacious single-story home is located at the end of a cul-de-sac and offers 4 bedrooms, 2 baths, 2,060 sqft of living space with a 3 car garage on a huge 10,000 sq ft lot. The open floor plan is light and bright with double-paned windows, high ceilings, a living room/dining room combo followed by an open Pony wall into the family room with media niche and fireplace adjacent to the kitchen with sit-up island, recessed and under counter lighting and slider to rear yard. There is a front bedroom as you enter the home with double doors perfect for guests or a home office. The other side of the home has 3 bedrooms, 2 baths, and both have dual sinks, the master bedroom has an en-suite bath with a soaking tub and walk-in shower. There is a convenient inside laundry room with cabinets. The Yard has lots of potential for a pool, spa, gardens, or play area. Updates include Brand New Interior Paint, Brand New Stainless Steel Appliances, and Brand New Carpeting. Low HOA and low property taxes keep your payments low.
Location
State CA
County Riverside
Area Riv Cty-San Jacinto (92582)
Interior
Cooling Central Forced Air
Flooring Carpet
Fireplaces Type FP in Family Room
Equipment Dishwasher, Microwave, Gas Oven
Appliance Dishwasher, Microwave, Gas Oven
Laundry Laundry Room
Exterior
Garage Spaces 3.0
Fence Wood
Roof Type Tile/Clay
Total Parking Spaces 3
Building
Lot Description Cul-De-Sac
Story 1
Lot Size Range 7500-10889 SF
Sewer Public Sewer
Water Public
Level or Stories 1 Story
Others
Acceptable Financing Cash, Conventional, FHA, VA
Listing Terms Cash, Conventional, FHA, VA
Special Listing Condition Standard
Read Less Info
Want to know what your home might be worth? Contact us for a FREE valuation!

Our team is ready to help you sell your home for the highest possible price ASAP

Bought with NON LISTED AGENT • NON LISTED OFFICE

GET MORE INFORMATION







