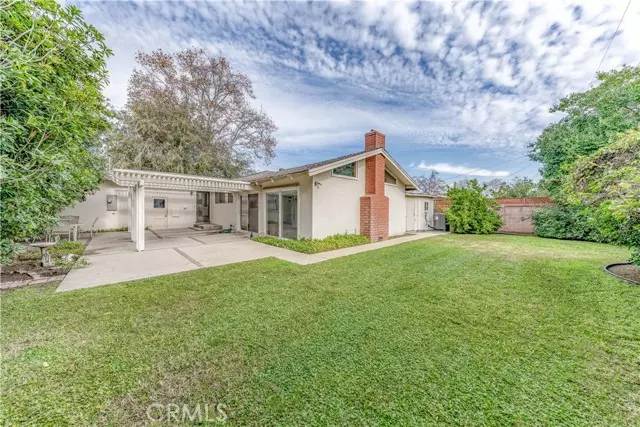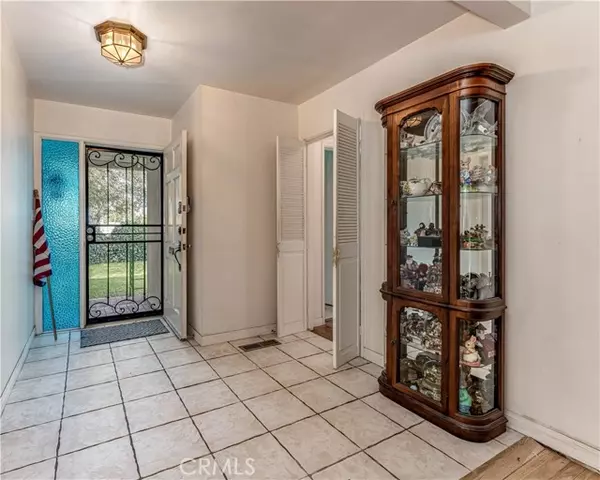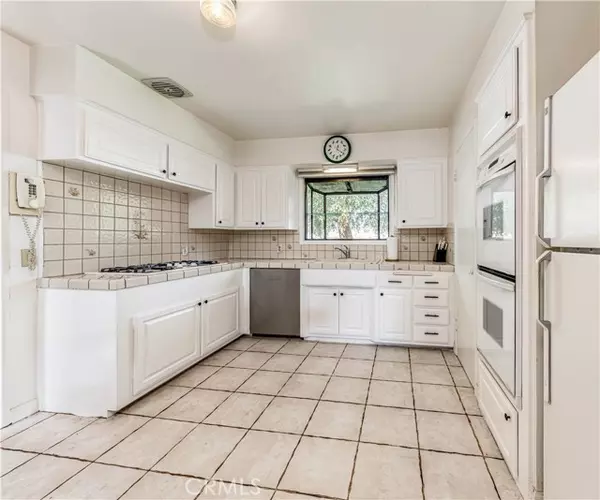$860,000
$875,000
1.7%For more information regarding the value of a property, please contact us for a free consultation.
3 Beds
2 Baths
1,707 SqFt
SOLD DATE : 01/18/2022
Key Details
Sold Price $860,000
Property Type Single Family Home
Sub Type Detached
Listing Status Sold
Purchase Type For Sale
Square Footage 1,707 sqft
Price per Sqft $503
MLS Listing ID OC21267153
Sold Date 01/18/22
Style Detached
Bedrooms 3
Full Baths 1
Half Baths 1
HOA Y/N No
Year Built 1954
Lot Size 8,395 Sqft
Acres 0.1927
Property Description
Traditional 3 bedroom, 1.5 bathroom home nestled in a tranquil Garden Grove neighborhood. This 8,395 sqft lot house boasts great privacy and has been owned by the same family since 1955! Approach the driveway and find the main entry nicely tucked behind mature trees and lush greenery. The front yard has a spacious greenbelt and plenty of shade, creating a cool and relaxing exterior living area. Enter and find an open kitchen, adjoined dining area and/or living room. Newly refurbished hardwood flooring, 2018 installed HVAC, insulation, major ducting, and pipes are among some of the various upgrades showcased throughout the home. To the left of the home is a hall consisting of a full bathroom, linen cabinets, a guest bedroom, and the master bedroom. Two closets are offered in the master bedroom. The kitchen presents resurfaced cabinets with new hardware, a breakfast nook area, and a pantry closet. Appliances include a 5-burner gas cooktop, dual oven, and a new high-end stainless steel Asko dishwasher. Nestled in the kitchen are the laundry room and half bath. A new vanity is featured in the half bath, ideal for guests. Storage cabinets and access to the backyard can be found in the laundry room. Beyond the kitchen is a large family room complete with expansive custom built-in bookcases and a door opening to the third bedroom. Warm up next to the cozy gas/wood burning fireplace. The entire family room is naturally brightened by the dual glass patio sliders opening to the backyard, creating an interior/exterior entertainment layout while hosting gatherings. The backyard is well
Traditional 3 bedroom, 1.5 bathroom home nestled in a tranquil Garden Grove neighborhood. This 8,395 sqft lot house boasts great privacy and has been owned by the same family since 1955! Approach the driveway and find the main entry nicely tucked behind mature trees and lush greenery. The front yard has a spacious greenbelt and plenty of shade, creating a cool and relaxing exterior living area. Enter and find an open kitchen, adjoined dining area and/or living room. Newly refurbished hardwood flooring, 2018 installed HVAC, insulation, major ducting, and pipes are among some of the various upgrades showcased throughout the home. To the left of the home is a hall consisting of a full bathroom, linen cabinets, a guest bedroom, and the master bedroom. Two closets are offered in the master bedroom. The kitchen presents resurfaced cabinets with new hardware, a breakfast nook area, and a pantry closet. Appliances include a 5-burner gas cooktop, dual oven, and a new high-end stainless steel Asko dishwasher. Nestled in the kitchen are the laundry room and half bath. A new vanity is featured in the half bath, ideal for guests. Storage cabinets and access to the backyard can be found in the laundry room. Beyond the kitchen is a large family room complete with expansive custom built-in bookcases and a door opening to the third bedroom. Warm up next to the cozy gas/wood burning fireplace. The entire family room is naturally brightened by the dual glass patio sliders opening to the backyard, creating an interior/exterior entertainment layout while hosting gatherings. The backyard is well landscaped consisting of a greenbelt, a paved patio section, and a wooden patio cover. Amazing privacy is provided all around with large trees and a Redwood privacy lattice. Access to the attached 2 car garage is just off the paved patio section. Roomy storage nooks are also in the garage. Other features of the home include an attached storage shed, recently tented for termites, and a new electrical panel. Located in the heart of Garden Grove, you are only minutes away from awesome shops and entertainment such as Little Saigon, Disneyland, Little Seoul, The Promenade Plaza, Steelcraft, Garden Grove Main Library and Historic Main Streets eateries, bars, and shops.
Location
State CA
County Orange
Area Oc - Garden Grove (92841)
Zoning R-1
Interior
Interior Features Pantry
Cooling Central Forced Air
Flooring Tile, Wood
Fireplaces Type FP in Family Room, Gas
Equipment Dishwasher, Double Oven, Gas Stove
Appliance Dishwasher, Double Oven, Gas Stove
Laundry Laundry Room, Inside
Exterior
Garage Garage
Garage Spaces 1.0
View Neighborhood
Total Parking Spaces 1
Building
Lot Description Curbs, Sidewalks, Landscaped
Story 1
Lot Size Range 7500-10889 SF
Sewer Public Sewer
Water Public
Level or Stories 1 Story
Others
Acceptable Financing Submit
Listing Terms Submit
Special Listing Condition Standard
Read Less Info
Want to know what your home might be worth? Contact us for a FREE valuation!

Our team is ready to help you sell your home for the highest possible price ASAP

Bought with Oanh Nguyen • Golden Land Homes, Inc.

GET MORE INFORMATION







