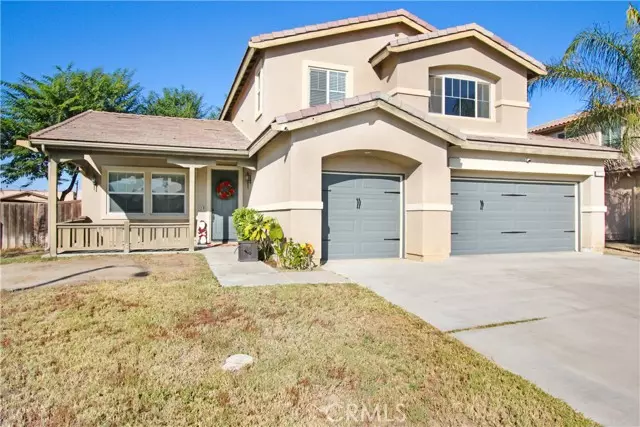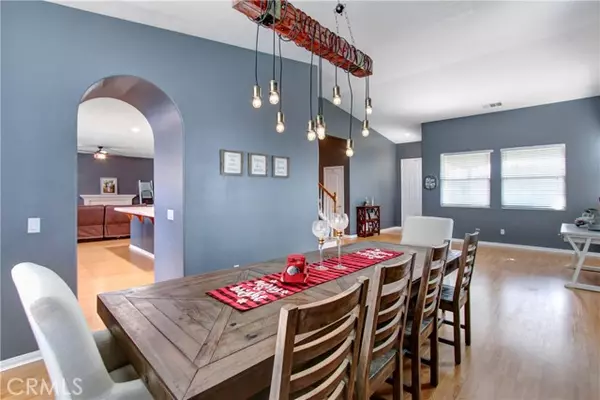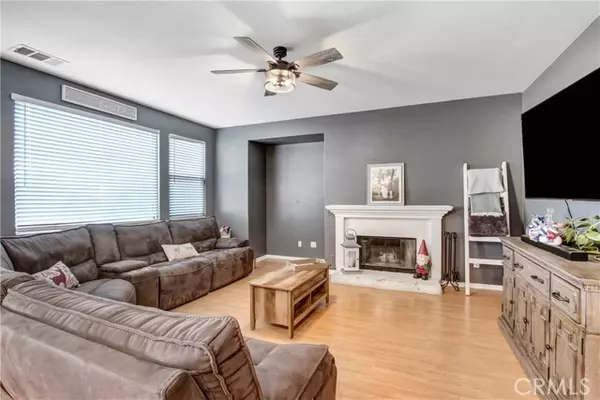$492,000
$469,000
4.9%For more information regarding the value of a property, please contact us for a free consultation.
4 Beds
3 Baths
2,765 SqFt
SOLD DATE : 01/07/2022
Key Details
Sold Price $492,000
Property Type Single Family Home
Sub Type Detached
Listing Status Sold
Purchase Type For Sale
Square Footage 2,765 sqft
Price per Sqft $177
MLS Listing ID IG21258236
Sold Date 01/07/22
Style Detached
Bedrooms 4
Full Baths 3
Construction Status Turnkey
HOA Y/N No
Year Built 2005
Lot Size 7,405 Sqft
Acres 0.17
Property Description
Don't miss out on this spacious move-in ready home. It has a living room, formal dining room, beautiful kitchen that is open to the family room and has it's own separate dining area. The kitchen has an island with space for dining, walk-in pantry and ample cabinet and counter top space. The downstairs laundry area is nicely sized. The downstairs bedroom has direct access to the guest bathroom. This lovely property has easy to maintain hardwood laminate and tile flooring throughout the home. There are ceiling fans throughout the house to help with cooling costs. In addition to the bedrooms, there is a loft upstairs that can be used in a variety of ways from playroom, to office space, to TV room, to gym. The master suite is spacious, the bathroom has dual sinks, a separate soaking tub and shower, vanity area, walk-in closet and privacy toilet. Downstairs the sliding glass door leads from the in-kitchen dining area to the spacious backyard. This house is perfect for entertaining. It is located close to parks, schools, shopping, restaurants and more. There is so much to love about this home.
Don't miss out on this spacious move-in ready home. It has a living room, formal dining room, beautiful kitchen that is open to the family room and has it's own separate dining area. The kitchen has an island with space for dining, walk-in pantry and ample cabinet and counter top space. The downstairs laundry area is nicely sized. The downstairs bedroom has direct access to the guest bathroom. This lovely property has easy to maintain hardwood laminate and tile flooring throughout the home. There are ceiling fans throughout the house to help with cooling costs. In addition to the bedrooms, there is a loft upstairs that can be used in a variety of ways from playroom, to office space, to TV room, to gym. The master suite is spacious, the bathroom has dual sinks, a separate soaking tub and shower, vanity area, walk-in closet and privacy toilet. Downstairs the sliding glass door leads from the in-kitchen dining area to the spacious backyard. This house is perfect for entertaining. It is located close to parks, schools, shopping, restaurants and more. There is so much to love about this home.
Location
State CA
County Riverside
Area Riv Cty-San Jacinto (92582)
Interior
Interior Features Pantry
Cooling Central Forced Air
Flooring Laminate, Tile
Fireplaces Type FP in Family Room
Equipment Dishwasher, Microwave
Appliance Dishwasher, Microwave
Laundry Laundry Room
Exterior
Garage Spaces 3.0
Fence Wood
View Mountains/Hills, Neighborhood
Total Parking Spaces 3
Building
Lot Description Sidewalks
Story 2
Lot Size Range 4000-7499 SF
Sewer Public Sewer
Water Public
Level or Stories 2 Story
Construction Status Turnkey
Others
Monthly Total Fees $263
Acceptable Financing Cash, Conventional, FHA, VA
Listing Terms Cash, Conventional, FHA, VA
Special Listing Condition Standard
Read Less Info
Want to know what your home might be worth? Contact us for a FREE valuation!

Our team is ready to help you sell your home for the highest possible price ASAP

Bought with Courtney Worden • Coldwell Banker Assoc.Brkr-Mur

GET MORE INFORMATION







