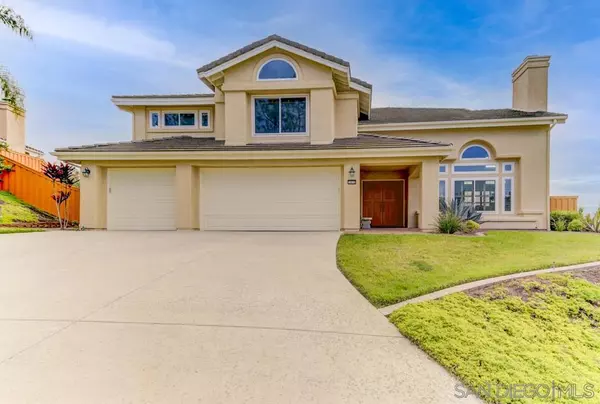$1,200,000
$1,200,000
For more information regarding the value of a property, please contact us for a free consultation.
5 Beds
4 Baths
2,941 SqFt
SOLD DATE : 12/17/2021
Key Details
Sold Price $1,200,000
Property Type Single Family Home
Sub Type Detached
Listing Status Sold
Purchase Type For Sale
Square Footage 2,941 sqft
Price per Sqft $408
Subdivision Rancho San Diego
MLS Listing ID 210032185
Sold Date 12/17/21
Style Detached
Bedrooms 5
Full Baths 3
Half Baths 1
HOA Fees $320/mo
HOA Y/N Yes
Year Built 1996
Lot Size 0.262 Acres
Acres 0.26
Property Description
"Wowwhat a Gem"! 5 Bd 3.5 Ba Executive Home in Monarch Ridge makes its Grand Impression! One of Monarch Ridges Prestigious Signature Homes! Located behind the gates with private reserve behind & sprawled out on a highly coveted view lot of beautiful Mountains & Hills! Stunning over-the-top lifestyle home with Pool, Spa, Fire Pit, BBQ & plenty of room to entertain family & great friends! Inside youll feel the meticulously maintained interior accented with quality designer finishes! Custom Kitchen with professional stainless appliance package, granite counters & tile flooring. Patterned carpet & rich wood flooring too! The first floor Ensuite currently serves as an Office. Check out the freshly installed backyard easy care landscape and generous area to garden and tend to your fruit trees! Replaced Windows, Dual HVAC Systems & Tankless Water Heater for peace of mind. Owned Solar too!
Experience living behind the gates in "The Ridge"...offering beautifully landscaped common areas including street medians, community entrances and gorgeous view corridors. Approximately 95 acres of open space with walking, hiking and equestrian trails. Enjoy the beautiful community pool, spa, cabana, basketball and two tennis courts too! Seller is entertaining offers between $1.1m to $1.2m
Location
State CA
County San Diego
Community Rancho San Diego
Area El Cajon (92019)
Rooms
Family Room 18x15
Master Bedroom 23x14
Bedroom 2 18x12
Bedroom 3 15x11
Bedroom 4 15x15
Bedroom 5 12x11
Living Room 18x13
Dining Room 16x11
Kitchen 19x13
Interior
Interior Features Granite Counters, Vacuum Central
Heating Natural Gas, Wood
Cooling Central Forced Air, Zoned Area(s), Dual
Flooring Carpet, Tile, Wood
Fireplaces Number 3
Fireplaces Type FP in Family Room, FP in Living Room, FP in Master BR, Fire Pit, Gas Starter
Equipment Dishwasher, Disposal, Dryer, Fire Sprinklers, Garage Door Opener, Microwave, Pool/Spa/Equipment, Solar Panels, Electric Range, Vented Exhaust Fan, Gas Cooking
Appliance Dishwasher, Disposal, Dryer, Fire Sprinklers, Garage Door Opener, Microwave, Pool/Spa/Equipment, Solar Panels, Electric Range, Vented Exhaust Fan, Gas Cooking
Laundry Laundry Room, Inside
Exterior
Exterior Feature Wood/Stucco
Garage Attached, Direct Garage Access, Garage - Front Entry, Garage Door Opener
Garage Spaces 3.0
Fence Full
Pool Below Ground, Community/Common, Private, Heated with Gas, Association, Fenced, Saltwater
Community Features Biking/Hiking Trails, Gated Community
Complex Features Biking/Hiking Trails, Gated Community
Utilities Available Sewer Connected
View Mountains/Hills
Roof Type Concrete
Total Parking Spaces 6
Building
Lot Size Range .25 to .5 AC
Sewer Sewer Connected
Water Meter on Property
Level or Stories Split Level
Others
Ownership Fee Simple,PUD
Monthly Total Fees $320
Acceptable Financing Cash, Conventional, VA
Listing Terms Cash, Conventional, VA
Read Less Info
Want to know what your home might be worth? Contact us for a FREE valuation!

Our team is ready to help you sell your home for the highest possible price ASAP

Bought with Marisol Rodriguez • Realty Executives Dillon

GET MORE INFORMATION







