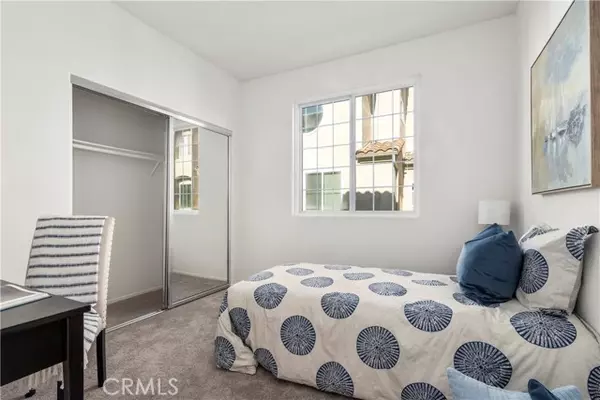$771,000
$675,000
14.2%For more information regarding the value of a property, please contact us for a free consultation.
2 Beds
2 Baths
1,242 SqFt
SOLD DATE : 01/07/2022
Key Details
Sold Price $771,000
Property Type Townhouse
Sub Type Townhome
Listing Status Sold
Purchase Type For Sale
Square Footage 1,242 sqft
Price per Sqft $620
MLS Listing ID OC21216483
Sold Date 01/07/22
Style Townhome
Bedrooms 2
Full Baths 2
HOA Fees $359/mo
HOA Y/N Yes
Year Built 1991
Property Description
What a find! This rare 2 bedroom, 2 bath townhouse floor plan in the Villas at Huntington Beach offers three levels of bright, open living and entertainment space, only minutes from the ocean. Step through your private, enclosed front courtyard patio and into the main living area with its soaring ceiling, high windows w/shutters, and fireplace with ceramic tile surround. Look up! A broad staircase leads to a balcony dining area overlooking the main living area. The adjacent kitchen features a pass-through breakfast/serving bar, ample white cabinetry, arched window with plantation shutters, Frigidaire gas range, and built-in microwave. Also on this level, youll find a spacious bedroom, and bath with tiled vanity and shower enclosure, and a staircase leading to the fabulous main suite level. A landing with built-in cabinets leads you into your elegant private retreat: a big, bright primary bedroom with bamboo flooring that features sliding doors to your enormous, walled private terrace with ample room for lounge chairs, tables, and plants. A gorgeous bath with dual sink vanity, separate soaker tub, glass enclosed shower, and immense walk-in closet with custom built-ins. This exceptional home is freshly painted and carpeted and features your own direct-access two-car garage with extra storage. Living in the heart of it all, you can walk to the Beach Promenade Center with its excellent restaurants and shops, bike to the Huntington Beach Bike Trail or Pacific City in minutes.
What a find! This rare 2 bedroom, 2 bath townhouse floor plan in the Villas at Huntington Beach offers three levels of bright, open living and entertainment space, only minutes from the ocean. Step through your private, enclosed front courtyard patio and into the main living area with its soaring ceiling, high windows w/shutters, and fireplace with ceramic tile surround. Look up! A broad staircase leads to a balcony dining area overlooking the main living area. The adjacent kitchen features a pass-through breakfast/serving bar, ample white cabinetry, arched window with plantation shutters, Frigidaire gas range, and built-in microwave. Also on this level, youll find a spacious bedroom, and bath with tiled vanity and shower enclosure, and a staircase leading to the fabulous main suite level. A landing with built-in cabinets leads you into your elegant private retreat: a big, bright primary bedroom with bamboo flooring that features sliding doors to your enormous, walled private terrace with ample room for lounge chairs, tables, and plants. A gorgeous bath with dual sink vanity, separate soaker tub, glass enclosed shower, and immense walk-in closet with custom built-ins. This exceptional home is freshly painted and carpeted and features your own direct-access two-car garage with extra storage. Living in the heart of it all, you can walk to the Beach Promenade Center with its excellent restaurants and shops, bike to the Huntington Beach Bike Trail or Pacific City in minutes.
Location
State CA
County Orange
Area Oc - Huntington Beach (92646)
Interior
Interior Features 2 Staircases, Tile Counters, Two Story Ceilings
Cooling Central Forced Air
Flooring Carpet, Bamboo
Fireplaces Type FP in Living Room, Gas
Equipment Microwave, Gas Oven, Gas Range
Appliance Microwave, Gas Oven, Gas Range
Laundry Garage
Exterior
Exterior Feature Stucco
Garage Direct Garage Access, Garage
Garage Spaces 2.0
Pool Community/Common
Utilities Available Sewer Connected, Water Connected
View Peek-A-Boo
Roof Type Tile/Clay
Total Parking Spaces 2
Building
Lot Description Sidewalks
Sewer Public Sewer
Water Public
Architectural Style Traditional
Level or Stories 3 Story
Others
Acceptable Financing Cash To New Loan
Listing Terms Cash To New Loan
Special Listing Condition Standard
Read Less Info
Want to know what your home might be worth? Contact us for a FREE valuation!

Our team is ready to help you sell your home for the highest possible price ASAP

Bought with NON LISTED AGENT • NON LISTED OFFICE

GET MORE INFORMATION







