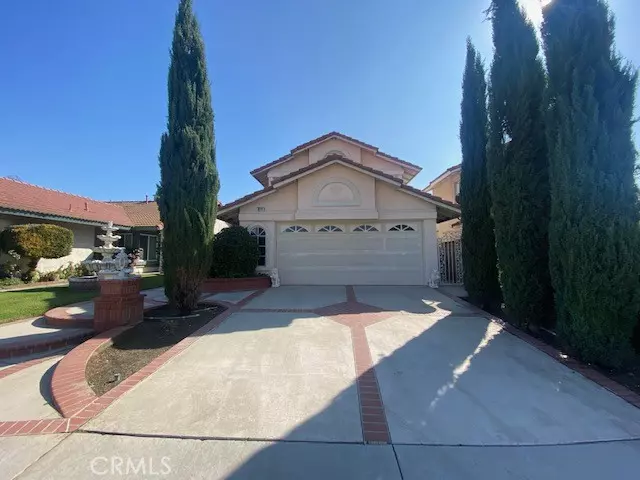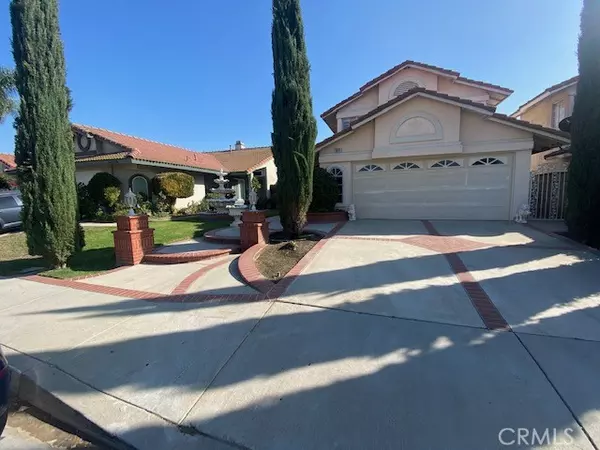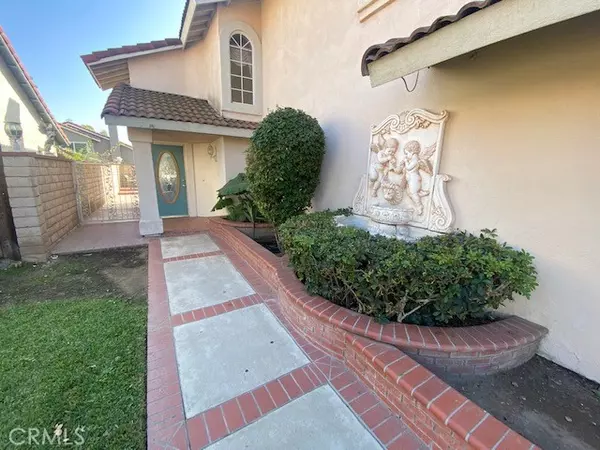$591,000
$600,000
1.5%For more information regarding the value of a property, please contact us for a free consultation.
3 Beds
3 Baths
1,372 SqFt
SOLD DATE : 01/20/2022
Key Details
Sold Price $591,000
Property Type Single Family Home
Sub Type Detached
Listing Status Sold
Purchase Type For Sale
Square Footage 1,372 sqft
Price per Sqft $430
MLS Listing ID IV21243515
Sold Date 01/20/22
Style Detached
Bedrooms 3
Full Baths 2
Half Baths 1
Construction Status Repairs Cosmetic
HOA Fees $72/mo
HOA Y/N Yes
Year Built 1987
Lot Size 4,000 Sqft
Acres 0.0918
Property Description
This lovely Ontario home located in the Creekside Community features tile flooring throughout the main floor, fireplace in living room, bright open kitchen with granite countertops and eating area. Main level bathroom with pedestal sink. The upper level features the primary bedroom with a full bathroom featuring dual pedestal sinks and roman tub. Two additional bedrooms on the upper level and a full hallway bathroom. Block walls and wrought iron gates around the professional landscaped yard along with a private sparkling pool and spa. Two car attached garage with direct entry, door opener and laundry area. Located on a Double Cul-De-Sac Street close to freeways, schools and shopping centers. Welcome to the neighborhood! Don't miss your opportunity to own this beautiful home!!
This lovely Ontario home located in the Creekside Community features tile flooring throughout the main floor, fireplace in living room, bright open kitchen with granite countertops and eating area. Main level bathroom with pedestal sink. The upper level features the primary bedroom with a full bathroom featuring dual pedestal sinks and roman tub. Two additional bedrooms on the upper level and a full hallway bathroom. Block walls and wrought iron gates around the professional landscaped yard along with a private sparkling pool and spa. Two car attached garage with direct entry, door opener and laundry area. Located on a Double Cul-De-Sac Street close to freeways, schools and shopping centers. Welcome to the neighborhood! Don't miss your opportunity to own this beautiful home!!
Location
State CA
County San Bernardino
Area Ontario (91761)
Interior
Interior Features Granite Counters, Recessed Lighting
Cooling Central Forced Air
Flooring Carpet, Tile
Fireplaces Type FP in Living Room
Equipment Dishwasher, Disposal, Microwave, Gas Oven, Gas Range
Appliance Dishwasher, Disposal, Microwave, Gas Oven, Gas Range
Laundry Garage
Exterior
Exterior Feature Stucco, Concrete, Glass
Parking Features Direct Garage Access, Garage - Two Door, Garage Door Opener
Garage Spaces 2.0
Fence Good Condition, Wrought Iron
Pool Below Ground, Private, Association, Heated, Fenced, Filtered, Waterfall, Tile
Utilities Available Cable Available, Electricity Connected, Natural Gas Connected, Phone Available, Sewer Connected, Water Connected
View Pool, Neighborhood, City Lights
Roof Type Tile/Clay
Total Parking Spaces 4
Building
Lot Description Cul-De-Sac, Curbs, Sidewalks, Landscaped
Story 2
Lot Size Range 4000-7499 SF
Sewer Public Sewer
Water Public
Architectural Style Traditional
Level or Stories 2 Story
Construction Status Repairs Cosmetic
Others
Acceptable Financing Cash, Conventional, FHA, VA, Cash To New Loan, Submit
Listing Terms Cash, Conventional, FHA, VA, Cash To New Loan, Submit
Special Listing Condition Standard
Read Less Info
Want to know what your home might be worth? Contact us for a FREE valuation!

Our team is ready to help you sell your home for the highest possible price ASAP

Bought with SEVILLA GONZALES • GOLDEN DOVE REALTY

GET MORE INFORMATION






