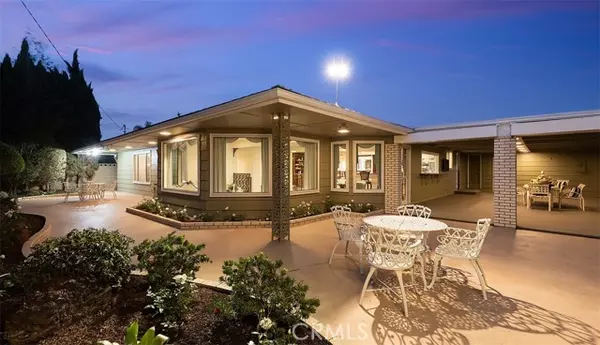$1,275,000
$1,198,000
6.4%For more information regarding the value of a property, please contact us for a free consultation.
3 Beds
3 Baths
3,377 SqFt
SOLD DATE : 12/15/2021
Key Details
Sold Price $1,275,000
Property Type Single Family Home
Sub Type Detached
Listing Status Sold
Purchase Type For Sale
Square Footage 3,377 sqft
Price per Sqft $377
MLS Listing ID PW21228205
Sold Date 12/15/21
Style Detached
Bedrooms 3
Full Baths 3
HOA Y/N No
Year Built 1965
Lot Size 9,840 Sqft
Acres 0.2259
Property Description
Classic Ranch Entertaining Home! Tucked away in a quiet cul-de-sac, sits this truly incredible entertaining home. Full of old world charm and an open floor plan, you can almost hear your friends and relatives laughing and sharing their delight at your next gathering. Gracious living throughout with iron accents and railings, stone floors, and a spacious and inviting entertaining space that is both indoors and out. The huge living room has stunning sconces, large window, and a dome detail that is ready for the chandelier. The kitchen has a well configured, open floor plan with granite counters, beautiful deep rosewood colored cabinets, and offers an amazing amount of counter and cabinet space. The dining room connects to the kitchen with matching crown molding, and is open to the family room. The massive family room encompasses a den area with brick fireplace and built-in bookshelves, an impressive bar and sitting area, plus a sun room. The wet bar has a wine cabinet and lots of storage, counter tops on all four sides, granite and cabinets to match the kitchen, a backlit tray ceiling, seating around the bar for about 6 people plus plenty of additional room for tables, and a sliding window to the patio so you can have a pass though for people outside wanting to get drinks! Family room and bar area opens to a large covered patio which runs much of the side of the house, with doors into both the kitchen and the bar area, and functions as a separate room for entertaining or family fun! 3 gracious bedrooms and 3 baths. Luxurious primary bedroom with huge adjoining bath finished i
Classic Ranch Entertaining Home! Tucked away in a quiet cul-de-sac, sits this truly incredible entertaining home. Full of old world charm and an open floor plan, you can almost hear your friends and relatives laughing and sharing their delight at your next gathering. Gracious living throughout with iron accents and railings, stone floors, and a spacious and inviting entertaining space that is both indoors and out. The huge living room has stunning sconces, large window, and a dome detail that is ready for the chandelier. The kitchen has a well configured, open floor plan with granite counters, beautiful deep rosewood colored cabinets, and offers an amazing amount of counter and cabinet space. The dining room connects to the kitchen with matching crown molding, and is open to the family room. The massive family room encompasses a den area with brick fireplace and built-in bookshelves, an impressive bar and sitting area, plus a sun room. The wet bar has a wine cabinet and lots of storage, counter tops on all four sides, granite and cabinets to match the kitchen, a backlit tray ceiling, seating around the bar for about 6 people plus plenty of additional room for tables, and a sliding window to the patio so you can have a pass though for people outside wanting to get drinks! Family room and bar area opens to a large covered patio which runs much of the side of the house, with doors into both the kitchen and the bar area, and functions as a separate room for entertaining or family fun! 3 gracious bedrooms and 3 baths. Luxurious primary bedroom with huge adjoining bath finished in beautiful stone. Spacious walk in stone tile shower plus separate tub with stone surround, a charming niche, and dual sinks each with their own stone counters plus a vanity area. The home is surrounded by pathways and flower beds that lends to the European old world feeling. Garden lampposts finish the inviting look as you stroll through the backyard with your lemonade or cocktail. You will feel at home whether it is your family eating on the covered patio or having a party of 100 enjoying the fabulous bar. This extraordinary and versatile house was awarded Home of the Year! It is a must see!
Location
State CA
County Orange
Area Oc - Garden Grove (92840)
Interior
Interior Features Bar, Granite Counters, Pantry, Recessed Lighting, Stone Counters
Cooling Central Forced Air
Flooring Carpet, Stone, Tile
Fireplaces Type FP in Family Room
Equipment Dishwasher, Microwave, Electric Oven, Gas Range
Appliance Dishwasher, Microwave, Electric Oven, Gas Range
Laundry Laundry Room, Inside
Exterior
Garage Garage - Single Door
Garage Spaces 2.0
Roof Type Composition
Total Parking Spaces 4
Building
Lot Description Cul-De-Sac, Curbs, Sprinklers In Front, Sprinklers In Rear
Story 1
Lot Size Range 7500-10889 SF
Sewer Public Sewer
Water Public
Architectural Style Ranch
Level or Stories 1 Story
Others
Acceptable Financing Cash, Cash To New Loan
Listing Terms Cash, Cash To New Loan
Special Listing Condition Standard
Read Less Info
Want to know what your home might be worth? Contact us for a FREE valuation!

Our team is ready to help you sell your home for the highest possible price ASAP

Bought with Christine Vu • Professional R.E. Center, Inc.

GET MORE INFORMATION







