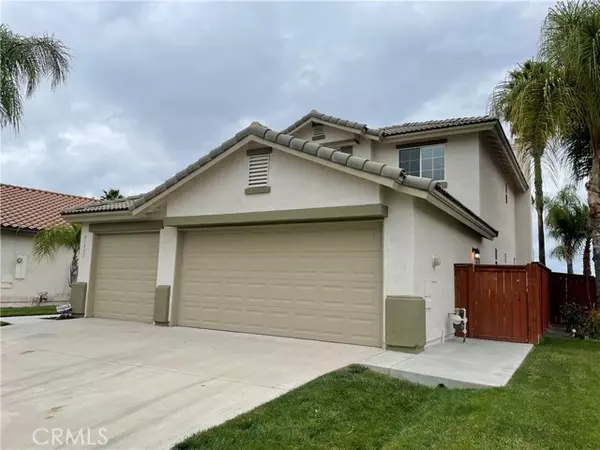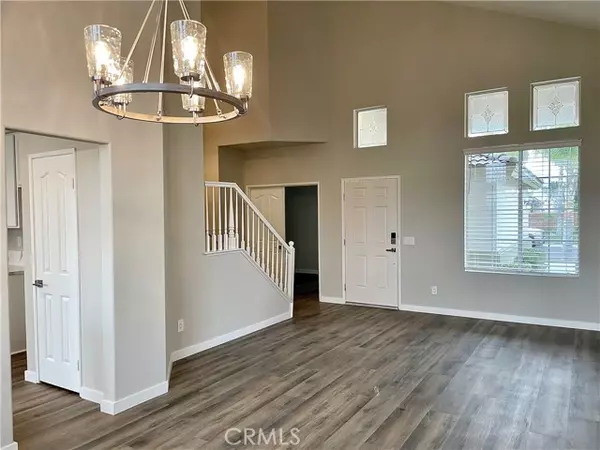$720,000
$698,500
3.1%For more information regarding the value of a property, please contact us for a free consultation.
4 Beds
3 Baths
1,981 SqFt
SOLD DATE : 01/04/2022
Key Details
Sold Price $720,000
Property Type Single Family Home
Sub Type Detached
Listing Status Sold
Purchase Type For Sale
Square Footage 1,981 sqft
Price per Sqft $363
MLS Listing ID SW21263335
Sold Date 01/04/22
Style Detached
Bedrooms 4
Full Baths 3
Construction Status Turnkey
HOA Fees $100/mo
HOA Y/N Yes
Year Built 1998
Lot Size 5,227 Sqft
Acres 0.12
Property Description
Welcome Home! This amazing golf course view home is located in Temeku Hills and ready for move in. Wide 3 car garage and driveway, private courtyard entrance. Formal entry, living and dining areas. Custom glass windows allow for a very open and natural lighting throughout the home. Lower-level bedroom has double door entry and custom mirrored wardrobe doors. Lower-level bath has new custom white vanity, quartz vanity top, custom tiled shower, lighting features and faucets. Lower-level laundry room has room to fold and plenty of custom built in cabinets. Kitchen is a chefs dream. All new white cabinets with custom hardware, quiet touch drawers, new upgraded stainless appliances, stainless farm sink, upgraded lighting, center island, walk-In pantry and did I mention the beautiful quartz counters and backsplash! Upper level has two spacious guest rooms, upgraded guest bath with white cabinets, quartz vanity top, lighting, and faucets. Main bedroom has an amazing view from the private balcony where you can sit and enjoy your morning coffee. Large main bath with yes, custom vanity with double sinks, quartz top, large walk-in closet, walk in shower and oversized tub. Upgrades throughout out all new interior and exterior paint, lighting features, new hard flooring upper and lower level, oversized baseboards, custom window coverings the list just keeps going. Rear yard has patio and fully landscaped. Located close to schools, shopping, Temecula wine Country and freeway access. Beautiful club house with pool, sports court, gym and much more. This home will not last!
Welcome Home! This amazing golf course view home is located in Temeku Hills and ready for move in. Wide 3 car garage and driveway, private courtyard entrance. Formal entry, living and dining areas. Custom glass windows allow for a very open and natural lighting throughout the home. Lower-level bedroom has double door entry and custom mirrored wardrobe doors. Lower-level bath has new custom white vanity, quartz vanity top, custom tiled shower, lighting features and faucets. Lower-level laundry room has room to fold and plenty of custom built in cabinets. Kitchen is a chefs dream. All new white cabinets with custom hardware, quiet touch drawers, new upgraded stainless appliances, stainless farm sink, upgraded lighting, center island, walk-In pantry and did I mention the beautiful quartz counters and backsplash! Upper level has two spacious guest rooms, upgraded guest bath with white cabinets, quartz vanity top, lighting, and faucets. Main bedroom has an amazing view from the private balcony where you can sit and enjoy your morning coffee. Large main bath with yes, custom vanity with double sinks, quartz top, large walk-in closet, walk in shower and oversized tub. Upgrades throughout out all new interior and exterior paint, lighting features, new hard flooring upper and lower level, oversized baseboards, custom window coverings the list just keeps going. Rear yard has patio and fully landscaped. Located close to schools, shopping, Temecula wine Country and freeway access. Beautiful club house with pool, sports court, gym and much more. This home will not last!
Location
State CA
County Riverside
Area Riv Cty-Temecula (92591)
Interior
Interior Features Balcony, Pantry
Cooling Central Forced Air
Flooring Laminate, Other/Remarks
Fireplaces Type FP in Family Room, Other/Remarks, Gas
Equipment Dishwasher, Disposal, Microwave, Gas Oven
Appliance Dishwasher, Disposal, Microwave, Gas Oven
Laundry Laundry Room, Other/Remarks
Exterior
Garage Direct Garage Access, Garage Door Opener
Garage Spaces 3.0
Fence Average Condition, Wrought Iron, Wood
Pool Association, Heated
Utilities Available Electricity Connected, Natural Gas Connected, See Remarks, Sewer Connected, Water Connected
View Golf Course, Mountains/Hills, Neighborhood, City Lights
Roof Type Tile/Clay
Total Parking Spaces 3
Building
Lot Description Curbs, Sidewalks, Sprinklers In Front
Story 2
Lot Size Range 4000-7499 SF
Sewer Public Sewer
Water Public
Architectural Style Mediterranean/Spanish
Level or Stories 2 Story
Construction Status Turnkey
Others
Acceptable Financing Cash, Conventional, VA, Submit
Listing Terms Cash, Conventional, VA, Submit
Special Listing Condition Standard
Read Less Info
Want to know what your home might be worth? Contact us for a FREE valuation!

Our team is ready to help you sell your home for the highest possible price ASAP

Bought with Ashley Cooper • First Team Real Estate, Tem

GET MORE INFORMATION







