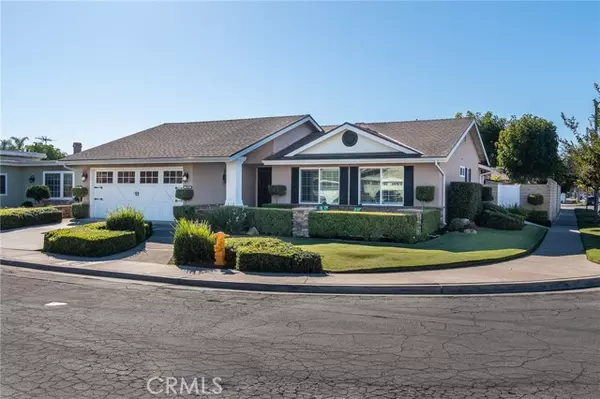$1,205,000
$949,000
27.0%For more information regarding the value of a property, please contact us for a free consultation.
3 Beds
2 Baths
1,479 SqFt
SOLD DATE : 12/03/2021
Key Details
Sold Price $1,205,000
Property Type Single Family Home
Sub Type Detached
Listing Status Sold
Purchase Type For Sale
Square Footage 1,479 sqft
Price per Sqft $814
MLS Listing ID OC21236236
Sold Date 12/03/21
Style Detached
Bedrooms 3
Full Baths 2
Construction Status Turnkey
HOA Y/N No
Year Built 1969
Lot Size 6,363 Sqft
Acres 0.1461
Property Description
Welcome to the finest of beach-close living! This completely remodeled home (2016) sits approximately 3 miles to the crashing waves and the shops and eateries of Pacific City and Main Street. As you enter the home you are warmly greeted to a sprawling open floor plan with vaulted ceilings and ample windows allowing for natural light to flow throughout the space. Once inside, youll find the upgraded chefs kitchen, equipped with a Viking gas range, custom solid-wood cabinetry, granite countertops with an island with room for seating, and custom refrigerator and dishwasher with cabinet matching overlays. The kitchen overlooks the formal dining area, making it ideal for entertaining family and friends while whipping up a meal. The sliding door off the kitchen leads you to your very own covered patio with a custom free-standing fireplace, and Zen-like backyard and garden space. Back inside, youll find two guest bedrooms that share a full bathroom, and the primary suite with attached bathroom featuring dual sinks and a modern glass shower with multiple heads. Other features of this home include central AC, dual pane windows, ceiling fans in each bedroom, plantation shutters, washer and dryer, water softener, and much more. Located in a prime location in Huntington Beach, across from the highly rated Oka Elementary School, this home brings you the finest of coastal living!
Welcome to the finest of beach-close living! This completely remodeled home (2016) sits approximately 3 miles to the crashing waves and the shops and eateries of Pacific City and Main Street. As you enter the home you are warmly greeted to a sprawling open floor plan with vaulted ceilings and ample windows allowing for natural light to flow throughout the space. Once inside, youll find the upgraded chefs kitchen, equipped with a Viking gas range, custom solid-wood cabinetry, granite countertops with an island with room for seating, and custom refrigerator and dishwasher with cabinet matching overlays. The kitchen overlooks the formal dining area, making it ideal for entertaining family and friends while whipping up a meal. The sliding door off the kitchen leads you to your very own covered patio with a custom free-standing fireplace, and Zen-like backyard and garden space. Back inside, youll find two guest bedrooms that share a full bathroom, and the primary suite with attached bathroom featuring dual sinks and a modern glass shower with multiple heads. Other features of this home include central AC, dual pane windows, ceiling fans in each bedroom, plantation shutters, washer and dryer, water softener, and much more. Located in a prime location in Huntington Beach, across from the highly rated Oka Elementary School, this home brings you the finest of coastal living!
Location
State CA
County Orange
Area Oc - Huntington Beach (92646)
Interior
Interior Features Beamed Ceilings, Granite Counters, Pull Down Stairs to Attic, Recessed Lighting, Stone Counters
Cooling Central Forced Air
Flooring Carpet, Tile, Wood
Fireplaces Type FP in Living Room, Patio/Outdoors, Free Standing, Gas
Equipment Dishwasher, Disposal, Dryer, Microwave, Washer, Water Softener, Freezer, Gas Oven, Gas Stove
Appliance Dishwasher, Disposal, Dryer, Microwave, Washer, Water Softener, Freezer, Gas Oven, Gas Stove
Laundry Garage, Inside
Exterior
Garage Garage
Garage Spaces 2.0
Fence Vinyl
Utilities Available Cable Available, Electricity Available, Natural Gas Available, Phone Available, Sewer Available, Water Available
View Neighborhood
Roof Type Shingle
Total Parking Spaces 4
Building
Lot Description Curbs, Sidewalks, Landscaped, Sprinklers In Front, Sprinklers In Rear
Story 1
Lot Size Range 4000-7499 SF
Sewer Public Sewer
Water Public
Level or Stories 1 Story
Construction Status Turnkey
Others
Acceptable Financing Cash To New Loan
Listing Terms Cash To New Loan
Special Listing Condition Standard
Read Less Info
Want to know what your home might be worth? Contact us for a FREE valuation!

Our team is ready to help you sell your home for the highest possible price ASAP

Bought with Jody Clegg • Compass

GET MORE INFORMATION







