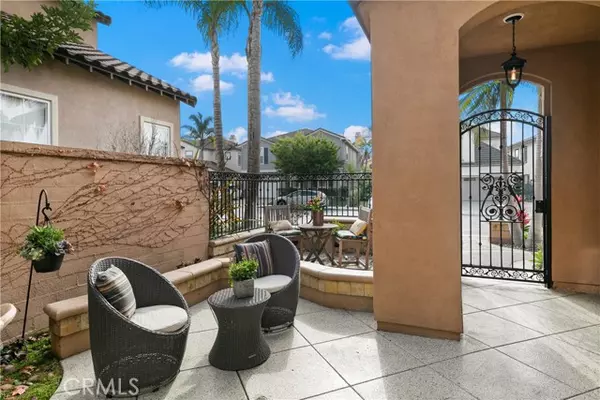$1,850,000
$1,850,000
For more information regarding the value of a property, please contact us for a free consultation.
4 Beds
3 Baths
3,104 SqFt
SOLD DATE : 01/24/2022
Key Details
Sold Price $1,850,000
Property Type Single Family Home
Sub Type Detached
Listing Status Sold
Purchase Type For Sale
Square Footage 3,104 sqft
Price per Sqft $596
MLS Listing ID OC21258150
Sold Date 01/24/22
Style Detached
Bedrooms 4
Full Baths 3
Construction Status Turnkey
HOA Fees $210/mo
HOA Y/N Yes
Year Built 2000
Lot Size 5,190 Sqft
Acres 0.1191
Property Description
Exquisite estate home located in the gated community of Crystalaire. Upon entering the beautiful iron gate you will see a private courtyard. The formal foyer offers a stunning spiral staircase with iron railings and a cathedral ceiling that allows ample light to fill the living room and dining room. The kitchen features an oversized chef's kitchen with quartz countertops and a designer backsplash, as well as a large center island with stainless steel appliances. The kitchen opens to a casual dining area, which opens to the family room with a custom built-in entertainment cabinet and gas fireplace.The entertainers backyard has a custom BBQ grill with bar seating, trellis and low maintenance landscaping.The first floor has a bedroom and a full bathroom with beautiful Italian stone. On the second floor you will find a spectacular master suite, with dual walk-in closets, a luxurious spa like ensuite with a soaking tub and dual vanities. An enclosed loft area could easily be converted to a 5th bedroom, the remaining 2 bedrooms, full bathroom, and a home office or study nook overlooks the living room with beautiful natural light. The second floor laundry room makes life easy with a sink and plenty of storage. This home has a 3-car garage with ample cabinet space. This master planned community offers an association pool, spa, parks and a tennis court with award winning schools. All of this is close to dining, shopping, Pacific City, Main St. and historic Surf City beaches!
Exquisite estate home located in the gated community of Crystalaire. Upon entering the beautiful iron gate you will see a private courtyard. The formal foyer offers a stunning spiral staircase with iron railings and a cathedral ceiling that allows ample light to fill the living room and dining room. The kitchen features an oversized chef's kitchen with quartz countertops and a designer backsplash, as well as a large center island with stainless steel appliances. The kitchen opens to a casual dining area, which opens to the family room with a custom built-in entertainment cabinet and gas fireplace.The entertainers backyard has a custom BBQ grill with bar seating, trellis and low maintenance landscaping.The first floor has a bedroom and a full bathroom with beautiful Italian stone. On the second floor you will find a spectacular master suite, with dual walk-in closets, a luxurious spa like ensuite with a soaking tub and dual vanities. An enclosed loft area could easily be converted to a 5th bedroom, the remaining 2 bedrooms, full bathroom, and a home office or study nook overlooks the living room with beautiful natural light. The second floor laundry room makes life easy with a sink and plenty of storage. This home has a 3-car garage with ample cabinet space. This master planned community offers an association pool, spa, parks and a tennis court with award winning schools. All of this is close to dining, shopping, Pacific City, Main St. and historic Surf City beaches!
Location
State CA
County Orange
Area Oc - Huntington Beach (92648)
Interior
Interior Features Recessed Lighting, Stone Counters, Two Story Ceilings
Cooling Central Forced Air
Fireplaces Type FP in Family Room
Equipment Microwave, Refrigerator, Solar Panels, Convection Oven, Double Oven, Self Cleaning Oven, Gas Range
Appliance Microwave, Refrigerator, Solar Panels, Convection Oven, Double Oven, Self Cleaning Oven, Gas Range
Laundry Laundry Room
Exterior
Exterior Feature Stone, Stucco
Garage Garage
Garage Spaces 3.0
Pool Association
Utilities Available Cable Connected, Electricity Connected, Natural Gas Connected, Phone Connected, Sewer Connected, Water Connected
Roof Type Tile/Clay
Total Parking Spaces 3
Building
Lot Description Curbs, Sidewalks
Lot Size Range 4000-7499 SF
Sewer Public Sewer
Water Public
Architectural Style Mediterranean/Spanish
Level or Stories 2 Story
Construction Status Turnkey
Others
Acceptable Financing Cash, Conventional, Lease Option, VA, Cash To New Loan
Listing Terms Cash, Conventional, Lease Option, VA, Cash To New Loan
Special Listing Condition Standard
Read Less Info
Want to know what your home might be worth? Contact us for a FREE valuation!

Our team is ready to help you sell your home for the highest possible price ASAP

Bought with Hanna Ko • T.N.G. Real Estate Consultants

GET MORE INFORMATION







