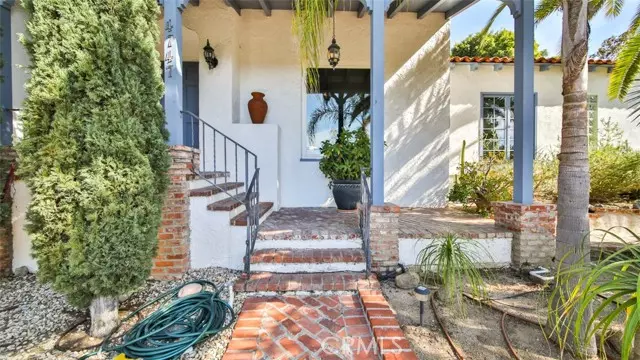$1,700,000
$1,490,000
14.1%For more information regarding the value of a property, please contact us for a free consultation.
4 Beds
3 Baths
2,675 SqFt
SOLD DATE : 02/28/2022
Key Details
Sold Price $1,700,000
Property Type Single Family Home
Sub Type Detached
Listing Status Sold
Purchase Type For Sale
Square Footage 2,675 sqft
Price per Sqft $635
Subdivision Mount Helix
MLS Listing ID PW22028221
Sold Date 02/28/22
Style Detached
Bedrooms 4
Full Baths 2
Half Baths 1
Construction Status Additions/Alterations,Building Permit,Updated/Remodeled
HOA Y/N No
Year Built 1940
Lot Size 0.430 Acres
Acres 0.43
Property Description
Enjoy Resort Style Living at its Finest! Beautiful Mt. Helix Spanish Style Estate on Large Private Lot with 4-Car Garage and Parking for Approximately 10 Additional Cars! This Light and Bright Hacienda with Flowing Floor Plan has been Tastefully Remodeled and is Perfect for Indoor and Outdoor Entertaining! Home Features Include Vaulted Ceilings, Arched Entryways, Large Living and Family Rooms, Two Fireplaces, a Dry Bar, Formal Dining Room, Office, Library/Den, Large Bedrooms, Hardwood Flooring, Granite Countertops, Eat-In Kitchen, Soft-Close Cabinets with Pull-Out Drawers, and Bamboo Flooring. Separate Interior Laundry Room Adjoins Kitchen. Energy Efficient Items Include 24 Solar Panels (Owned), Tankless Water Heater, Dual-Pane Windows, and Multiple Skylights to Allow Natural Lighting. Family and Friends can Comfortably Gather in the Expansive Back Yard, Complete with Refreshing Pool, Covered Patio, Wet Bar and 1/2 Bath! Or, Simply Retreat to the Large Shaded Deck to Enjoy the Fresh Breeze and Relaxing Mountain and Neighborhood Views! Large Lot Features a Large Mature Garden / Flexible Outdoor Space, Apple, Orange, Lemon and Loquat Fruit Trees, and Lush Drought Tolerant Landscaping which Provides Added Privacy. The Oversized 4-Car Garage is Equipped with a Tesla Charger, Built-In Storage Cabinets, Storage Closet, and Epoxy Coated Flooring. A Large Area in Front of the Parking Stalls is Well Lit, Currently Used for a Home Gym and Appears to be Suitable for Workbench / Crafting Area. Just Beyond the Gym Area is a Small Unfinished Access Area. Maybe Convert into a Wine Cellar?
Enjoy Resort Style Living at its Finest! Beautiful Mt. Helix Spanish Style Estate on Large Private Lot with 4-Car Garage and Parking for Approximately 10 Additional Cars! This Light and Bright Hacienda with Flowing Floor Plan has been Tastefully Remodeled and is Perfect for Indoor and Outdoor Entertaining! Home Features Include Vaulted Ceilings, Arched Entryways, Large Living and Family Rooms, Two Fireplaces, a Dry Bar, Formal Dining Room, Office, Library/Den, Large Bedrooms, Hardwood Flooring, Granite Countertops, Eat-In Kitchen, Soft-Close Cabinets with Pull-Out Drawers, and Bamboo Flooring. Separate Interior Laundry Room Adjoins Kitchen. Energy Efficient Items Include 24 Solar Panels (Owned), Tankless Water Heater, Dual-Pane Windows, and Multiple Skylights to Allow Natural Lighting. Family and Friends can Comfortably Gather in the Expansive Back Yard, Complete with Refreshing Pool, Covered Patio, Wet Bar and 1/2 Bath! Or, Simply Retreat to the Large Shaded Deck to Enjoy the Fresh Breeze and Relaxing Mountain and Neighborhood Views! Large Lot Features a Large Mature Garden / Flexible Outdoor Space, Apple, Orange, Lemon and Loquat Fruit Trees, and Lush Drought Tolerant Landscaping which Provides Added Privacy. The Oversized 4-Car Garage is Equipped with a Tesla Charger, Built-In Storage Cabinets, Storage Closet, and Epoxy Coated Flooring. A Large Area in Front of the Parking Stalls is Well Lit, Currently Used for a Home Gym and Appears to be Suitable for Workbench / Crafting Area. Just Beyond the Gym Area is a Small Unfinished Access Area. Maybe Convert into a Wine Cellar? Conveniently Located to Nearby Restaurants, Parks, Shopping Centers, and Local Attractions. Property was a Former VRBO. Furnishings are Available for Sale. Property is being Sold As-Is, No Repairs.
Location
State CA
County San Diego
Community Mount Helix
Area La Mesa (91941)
Zoning R1
Interior
Interior Features Beamed Ceilings, Coffered Ceiling(s), Copper Plumbing Full, Dry Bar, Granite Counters, Pantry
Heating Electric
Cooling Central Forced Air, Electric, Whole House Fan
Flooring Tile, Wood, Bamboo
Fireplaces Type FP in Family Room, FP in Living Room, Gas
Equipment Disposal, Dryer, Microwave, Refrigerator, Solar Panels, Washer, Convection Oven, Double Oven, Barbecue, Water Line to Refr
Appliance Disposal, Dryer, Microwave, Refrigerator, Solar Panels, Washer, Convection Oven, Double Oven, Barbecue, Water Line to Refr
Laundry Laundry Room, Inside
Exterior
Exterior Feature Stucco
Garage Garage, Garage - Two Door, Garage Door Opener
Garage Spaces 4.0
Fence Stucco Wall, Wrought Iron, Wood
Pool Below Ground, Private
Utilities Available Electricity Connected, Natural Gas Connected, Sewer Connected, Water Connected
View Mountains/Hills, Neighborhood
Roof Type Composition,Tile/Clay,Common Roof,Elastomeric,Flat,Spanish Tile
Total Parking Spaces 14
Building
Lot Description Landscaped, Sprinklers In Front, Sprinklers In Rear
Story 1
Sewer Public Sewer
Water Public
Architectural Style Mediterranean/Spanish
Level or Stories 1 Story
Construction Status Additions/Alterations,Building Permit,Updated/Remodeled
Schools
High Schools Grossmont Union High School District
Others
Acceptable Financing Cash, Conventional, Exchange, Cash To New Loan
Listing Terms Cash, Conventional, Exchange, Cash To New Loan
Special Listing Condition Standard
Read Less Info
Want to know what your home might be worth? Contact us for a FREE valuation!

Our team is ready to help you sell your home for the highest possible price ASAP

Bought with Jefi E Moultrie • Compass

GET MORE INFORMATION







