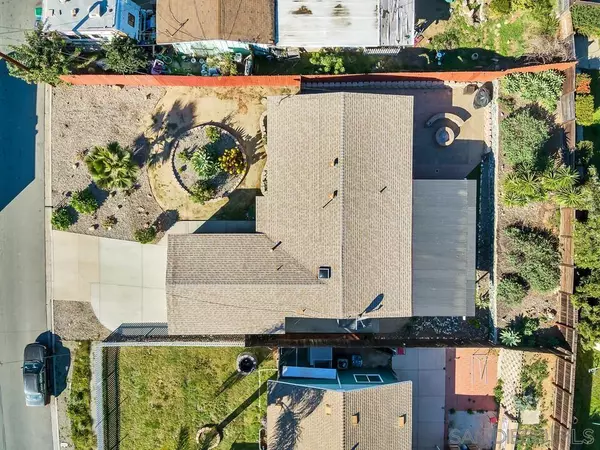$760,221
$700,000
8.6%For more information regarding the value of a property, please contact us for a free consultation.
3 Beds
2 Baths
1,242 SqFt
SOLD DATE : 03/08/2022
Key Details
Sold Price $760,221
Property Type Single Family Home
Sub Type Detached
Listing Status Sold
Purchase Type For Sale
Square Footage 1,242 sqft
Price per Sqft $612
Subdivision Spring Valley
MLS Listing ID 220002788
Sold Date 03/08/22
Style Detached
Bedrooms 3
Full Baths 2
HOA Y/N No
Year Built 1964
Property Description
PRIDE OF OWNERSHIP! This impeccably maintained Spring Valley home is ready for a new family. It was recently painted interior and exterior, and drought resistant landscaping was installed to help the environment and the future owner's water bill. As you enter, enjoy the beautiful wood vaulted ceilings with a skylight and large windows to give the home a light and bright feel. Water filtration, 2 walk-in closets in the primary bedroom. Hot Tub wood fire-pit. Plenty of parking between the large driveway and two car garage. Best value in Spring Valley!!!.
This beautiful home has a new roof with 75-year warranty with new interior and exterior paint. Kitchen has a new five gas burner - double oven, new quite running dishwasher, a kitchen island with plenty of storage, pullout pantry, pullout cabin trash bin, and a skylight. HVAC system is oversized with IR filtration and sanitation. There are seven energy efficient windows and new sliding door leading to the backyard - All with a Limited Lifetime Warranty. Outside features a seven seat Hot Tub under a new beautiful patio cover and a stone wood fire pit - perfect for entertaining family and friends. The garage features cabinets and extra storage above, epoxy floors, washer/dryer, a large energy efficient window, and has an automatic garage door opener. COME SEE THIS HOME TODAY!
Location
State CA
County San Diego
Community Spring Valley
Area Spring Valley (91977)
Rooms
Family Room 19x13
Master Bedroom 12X15
Bedroom 2 9X10
Bedroom 3 11X10
Living Room 19x13
Dining Room Comb
Kitchen 21X13
Interior
Interior Features Open Floor Plan, Remodeled Kitchen, Shower, Shower in Tub
Heating Natural Gas
Cooling Central Forced Air, Energy Star, Gas
Flooring Carpet, Tile
Equipment Dishwasher, Disposal, Dryer, Garage Door Opener, Microwave, Pool/Spa/Equipment, Refrigerator, Satellite Dish, Washer, Water Filtration, Double Oven, Gas Oven, Gas Stove, Ice Maker, Gas Range, Counter Top, Gas Cooking
Appliance Dishwasher, Disposal, Dryer, Garage Door Opener, Microwave, Pool/Spa/Equipment, Refrigerator, Satellite Dish, Washer, Water Filtration, Double Oven, Gas Oven, Gas Stove, Ice Maker, Gas Range, Counter Top, Gas Cooking
Laundry Garage
Exterior
Exterior Feature Wood/Stucco
Garage Attached, Garage, Garage Door Opener
Garage Spaces 2.0
Fence Wood
Utilities Available Cable Available
View Mountains/Hills
Roof Type Asphalt
Total Parking Spaces 4
Building
Lot Description Curbs
Story 1
Lot Size Range 4000-7499 SF
Sewer Sewer Connected
Water Meter on Property
Architectural Style Other
Level or Stories 1 Story
Others
Ownership Other/Remarks
Acceptable Financing Cash, Conventional, FHA, VA
Listing Terms Cash, Conventional, FHA, VA
Read Less Info
Want to know what your home might be worth? Contact us for a FREE valuation!

Our team is ready to help you sell your home for the highest possible price ASAP

Bought with Seekia Morrison • West East Real Estate

GET MORE INFORMATION







