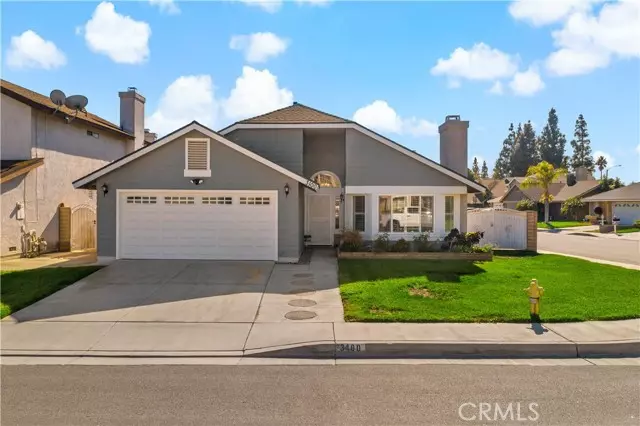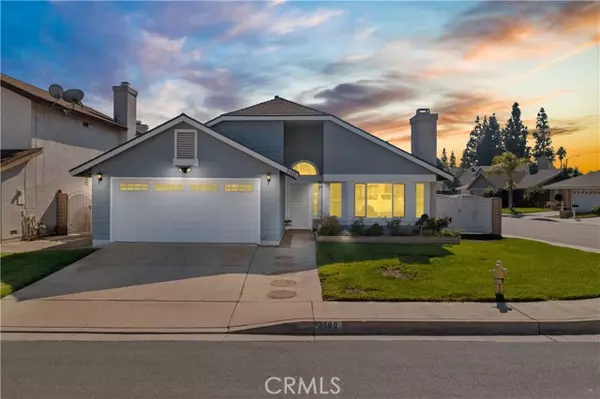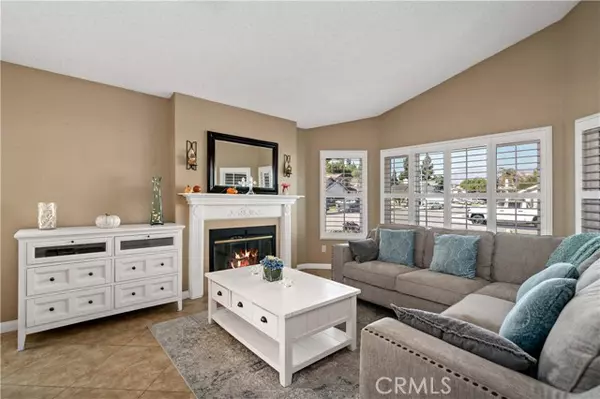$636,000
$584,900
8.7%For more information regarding the value of a property, please contact us for a free consultation.
3 Beds
2 Baths
1,724 SqFt
SOLD DATE : 12/13/2021
Key Details
Sold Price $636,000
Property Type Single Family Home
Sub Type Detached
Listing Status Sold
Purchase Type For Sale
Square Footage 1,724 sqft
Price per Sqft $368
MLS Listing ID SW21236682
Sold Date 12/13/21
Style Detached
Bedrooms 3
Full Baths 2
Construction Status Turnkey
HOA Fees $84/mo
HOA Y/N Yes
Year Built 1986
Lot Size 6,300 Sqft
Acres 0.1446
Property Description
Beautiful 3 bed, 2 bath, 1,724 square foot single story home is located on a corner lot of a cul-de-sac in the desirable Creekside Village West community of Ontario. Come and see this wonderfully cared for home that offers vaulted ceilings, ceramic tile and laminate wood flooring, ceiling fans, plantation shutters and more. The spacious living room, w formal dining area adjacent, is bright and welcoming and features custom shutters and a fireplace. The wide open kitchen has been smartly upgraded w quartz countertops, tiled backsplash, stainless steel appliances and custom built in hutch for additional storage. The kitchen is open to the inviting family room w laminate wood flooring, fireplace and sliding glass doors to the covered patio and backyard. The master bedroom also has vaulted ceilings w dual sinks in the master bath and a walk-in closet. Secondary bedrooms are bright and spacious and served by the hall bathroom. The backyard includes a storage shed and oversized side yard w an RV gate. Some of the recent upgrades include a new garage door, water heater, security screen at the front door and new carpet in the master bedroom. This home is in great condition w a newer roof and vinyl dual pane windows. Enjoy the lifestyle and amenities of the Creekside Village community w multiple pools, parks and more.
Beautiful 3 bed, 2 bath, 1,724 square foot single story home is located on a corner lot of a cul-de-sac in the desirable Creekside Village West community of Ontario. Come and see this wonderfully cared for home that offers vaulted ceilings, ceramic tile and laminate wood flooring, ceiling fans, plantation shutters and more. The spacious living room, w formal dining area adjacent, is bright and welcoming and features custom shutters and a fireplace. The wide open kitchen has been smartly upgraded w quartz countertops, tiled backsplash, stainless steel appliances and custom built in hutch for additional storage. The kitchen is open to the inviting family room w laminate wood flooring, fireplace and sliding glass doors to the covered patio and backyard. The master bedroom also has vaulted ceilings w dual sinks in the master bath and a walk-in closet. Secondary bedrooms are bright and spacious and served by the hall bathroom. The backyard includes a storage shed and oversized side yard w an RV gate. Some of the recent upgrades include a new garage door, water heater, security screen at the front door and new carpet in the master bedroom. This home is in great condition w a newer roof and vinyl dual pane windows. Enjoy the lifestyle and amenities of the Creekside Village community w multiple pools, parks and more.
Location
State CA
County San Bernardino
Area Ontario (91761)
Interior
Heating Natural Gas
Cooling Central Forced Air
Flooring Carpet, Laminate, Tile
Fireplaces Type FP in Family Room, FP in Living Room, Gas Starter
Equipment Dishwasher, Disposal, Gas Oven, Gas Range
Appliance Dishwasher, Disposal, Gas Oven, Gas Range
Laundry Garage
Exterior
Exterior Feature Stucco, HardiPlank Type
Parking Features Direct Garage Access, Garage
Garage Spaces 2.0
Pool Below Ground, Community/Common, Association, Gunite, Heated
Utilities Available Electricity Connected, Natural Gas Connected, Sewer Connected, Water Connected
View Neighborhood
Roof Type Composition
Total Parking Spaces 2
Building
Lot Description Corner Lot, Cul-De-Sac, Curbs, Sidewalks, Sprinklers In Front, Sprinklers In Rear
Story 1
Lot Size Range 4000-7499 SF
Sewer Sewer Paid
Water Public
Architectural Style Ranch
Level or Stories 1 Story
Construction Status Turnkey
Others
Acceptable Financing Cash, Conventional, FHA, VA
Listing Terms Cash, Conventional, FHA, VA
Special Listing Condition Standard
Read Less Info
Want to know what your home might be worth? Contact us for a FREE valuation!

Our team is ready to help you sell your home for the highest possible price ASAP

Bought with Daniel Marconi • KW Temecula

GET MORE INFORMATION







