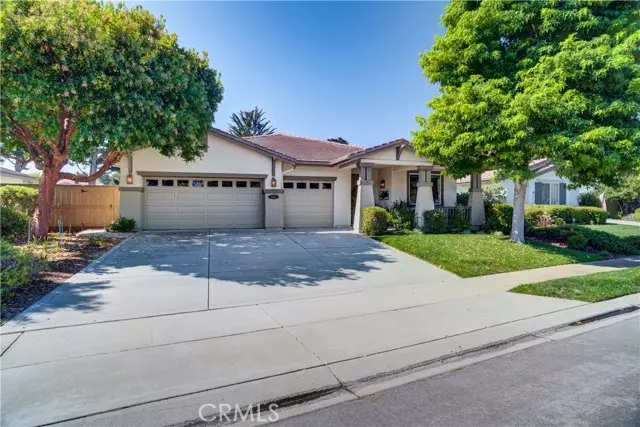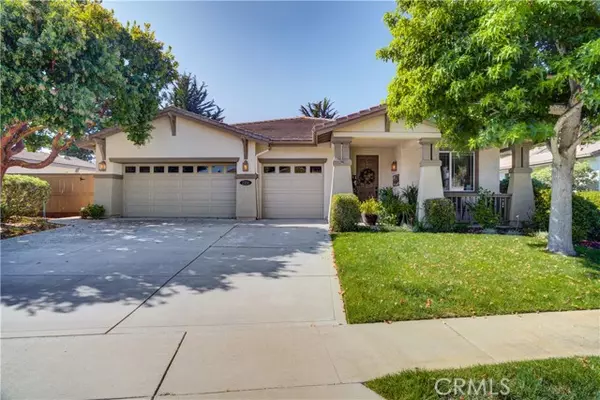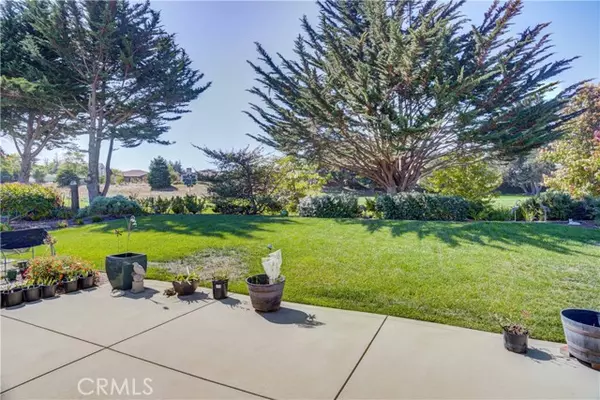$899,000
$899,000
For more information regarding the value of a property, please contact us for a free consultation.
3 Beds
3 Baths
2,273 SqFt
SOLD DATE : 11/30/2021
Key Details
Sold Price $899,000
Property Type Single Family Home
Sub Type Detached
Listing Status Sold
Purchase Type For Sale
Square Footage 2,273 sqft
Price per Sqft $395
MLS Listing ID PI21210194
Sold Date 11/30/21
Style Detached
Bedrooms 3
Full Baths 2
Half Baths 1
HOA Fees $109/mo
HOA Y/N Yes
Year Built 2002
Lot Size 0.263 Acres
Acres 0.2631
Property Description
Looking for a house to call home? Look no further this 3 bedroom, 2.5 bathroom, 2273 sqft home located in beautiful gated community on a golf course in Arroyo Grande is calling your name! As you walk into the home through the foyer you will feel the spaciousness through the high ceilings, wide hallways, and lots of natural light. The foyer welcomes you into open floor plan that includes the family room and dining area. The family room and dining area is separated from the kitchen and living room area by one dividing wall that has a fireplace that you can access from either side. As you walk into the kitchen you'll notice this was designed for someone who loves to cook! The kitchen has lots of counter space, a casual bar area, a walk-in pantry, and a separate casual eating area. Between the kitchen and casual eating area you will find a built-in desk/ office area. The home has a beautiful master suite with two walk in closets and a private bathroom. The two guest bedrooms are generously sized, with lots of natural light, and large closets. The guest bathroom is conveniently located by the common areas and the separate laundry room. The backyard overlooks the golf course and has plenty of room for all of your gardening dreams. This home comes with a large double car garage, driveway, and a few street parking spots.Please book on Showingtime.
Looking for a house to call home? Look no further this 3 bedroom, 2.5 bathroom, 2273 sqft home located in beautiful gated community on a golf course in Arroyo Grande is calling your name! As you walk into the home through the foyer you will feel the spaciousness through the high ceilings, wide hallways, and lots of natural light. The foyer welcomes you into open floor plan that includes the family room and dining area. The family room and dining area is separated from the kitchen and living room area by one dividing wall that has a fireplace that you can access from either side. As you walk into the kitchen you'll notice this was designed for someone who loves to cook! The kitchen has lots of counter space, a casual bar area, a walk-in pantry, and a separate casual eating area. Between the kitchen and casual eating area you will find a built-in desk/ office area. The home has a beautiful master suite with two walk in closets and a private bathroom. The two guest bedrooms are generously sized, with lots of natural light, and large closets. The guest bathroom is conveniently located by the common areas and the separate laundry room. The backyard overlooks the golf course and has plenty of room for all of your gardening dreams. This home comes with a large double car garage, driveway, and a few street parking spots.Please book on Showingtime.
Location
State CA
County San Luis Obispo
Area Arroyo Grande (93420)
Zoning RS
Interior
Interior Features Beamed Ceilings, Ceramic Counters, Chair Railings, Copper Plumbing Full, Corian Counters, Laminate Counters, Pantry
Flooring Carpet, Linoleum/Vinyl
Fireplaces Type FP in Dining Room, FP in Family Room, Gas
Equipment Dishwasher, Disposal, Refrigerator, Electric Oven, Self Cleaning Oven
Appliance Dishwasher, Disposal, Refrigerator, Electric Oven, Self Cleaning Oven
Laundry Laundry Room, Inside
Exterior
Exterior Feature Stucco
Garage Spaces 3.0
Utilities Available Cable Available, Cable Connected, Electricity Available, Natural Gas Available, Natural Gas Connected, Phone Available, Phone Connected, Sewer Available, Water Available, Sewer Connected, Water Connected
View Golf Course
Roof Type Concrete
Total Parking Spaces 3
Building
Lot Description Curbs, Sidewalks, Sprinklers In Rear
Story 1
Sewer Public Sewer
Water Public
Architectural Style Craftsman, Craftsman/Bungalow
Level or Stories 1 Story
Others
Acceptable Financing Cash, Conventional, Cash To Existing Loan, Cash To New Loan
Listing Terms Cash, Conventional, Cash To Existing Loan, Cash To New Loan
Special Listing Condition Standard
Read Less Info
Want to know what your home might be worth? Contact us for a FREE valuation!

Our team is ready to help you sell your home for the highest possible price ASAP

Bought with Margaret Morris • Ocean Breeze Real Estate

GET MORE INFORMATION







