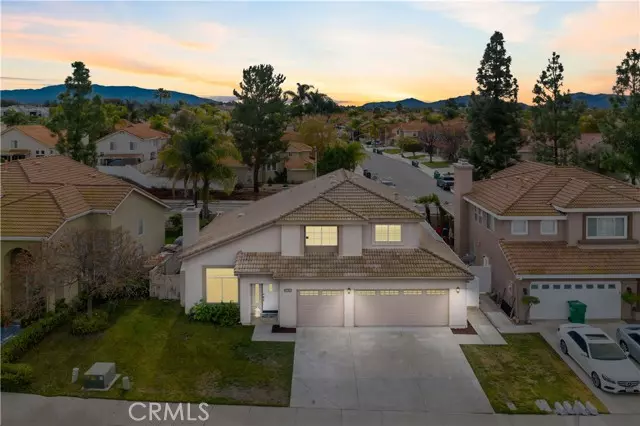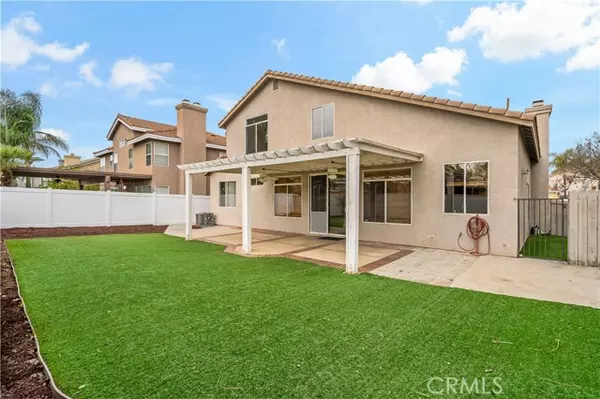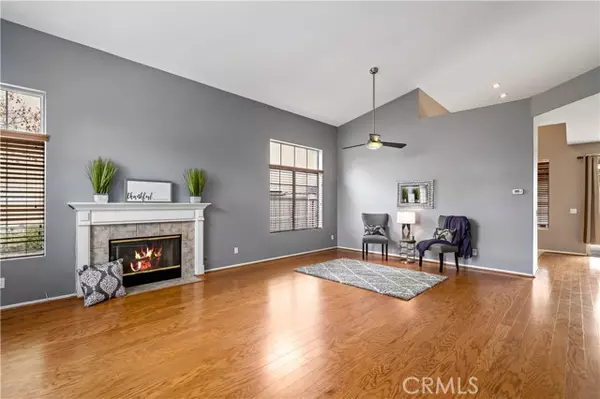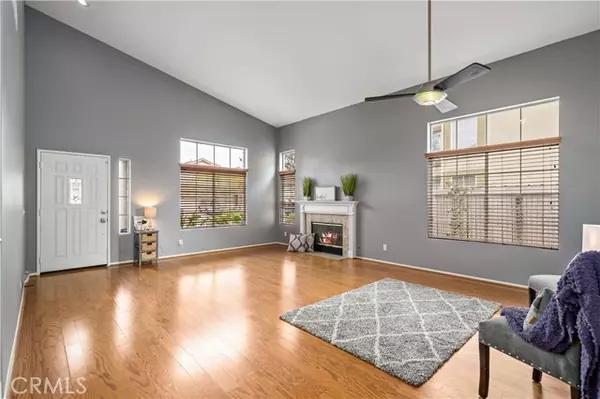$615,000
$559,000
10.0%For more information regarding the value of a property, please contact us for a free consultation.
4 Beds
3 Baths
1,898 SqFt
SOLD DATE : 02/03/2022
Key Details
Sold Price $615,000
Property Type Single Family Home
Sub Type Detached
Listing Status Sold
Purchase Type For Sale
Square Footage 1,898 sqft
Price per Sqft $324
MLS Listing ID SW21246201
Sold Date 02/03/22
Style Detached
Bedrooms 4
Full Baths 3
HOA Y/N No
Year Built 1994
Lot Size 8,712 Sqft
Acres 0.2
Property Description
Location, location, location! Temecula schools and no rear neighbors. Enjoy this lovely home featuring a downstairs bedroom and bath with 3 more bedrooms upstairs. Step into this open style floor plan ready for it's new owners. The kitchen is a newer remodel featuring wood cabinets, glass tile backsplash, stainless steel appliances, double ovens and granite counters. There's even a built-in sliding door wine rack cabinet. The upstairs primary suite includes two closets, dual vanity sinks, separate soaking tub and step-in shower. Added features include open and airy taller ceilings, living room fireplace, artificial turf and rubber mulch in back along with patio cover. Side pet run with separate gate. Some interior rooms have been freshly painted along with the exterior, too. Two bathrooms recently remodeled. Separate laundry room. 3-car garage. Newer HVAC and water heater. Close proximity to interstates, local wineries, shopping and dining. No HOA and low taxes. Call today to schedule your tour.
Location, location, location! Temecula schools and no rear neighbors. Enjoy this lovely home featuring a downstairs bedroom and bath with 3 more bedrooms upstairs. Step into this open style floor plan ready for it's new owners. The kitchen is a newer remodel featuring wood cabinets, glass tile backsplash, stainless steel appliances, double ovens and granite counters. There's even a built-in sliding door wine rack cabinet. The upstairs primary suite includes two closets, dual vanity sinks, separate soaking tub and step-in shower. Added features include open and airy taller ceilings, living room fireplace, artificial turf and rubber mulch in back along with patio cover. Side pet run with separate gate. Some interior rooms have been freshly painted along with the exterior, too. Two bathrooms recently remodeled. Separate laundry room. 3-car garage. Newer HVAC and water heater. Close proximity to interstates, local wineries, shopping and dining. No HOA and low taxes. Call today to schedule your tour.
Location
State CA
County Riverside
Area Riv Cty-Murrieta (92563)
Interior
Cooling Central Forced Air
Flooring Carpet, Tile, Wood
Fireplaces Type FP in Living Room
Laundry Laundry Room, Inside
Exterior
Garage Spaces 3.0
Total Parking Spaces 3
Building
Lot Description Curbs, Sidewalks
Story 2
Lot Size Range 7500-10889 SF
Sewer Public Sewer
Water Public
Level or Stories 2 Story
Others
Acceptable Financing Cash, Conventional, VA, Cash To New Loan, Submit
Listing Terms Cash, Conventional, VA, Cash To New Loan, Submit
Special Listing Condition Standard
Read Less Info
Want to know what your home might be worth? Contact us for a FREE valuation!

Our team is ready to help you sell your home for the highest possible price ASAP

Bought with Janice A Fernando • HomeSmart Realty West
GET MORE INFORMATION







