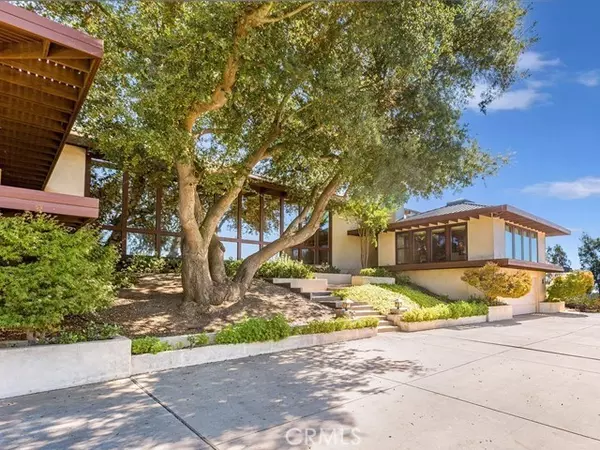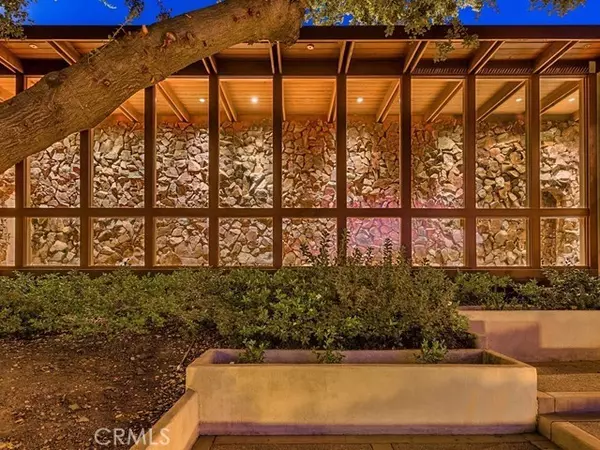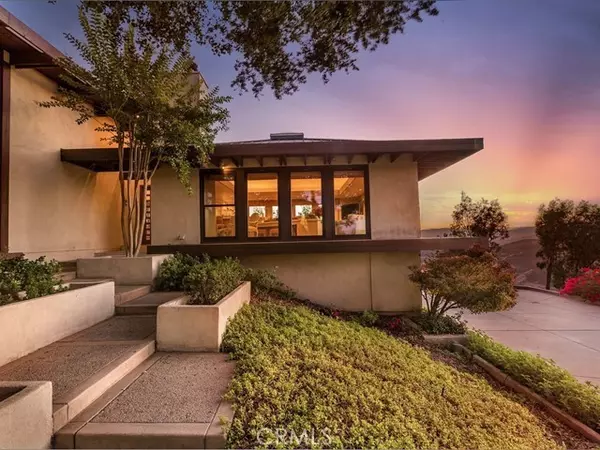$1,800,000
$2,100,000
14.3%For more information regarding the value of a property, please contact us for a free consultation.
4 Beds
9 Baths
4,309 SqFt
SOLD DATE : 12/28/2021
Key Details
Sold Price $1,800,000
Property Type Single Family Home
Sub Type Detached
Listing Status Sold
Purchase Type For Sale
Square Footage 4,309 sqft
Price per Sqft $417
MLS Listing ID SW21216326
Sold Date 12/28/21
Style Detached
Bedrooms 4
Full Baths 6
Half Baths 3
HOA Fees $5/ann
HOA Y/N Yes
Year Built 1989
Lot Size 8.220 Acres
Acres 8.22
Property Description
In the style of Frank Lloyd Wright, architecture meets nature in a classic California contemporary setting. The main house is set atop a long, private drive, and built around a graceful, majestic oak tree. The main residence is ideal for both large scale entertaining and intimate living. Rooms are lined with walls of glass offering a different view of the 8+ acres of citrus and avocado, rolling De Luz hills, Cross Creek Golf Course and across the valley of Calle Corveta. In a private wing lies the primary bedroom with two separate baths and walk in closets. Three other ensuite bedrooms in separate wings for privacy. Theres a bright remodeled cooks kitchen, eat in nook and attached family room; large main living room with wet bar and spacious formal dining room. A bonus room near the kitchen is a perfect game room, studio space or theater. A swimmers, zero-edge salt-water pool with waterfall, separate spa, sundeck. An outdoor BBQ/kitchen and dining area extend the homes living space. Four-car garage and motor court. Tucked off the driveway is a full two bedroom/two bath in-laws residence. The comfortable home offers an open concept living, dining and kitchen space; screened private entry patio and garden; attached two-car garage and laundry. It borders an 80-tree fruit and nut orchard. A perfect spot for guests, family, tenants, or staff. Here the day melts away. Peace and serenity become your new normal welcome home!
In the style of Frank Lloyd Wright, architecture meets nature in a classic California contemporary setting. The main house is set atop a long, private drive, and built around a graceful, majestic oak tree. The main residence is ideal for both large scale entertaining and intimate living. Rooms are lined with walls of glass offering a different view of the 8+ acres of citrus and avocado, rolling De Luz hills, Cross Creek Golf Course and across the valley of Calle Corveta. In a private wing lies the primary bedroom with two separate baths and walk in closets. Three other ensuite bedrooms in separate wings for privacy. Theres a bright remodeled cooks kitchen, eat in nook and attached family room; large main living room with wet bar and spacious formal dining room. A bonus room near the kitchen is a perfect game room, studio space or theater. A swimmers, zero-edge salt-water pool with waterfall, separate spa, sundeck. An outdoor BBQ/kitchen and dining area extend the homes living space. Four-car garage and motor court. Tucked off the driveway is a full two bedroom/two bath in-laws residence. The comfortable home offers an open concept living, dining and kitchen space; screened private entry patio and garden; attached two-car garage and laundry. It borders an 80-tree fruit and nut orchard. A perfect spot for guests, family, tenants, or staff. Here the day melts away. Peace and serenity become your new normal welcome home!
Location
State CA
County Riverside
Area Riv Cty-Temecula (92590)
Zoning R-A-5
Interior
Interior Features Beamed Ceilings, Granite Counters, Pantry
Cooling Central Forced Air, Zoned Area(s)
Flooring Tile, Wood
Fireplaces Type FP in Family Room, FP in Living Room, FP in Master BR
Equipment Dishwasher, Disposal, Microwave, Refrigerator, 6 Burner Stove, Double Oven, Electric Oven, Freezer, Propane Range, Self Cleaning Oven, Barbecue
Appliance Dishwasher, Disposal, Microwave, Refrigerator, 6 Burner Stove, Double Oven, Electric Oven, Freezer, Propane Range, Self Cleaning Oven, Barbecue
Laundry Laundry Room, Inside
Exterior
Garage Direct Garage Access
Garage Spaces 4.0
Pool Private, Gunite
Utilities Available Electricity Connected, Phone Connected, Propane, Water Connected
View Mountains/Hills, Panoramic, Valley/Canyon, Neighborhood, Trees/Woods, City Lights
Roof Type Metal
Total Parking Spaces 4
Building
Lot Description Landscaped, Sprinklers In Front
Story 2
Lot Size Range 4+ to 10 AC
Sewer Conventional Septic
Water Public
Architectural Style Custom Built
Level or Stories 2 Story
Others
Acceptable Financing Cash, Conventional, Cash To New Loan
Listing Terms Cash, Conventional, Cash To New Loan
Special Listing Condition Standard
Read Less Info
Want to know what your home might be worth? Contact us for a FREE valuation!

Our team is ready to help you sell your home for the highest possible price ASAP

Bought with Eileen Johnson • Keller Williams Realty

GET MORE INFORMATION







