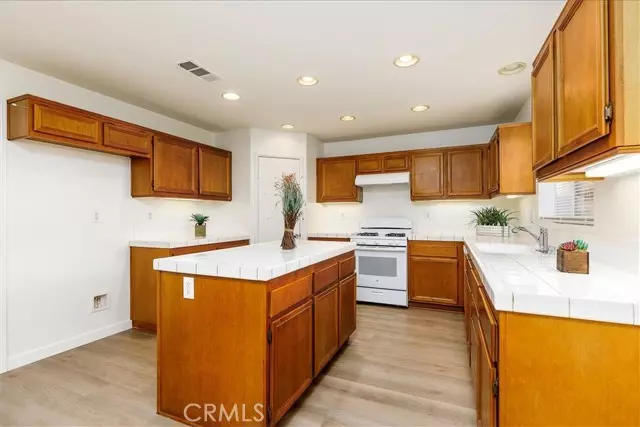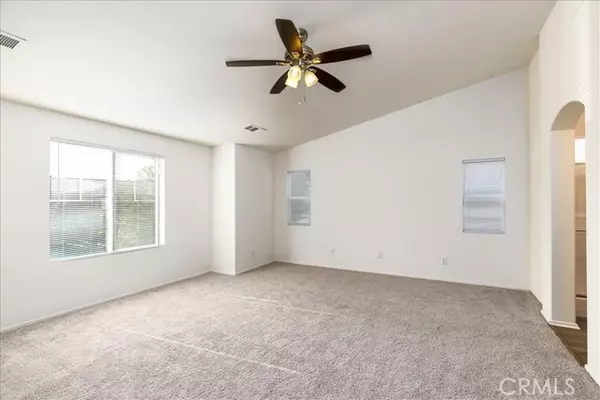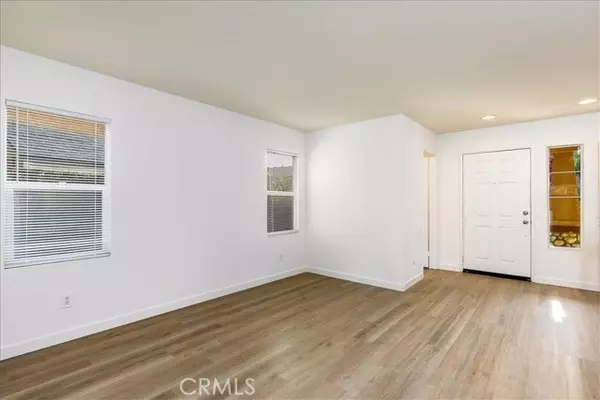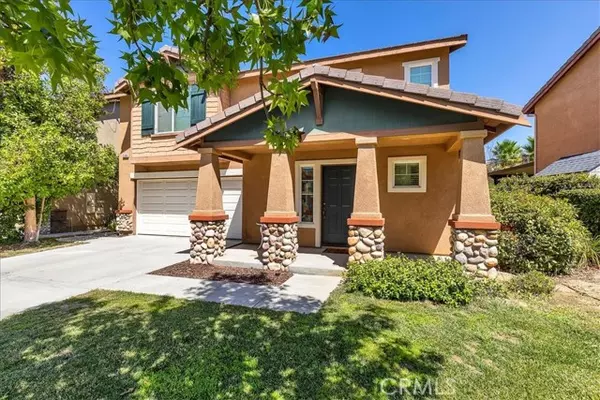$610,000
$582,000
4.8%For more information regarding the value of a property, please contact us for a free consultation.
4 Beds
3 Baths
2,180 SqFt
SOLD DATE : 01/28/2022
Key Details
Sold Price $610,000
Property Type Single Family Home
Sub Type Detached
Listing Status Sold
Purchase Type For Sale
Square Footage 2,180 sqft
Price per Sqft $279
MLS Listing ID SW21237013
Sold Date 01/28/22
Style Detached
Bedrooms 4
Full Baths 2
Half Baths 1
Construction Status Updated/Remodeled
HOA Fees $40/mo
HOA Y/N Yes
Year Built 2005
Lot Size 4,356 Sqft
Acres 0.1
Property Description
You have arrived!! This 4 bdrm, 2 1/2 bath Rancho Bella Vista beauty is located on a cul-de-sac street and showcases new upgrades throughout! Upon entry you will be delighted with natural light, beautiful designer vinyl plank flooring, fresh paint, new carpet in bedrooms, new dishwasher! Updates throughout the home! All window blinds have been ordered and will be installed by Jan 9th!! Rancho Bella Vista offers low taxes and low monthly HOA's. Spectacular Temecula Valley Unified School District schools in close proximity as well as shopping conveniently located nearby.
You have arrived!! This 4 bdrm, 2 1/2 bath Rancho Bella Vista beauty is located on a cul-de-sac street and showcases new upgrades throughout! Upon entry you will be delighted with natural light, beautiful designer vinyl plank flooring, fresh paint, new carpet in bedrooms, new dishwasher! Updates throughout the home! All window blinds have been ordered and will be installed by Jan 9th!! Rancho Bella Vista offers low taxes and low monthly HOA's. Spectacular Temecula Valley Unified School District schools in close proximity as well as shopping conveniently located nearby.
Location
State CA
County Riverside
Area Riv Cty-Murrieta (92563)
Interior
Interior Features Unfurnished
Cooling Central Forced Air
Flooring Carpet, Linoleum/Vinyl
Fireplaces Type FP in Family Room
Equipment Dishwasher, Gas Stove, Gas Range
Appliance Dishwasher, Gas Stove, Gas Range
Laundry Garage
Exterior
Exterior Feature Stucco
Parking Features Garage, Garage - Single Door
Garage Spaces 2.0
Utilities Available Electricity Connected, Natural Gas Connected, Sewer Connected, Water Connected
View Mountains/Hills
Roof Type Concrete,Tile/Clay
Total Parking Spaces 2
Building
Lot Description Cul-De-Sac, Curbs, Landscaped
Story 2
Lot Size Range 4000-7499 SF
Sewer Public Sewer
Water Public
Architectural Style Craftsman, Craftsman/Bungalow
Level or Stories 2 Story
Construction Status Updated/Remodeled
Others
Acceptable Financing Submit
Listing Terms Submit
Special Listing Condition Standard
Read Less Info
Want to know what your home might be worth? Contact us for a FREE valuation!

Our team is ready to help you sell your home for the highest possible price ASAP

Bought with Cassandra Henson • Reliable Realty Inc.
GET MORE INFORMATION







