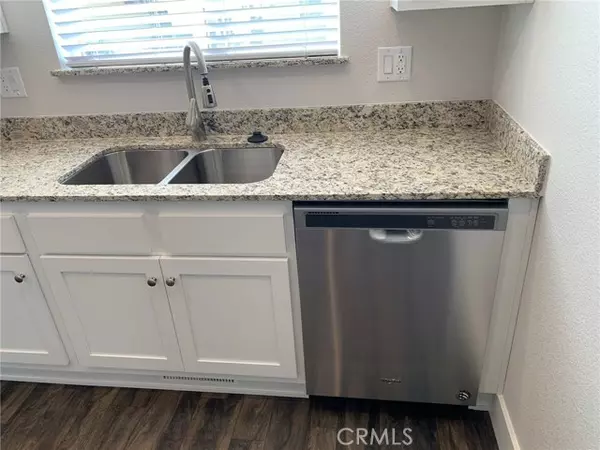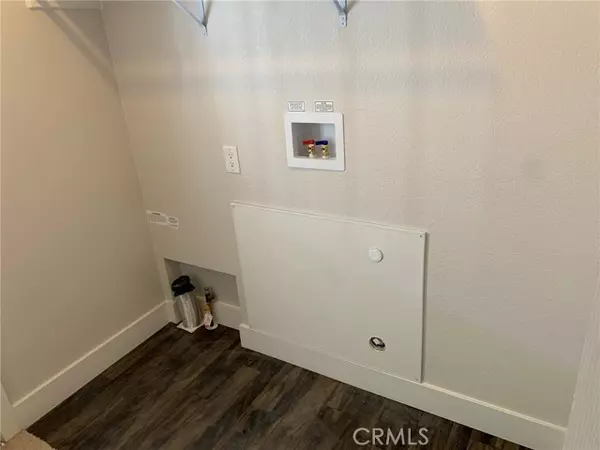$235,000
$244,900
4.0%For more information regarding the value of a property, please contact us for a free consultation.
3 Beds
2 Baths
1,512 SqFt
SOLD DATE : 01/14/2022
Key Details
Sold Price $235,000
Property Type Manufactured Home
Sub Type Manufactured Home
Listing Status Sold
Purchase Type For Sale
Square Footage 1,512 sqft
Price per Sqft $155
MLS Listing ID OC21147967
Sold Date 01/14/22
Style Manufactured Home
Bedrooms 3
Full Baths 2
HOA Y/N No
Year Built 2021
Property Description
Beautiful Skyline 3 bedroom 2 bathroom home in the highly sought after Rancho Ontario 55+ gated senior living community! This gorgeous home has granite countertops throughout and stainless steel kitchen appliances. Over 1,500 square feet overall (including porch) with an open floor plan with living room, dining room and kitchen all open to each other with a large granite kitchen island! You'll have a beautiful front porch, fill size laundry room and a covered carport with full length awning! Rancho Ontario is a beautiful gated community with fantastic amenities!
Beautiful Skyline 3 bedroom 2 bathroom home in the highly sought after Rancho Ontario 55+ gated senior living community! This gorgeous home has granite countertops throughout and stainless steel kitchen appliances. Over 1,500 square feet overall (including porch) with an open floor plan with living room, dining room and kitchen all open to each other with a large granite kitchen island! You'll have a beautiful front porch, fill size laundry room and a covered carport with full length awning! Rancho Ontario is a beautiful gated community with fantastic amenities!
Location
State CA
County San Bernardino
Area Ontario (91761)
Building/Complex Name Rancho Ontario
Interior
Interior Features Granite Counters, Pantry, Recessed Lighting
Flooring Carpet
Equipment Dishwasher, Disposal, Microwave, Refrigerator, Gas Oven, Gas Stove, Ice Maker, Gas Range
Appliance Dishwasher, Disposal, Microwave, Refrigerator, Gas Oven, Gas Stove, Ice Maker, Gas Range
Laundry Laundry Room
Exterior
Exterior Feature Cellulose Insulation, Hardboard
Parking Features Tandem
Pool Below Ground, Community/Common, Fenced
Utilities Available Cable Available, Electricity Connected, Natural Gas Connected, Phone Available, Sewer Connected, Water Connected
Roof Type Composition
Total Parking Spaces 3
Building
Sewer Public Sewer
Water Public
Others
Senior Community Other
Acceptable Financing Cash, Cash To New Loan
Listing Terms Cash, Cash To New Loan
Special Listing Condition Standard
Read Less Info
Want to know what your home might be worth? Contact us for a FREE valuation!

Our team is ready to help you sell your home for the highest possible price ASAP

Bought with YOLANDA ANDRADE • Re/Max Vision

GET MORE INFORMATION







