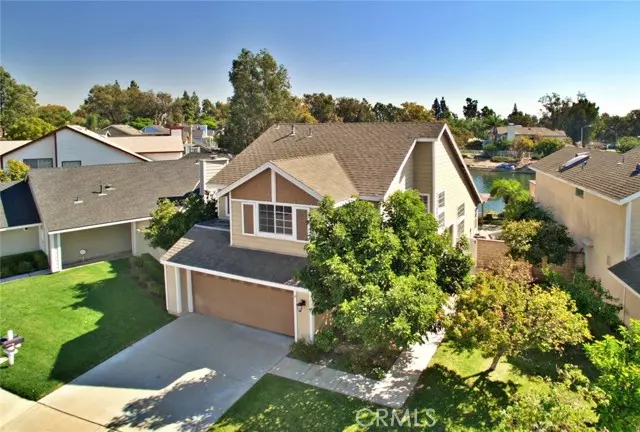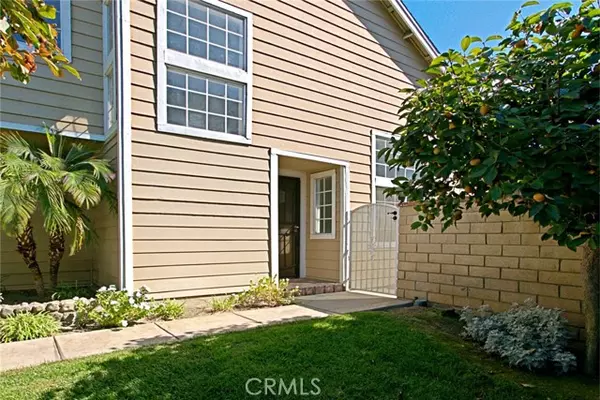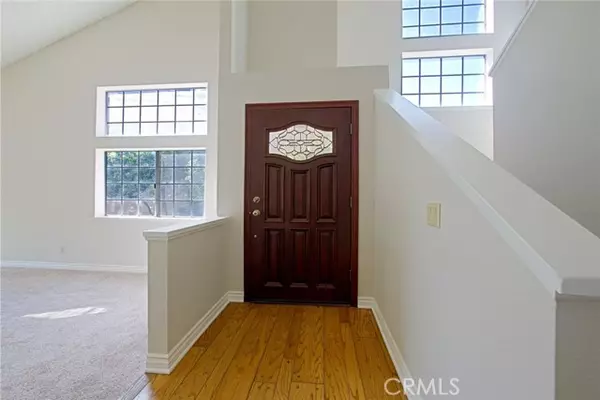$708,000
$650,000
8.9%For more information regarding the value of a property, please contact us for a free consultation.
3 Beds
3 Baths
1,618 SqFt
SOLD DATE : 12/02/2021
Key Details
Sold Price $708,000
Property Type Single Family Home
Sub Type Detached
Listing Status Sold
Purchase Type For Sale
Square Footage 1,618 sqft
Price per Sqft $437
MLS Listing ID OC21218631
Sold Date 12/02/21
Style Detached
Bedrooms 3
Full Baths 2
Half Baths 1
HOA Fees $84/mo
HOA Y/N Yes
Year Built 1988
Lot Size 4,700 Sqft
Acres 0.1079
Property Description
This beautiful, one of a kind LAKE FRONT home, located in the "Creekside" community of Ontario has all the amenities of a resort lifestyle!! This will not last! Entertainers delight! Featuring 3 bedrooms, 2.5 baths, granite countertops, newer kitchen cabinets, new paint throughout the interior, new carpet, breakfast bar, inviting and open floor plan, fireplace in the family room which opens to the lake front patio. Stove, 2 refrigerators, microwave, dishwasher included. Patio faces the relaxing and tranquil lake, perfect for backyard soirees! Bedrooms upstairs, master bedroom also has a balcony overlooking the lake. Walk in shower in the master bedroom. Upstairs features another full bath, bedrooms and an office nook. 2 car garage with shelving. Street is a cul-de-sac, with privacy and fencing on each side of the property. Avocado and other fruit trees on property. Association amenities include 2-swimming pools, tennis courts, lots of children's play area's throughout. Well maintained community with greenery. Buyer to verify all, Seller makes no representation or warranties on the square footage or other.
This beautiful, one of a kind LAKE FRONT home, located in the "Creekside" community of Ontario has all the amenities of a resort lifestyle!! This will not last! Entertainers delight! Featuring 3 bedrooms, 2.5 baths, granite countertops, newer kitchen cabinets, new paint throughout the interior, new carpet, breakfast bar, inviting and open floor plan, fireplace in the family room which opens to the lake front patio. Stove, 2 refrigerators, microwave, dishwasher included. Patio faces the relaxing and tranquil lake, perfect for backyard soirees! Bedrooms upstairs, master bedroom also has a balcony overlooking the lake. Walk in shower in the master bedroom. Upstairs features another full bath, bedrooms and an office nook. 2 car garage with shelving. Street is a cul-de-sac, with privacy and fencing on each side of the property. Avocado and other fruit trees on property. Association amenities include 2-swimming pools, tennis courts, lots of children's play area's throughout. Well maintained community with greenery. Buyer to verify all, Seller makes no representation or warranties on the square footage or other.
Location
State CA
County San Bernardino
Area Ontario (91761)
Interior
Interior Features Balcony, Formica Counters, Granite Counters, Recessed Lighting
Cooling Central Forced Air
Flooring Carpet, Laminate, Tile, Wood
Fireplaces Type FP in Family Room
Equipment Dishwasher, Disposal, Microwave, Refrigerator, Gas Oven, Gas Range
Appliance Dishwasher, Disposal, Microwave, Refrigerator, Gas Oven, Gas Range
Laundry Garage
Exterior
Exterior Feature Concrete
Parking Features Direct Garage Access
Garage Spaces 2.0
Pool Association
Utilities Available Cable Available, Electricity Connected, Natural Gas Connected, Phone Available, Sewer Connected, Water Connected
View Lake/River, Other/Remarks, Neighborhood
Total Parking Spaces 2
Building
Lot Description Cul-De-Sac, Sidewalks, Landscaped
Lot Size Range 4000-7499 SF
Sewer Public Sewer
Water Public
Architectural Style Modern
Level or Stories 2 Story
Others
Acceptable Financing Conventional, FHA
Listing Terms Conventional, FHA
Special Listing Condition Standard
Read Less Info
Want to know what your home might be worth? Contact us for a FREE valuation!

Our team is ready to help you sell your home for the highest possible price ASAP

Bought with Miao Huang • Keller Williams Realty Irvine

GET MORE INFORMATION







