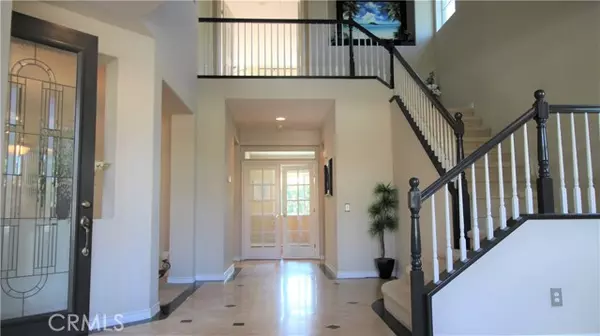$790,000
$798,000
1.0%For more information regarding the value of a property, please contact us for a free consultation.
5 Beds
4 Baths
3,613 SqFt
SOLD DATE : 01/25/2022
Key Details
Sold Price $790,000
Property Type Single Family Home
Sub Type Detached
Listing Status Sold
Purchase Type For Sale
Square Footage 3,613 sqft
Price per Sqft $218
MLS Listing ID OC21222891
Sold Date 01/25/22
Style Detached
Bedrooms 5
Full Baths 4
HOA Y/N No
Year Built 2003
Lot Size 7,405 Sqft
Acres 0.17
Property Description
Beautiful home located in the prestigious Golf Club at Rancho California. This stunning home offers 5 bedrooms, 4 bathrooms and 3 car garage. The moment you cross over the custom flag stone walkway and through the courtyard you enter to a beautiful glass entrance door. As you enter the home, the main level welcomes you with high ceiling and gorgeous travertine/marble flooring. This home has a formal living room, dinning room, family room and dual staircases. The oversized kitchen with beautiful granite countertops, lots of cabinets, large center island with bar sitting area. Kitchen opens to the family room which has a custom built in cabinet for your TV/stereo surround sound, perfect for entertaining. The open floor plan in this home showcases amazing oversized windows filling the home with natural lights. A junior suite has an ensuite full bathroom. Big loft upstairs is extra space for the kids game room or exercise room. The huge master bedroom has a sitting area, jacuzzi tub and walk in closet. Waking up in your majestic master suite as you look out over the beautiful mountain will turn every morning into a triumph. Finally, when it is time to relax, the backyard comes with open space with soaring trees, custom patio and ceiling fans, solar system, this is the perfect spot to enjoy your free time. This beautiful home has more than you can dream of. It is in the highly desired Murrieta school district, close to shopping, golf course, surrounded by stunning trails for walking and mountain biking, no HOA.
Beautiful home located in the prestigious Golf Club at Rancho California. This stunning home offers 5 bedrooms, 4 bathrooms and 3 car garage. The moment you cross over the custom flag stone walkway and through the courtyard you enter to a beautiful glass entrance door. As you enter the home, the main level welcomes you with high ceiling and gorgeous travertine/marble flooring. This home has a formal living room, dinning room, family room and dual staircases. The oversized kitchen with beautiful granite countertops, lots of cabinets, large center island with bar sitting area. Kitchen opens to the family room which has a custom built in cabinet for your TV/stereo surround sound, perfect for entertaining. The open floor plan in this home showcases amazing oversized windows filling the home with natural lights. A junior suite has an ensuite full bathroom. Big loft upstairs is extra space for the kids game room or exercise room. The huge master bedroom has a sitting area, jacuzzi tub and walk in closet. Waking up in your majestic master suite as you look out over the beautiful mountain will turn every morning into a triumph. Finally, when it is time to relax, the backyard comes with open space with soaring trees, custom patio and ceiling fans, solar system, this is the perfect spot to enjoy your free time. This beautiful home has more than you can dream of. It is in the highly desired Murrieta school district, close to shopping, golf course, surrounded by stunning trails for walking and mountain biking, no HOA.
Location
State CA
County Riverside
Area Riv Cty-Murrieta (92563)
Interior
Interior Features 2 Staircases, Granite Counters, Recessed Lighting, Two Story Ceilings
Cooling Central Forced Air, Dual
Flooring Carpet, Stone, Tile
Fireplaces Type FP in Family Room
Equipment Dishwasher, Gas Range
Appliance Dishwasher, Gas Range
Laundry Laundry Room, Inside
Exterior
Exterior Feature Stucco, Frame
Parking Features Tandem, Direct Garage Access, Garage
Garage Spaces 3.0
View Mountains/Hills, Courtyard, City Lights
Total Parking Spaces 3
Building
Lot Description Curbs, Sidewalks
Story 2
Lot Size Range 4000-7499 SF
Sewer Public Sewer
Water Public
Level or Stories 2 Story
Others
Acceptable Financing Cash, Conventional
Listing Terms Cash, Conventional
Special Listing Condition Standard
Read Less Info
Want to know what your home might be worth? Contact us for a FREE valuation!

Our team is ready to help you sell your home for the highest possible price ASAP

Bought with Cherilyn Ocampo • Coldwell Banker Assoc.Brkr-Mur
GET MORE INFORMATION







