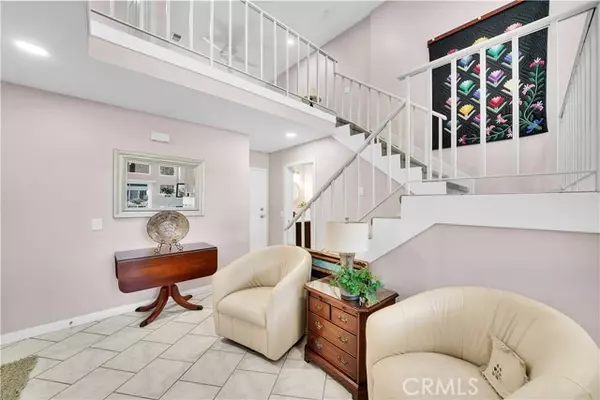$1,060,000
$1,119,000
5.3%For more information regarding the value of a property, please contact us for a free consultation.
2 Beds
3 Baths
1,665 SqFt
SOLD DATE : 12/02/2021
Key Details
Sold Price $1,060,000
Property Type Townhouse
Sub Type Townhome
Listing Status Sold
Purchase Type For Sale
Square Footage 1,665 sqft
Price per Sqft $636
MLS Listing ID OC21206004
Sold Date 12/02/21
Style Townhome
Bedrooms 2
Full Baths 2
Half Baths 1
HOA Fees $490/mo
HOA Y/N Yes
Year Built 1980
Lot Size 2,500 Sqft
Acres 0.0574
Property Description
Welcome to Seaside Village, a gated community within walking distance to the beach, Pier, downtown, shopping, surrounding beach resorts, and Pacific City! Feel the ocean breeze from this 2- story, 2 Bedroom with an extra large loft that could easily be a 3rd bedroom turn key townhome. This home has a wonderful location with views of the waterway and a open floor plan perfect for family entertaining! As you walk in the front door, you see a spacious living room with fireplace for warm cozy nights, a large dining area, and a beautiful kitchen all over looking the tranquil waterway. Ceramic tile flooring downstairs, plantation shutters, recessed LED lighting throughout, and a gorgeous ceiling fan. Kitchen has beautiful granite counter tops, pull out drawers, stainless steel appliances, and moveable island breakfast bar. Downstairs powder room has a newer vanity, mirror and and a handy pocket door. Spacious upstairs Master bedroom with peaceful view of the waterway, and an en suite master bath and large walk-in closet. Master bath has newer double sink vanity, mirror, and a remodeled bath with spa tub, new tile and hardware. 2nd bedroom is large, and the extra large loft could be a 3rd bedroom, office, or TV room. 2nd upstairs bathroom has been beautifully remodeled with new custom vanity, mirror, lighting fixtures, hardware, and new tiled shower with 3 different shower heads. Newer designer carpet, silhouette shades, fresh interior paint, tankless water heater, Dual paned windows, enclosed brick patio for all your al fresco dining and entertaining, and extra large driveway. Co
Welcome to Seaside Village, a gated community within walking distance to the beach, Pier, downtown, shopping, surrounding beach resorts, and Pacific City! Feel the ocean breeze from this 2- story, 2 Bedroom with an extra large loft that could easily be a 3rd bedroom turn key townhome. This home has a wonderful location with views of the waterway and a open floor plan perfect for family entertaining! As you walk in the front door, you see a spacious living room with fireplace for warm cozy nights, a large dining area, and a beautiful kitchen all over looking the tranquil waterway. Ceramic tile flooring downstairs, plantation shutters, recessed LED lighting throughout, and a gorgeous ceiling fan. Kitchen has beautiful granite counter tops, pull out drawers, stainless steel appliances, and moveable island breakfast bar. Downstairs powder room has a newer vanity, mirror and and a handy pocket door. Spacious upstairs Master bedroom with peaceful view of the waterway, and an en suite master bath and large walk-in closet. Master bath has newer double sink vanity, mirror, and a remodeled bath with spa tub, new tile and hardware. 2nd bedroom is large, and the extra large loft could be a 3rd bedroom, office, or TV room. 2nd upstairs bathroom has been beautifully remodeled with new custom vanity, mirror, lighting fixtures, hardware, and new tiled shower with 3 different shower heads. Newer designer carpet, silhouette shades, fresh interior paint, tankless water heater, Dual paned windows, enclosed brick patio for all your al fresco dining and entertaining, and extra large driveway. Community pool, spa, tennis courts, sport court, clubhouse and large greenbelt area for outdoor parties, and family fun! Fantastic community! Come live like your on vacation all year long!
Location
State CA
County Orange
Area Oc - Huntington Beach (92648)
Interior
Interior Features Granite Counters, Recessed Lighting
Flooring Carpet, Tile
Fireplaces Type FP in Living Room
Equipment Dishwasher, Disposal, Electric Range
Appliance Dishwasher, Disposal, Electric Range
Laundry Garage
Exterior
Garage Direct Garage Access
Garage Spaces 2.0
Fence Vinyl
Pool Association
Utilities Available Water Available, Sewer Connected
View Water
Roof Type Spanish Tile
Total Parking Spaces 2
Building
Story 2
Lot Size Range 1-3999 SF
Sewer Public Sewer
Water Public
Architectural Style Craftsman/Bungalow
Level or Stories 2 Story
Others
Acceptable Financing Cash To New Loan
Listing Terms Cash To New Loan
Special Listing Condition Standard
Read Less Info
Want to know what your home might be worth? Contact us for a FREE valuation!

Our team is ready to help you sell your home for the highest possible price ASAP

Bought with Bonnie Ahrens • Seven Gables Real Estate

GET MORE INFORMATION







