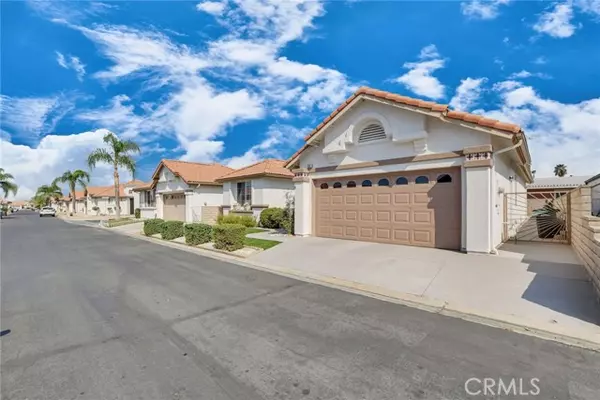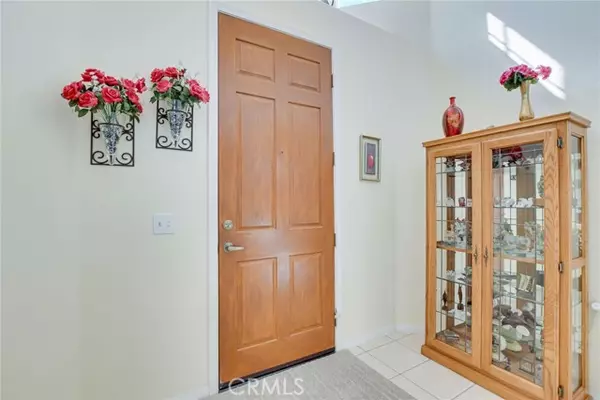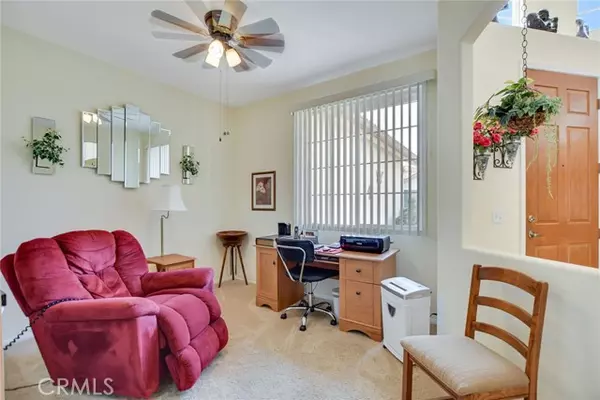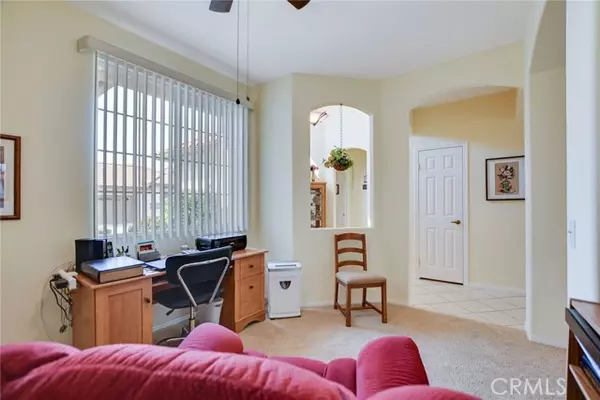$325,000
$349,900
7.1%For more information regarding the value of a property, please contact us for a free consultation.
2 Beds
2 Baths
1,745 SqFt
SOLD DATE : 12/13/2022
Key Details
Sold Price $325,000
Property Type Single Family Home
Sub Type Detached
Listing Status Sold
Purchase Type For Sale
Square Footage 1,745 sqft
Price per Sqft $186
MLS Listing ID SW22193643
Sold Date 12/13/22
Style Detached
Bedrooms 2
Full Baths 2
Construction Status Turnkey
HOA Fees $180/mo
HOA Y/N Yes
Year Built 2001
Lot Size 4,356 Sqft
Acres 0.1
Property Description
Whispering Palms is a secure gated, 55+ community In Southwest Hemet. This beautiful home has been upgraded and is in turnkey condition. The entry features a high ceiling with built in art niche. The living room is spacious and features a gas fireplace. The kitchen has been remodeled with granite counter tops, glass back splash, gorgeous re-finished cabinets, all stainless steel appliances, an island, a breakfast bar, a walk in pantry and a convenient and cozy breakfast nook tucked in a bay window. The bedrooms are at either end of the house with the master in the back with 2 closets one a walk in and both with mirrored doors. The master bath features a separate tub and shower and dual sinks. The guest bedroom at the other end of the house also has a walk in closet and is adjacent to the 2nd 3/4 bath with walk in shower. There is also a large laundry room with a sink and a finished 2 car garage. The back yard has block wall fencing and a retractable awning to keep out the sun. There are ceiling fans throughout, the sprinklers are on a BYTE system you can program with your phone. The clubhouse features a sparkling pool and activities should you choose to participate. Besides the clubhouse and pool your $180 association fee also covers your water and trash. Artificial turf in front yard for low maintenance.
Whispering Palms is a secure gated, 55+ community In Southwest Hemet. This beautiful home has been upgraded and is in turnkey condition. The entry features a high ceiling with built in art niche. The living room is spacious and features a gas fireplace. The kitchen has been remodeled with granite counter tops, glass back splash, gorgeous re-finished cabinets, all stainless steel appliances, an island, a breakfast bar, a walk in pantry and a convenient and cozy breakfast nook tucked in a bay window. The bedrooms are at either end of the house with the master in the back with 2 closets one a walk in and both with mirrored doors. The master bath features a separate tub and shower and dual sinks. The guest bedroom at the other end of the house also has a walk in closet and is adjacent to the 2nd 3/4 bath with walk in shower. There is also a large laundry room with a sink and a finished 2 car garage. The back yard has block wall fencing and a retractable awning to keep out the sun. There are ceiling fans throughout, the sprinklers are on a BYTE system you can program with your phone. The clubhouse features a sparkling pool and activities should you choose to participate. Besides the clubhouse and pool your $180 association fee also covers your water and trash. Artificial turf in front yard for low maintenance.
Location
State CA
County Riverside
Area Riv Cty-Hemet (92543)
Zoning R1PMH
Interior
Interior Features Granite Counters, Pantry, Unfurnished
Cooling Central Forced Air
Flooring Carpet, Tile
Fireplaces Type FP in Living Room, Gas
Equipment Dishwasher, Disposal, Microwave, Refrigerator, Gas Oven, Gas Stove, Gas Range
Appliance Dishwasher, Disposal, Microwave, Refrigerator, Gas Oven, Gas Stove, Gas Range
Laundry Laundry Room, Inside
Exterior
Exterior Feature Stucco
Garage Direct Garage Access, Garage, Garage - Two Door
Garage Spaces 2.0
Pool Association
Utilities Available Cable Available, Electricity Connected, Natural Gas Connected, Phone Connected, Sewer Available, Water Connected
Total Parking Spaces 2
Building
Story 1
Lot Size Range 4000-7499 SF
Sewer Sewer Paid
Water Public
Architectural Style Mediterranean/Spanish
Level or Stories 1 Story
Construction Status Turnkey
Others
Senior Community Other
Monthly Total Fees $188
Acceptable Financing Cash, Cash To New Loan
Listing Terms Cash, Cash To New Loan
Special Listing Condition Standard
Read Less Info
Want to know what your home might be worth? Contact us for a FREE valuation!

Our team is ready to help you sell your home for the highest possible price ASAP

Bought with Sandra A Acra • Big Block Realty, Inc.

GET MORE INFORMATION







