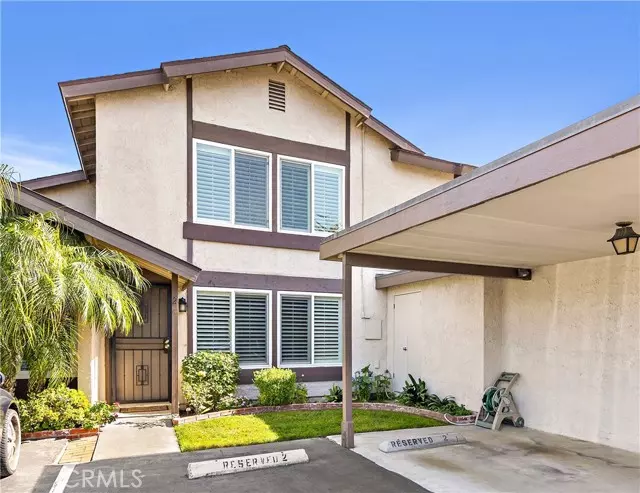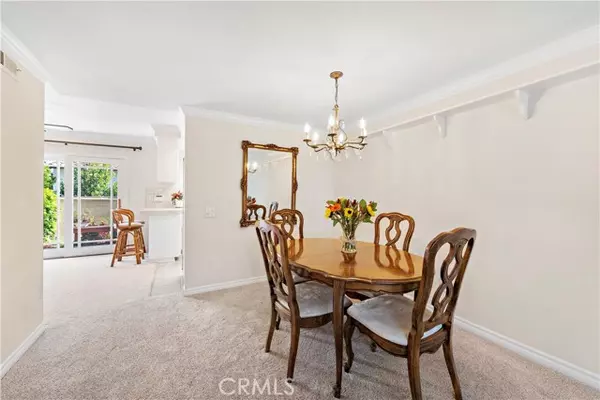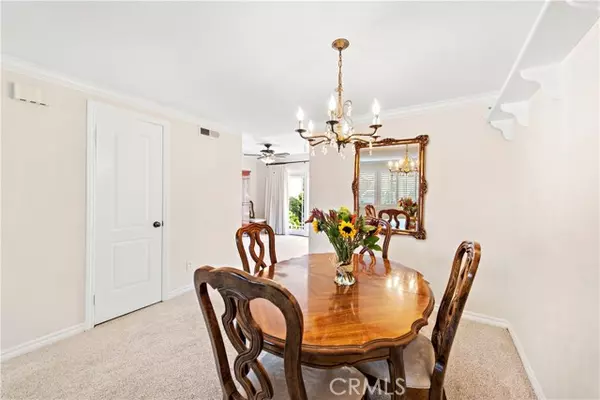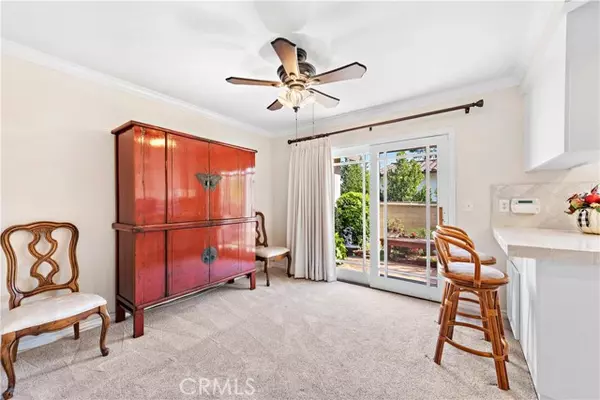$585,000
$578,000
1.2%For more information regarding the value of a property, please contact us for a free consultation.
2 Beds
2 Baths
1,292 SqFt
SOLD DATE : 12/01/2022
Key Details
Sold Price $585,000
Property Type Townhouse
Sub Type Townhome
Listing Status Sold
Purchase Type For Sale
Square Footage 1,292 sqft
Price per Sqft $452
MLS Listing ID OC22220441
Sold Date 12/01/22
Style Townhome
Bedrooms 2
Full Baths 1
Half Baths 1
Construction Status Turnkey
HOA Fees $235/mo
HOA Y/N Yes
Year Built 1978
Property Description
Beautifully upgraded townhome has large patio and garden, just minutes away from downtown Huntington Beach. This lovely 2-bedroom townhome has no neighbors above you and no one below. Enter into this great open floorplan with newer plush carpeting, custom paint, crown molding and shutters. The large living room is adjoining the kitchen and dinette areas. Plenty of storage and prep space in the kitchen with a wraparound counter/bar, kitchen sink window. Stainless steel, gas 4 burner stove with griddle, oven, dishwasher, microwave and refrigerator. Guest bathroom off the kitchen with stone flooring, custom paint and crown molding. Upstairs the Dual master bedroom set up with 2 large rooms, custom paint, high ceilings, ample closet space and private individual dressing areas with vanities. Only the shower and tub are shared through a Jack and Jill style set up. The larger of the two rooms included double door entry and enough space to create a master retreat with sitting area. Bedrooms feature lots of natural light and large windows, to enjoy the ocean breezes throughout the day. Convenient upstairs laundry area with stackable washer and dryer are included. Low HOA's! Located to plenty of shopping, dining, great schools and the beach! Don't miss this gem!!
Beautifully upgraded townhome has large patio and garden, just minutes away from downtown Huntington Beach. This lovely 2-bedroom townhome has no neighbors above you and no one below. Enter into this great open floorplan with newer plush carpeting, custom paint, crown molding and shutters. The large living room is adjoining the kitchen and dinette areas. Plenty of storage and prep space in the kitchen with a wraparound counter/bar, kitchen sink window. Stainless steel, gas 4 burner stove with griddle, oven, dishwasher, microwave and refrigerator. Guest bathroom off the kitchen with stone flooring, custom paint and crown molding. Upstairs the Dual master bedroom set up with 2 large rooms, custom paint, high ceilings, ample closet space and private individual dressing areas with vanities. Only the shower and tub are shared through a Jack and Jill style set up. The larger of the two rooms included double door entry and enough space to create a master retreat with sitting area. Bedrooms feature lots of natural light and large windows, to enjoy the ocean breezes throughout the day. Convenient upstairs laundry area with stackable washer and dryer are included. Low HOA's! Located to plenty of shopping, dining, great schools and the beach! Don't miss this gem!!
Location
State CA
County Orange
Area Oc - Midway City (92655)
Interior
Interior Features Stone Counters, Unfurnished
Flooring Carpet
Equipment Dishwasher, Disposal, Microwave, Refrigerator, Gas Stove
Appliance Dishwasher, Disposal, Microwave, Refrigerator, Gas Stove
Laundry Closet Stacked, Inside
Exterior
Exterior Feature Stucco
Garage Assigned
Utilities Available Cable Available, Electricity Available, Natural Gas Available, Water Available, Sewer Connected
Roof Type Composition
Total Parking Spaces 2
Building
Lot Description Curbs, Landscaped, Sprinklers In Rear
Story 2
Sewer Public Sewer
Water Public
Level or Stories 2 Story
Construction Status Turnkey
Others
Monthly Total Fees $272
Acceptable Financing Cash, Conventional, Cash To New Loan
Listing Terms Cash, Conventional, Cash To New Loan
Read Less Info
Want to know what your home might be worth? Contact us for a FREE valuation!

Our team is ready to help you sell your home for the highest possible price ASAP

Bought with Esmeralda Nunez • CENTURY 21 KING

GET MORE INFORMATION







