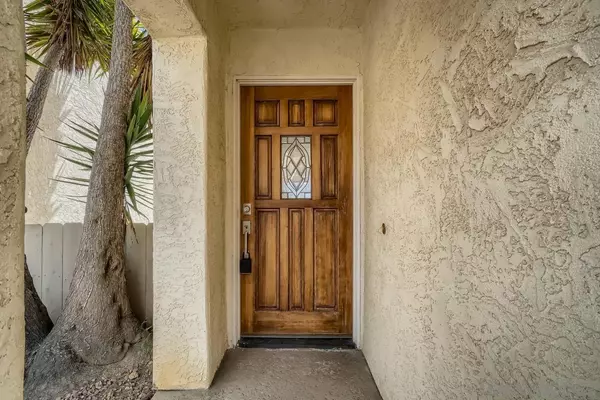$955,000
$1,000,000
4.5%For more information regarding the value of a property, please contact us for a free consultation.
3 Beds
3 Baths
1,906 SqFt
SOLD DATE : 08/15/2022
Key Details
Sold Price $955,000
Property Type Single Family Home
Sub Type Detached
Listing Status Sold
Purchase Type For Sale
Square Footage 1,906 sqft
Price per Sqft $501
Subdivision Clairemont
MLS Listing ID 220013974
Sold Date 08/15/22
Style Detached
Bedrooms 3
Full Baths 2
Half Baths 1
Construction Status Termite Clearance,Updated/Remodeled
HOA Fees $158/mo
HOA Y/N Yes
Year Built 1982
Lot Size 2,200 Sqft
Acres 0.05
Property Description
Beautiful & rarely available 3 bed 2.5 bath SFR in quiet cul-de-sac within highly desirable Bay Park neighborhood. Come home & relax to the canyon views & cool coastal breezes from decks off living area. Large Main bedroom has ensuite bathroom with dual sinks, oval tub/shower, & walk-in closet. Enjoy the evening lights & watch the SeaWorld fireworks from your private balcony. Over $50K of improvements made incl fresh interior paint, carpet, updated bathroom & kitchen fixtures, new SS appliances, & more! This incredible home features an open floor plan, vaulted ceilings, recessed lighting, gas fireplace, & plenty of storage. Gated pool, spa, & BBQ. Minutes away from Mission Bay, parks, & local beaches. Welcome Home!
Location
State CA
County San Diego
Community Clairemont
Area Clairemont Mesa (92117)
Building/Complex Name Bay Summit
Zoning R1
Rooms
Master Bedroom 15x14
Bedroom 2 16x13
Bedroom 3 16x10
Living Room 19x13
Dining Room 13x12
Kitchen 12x11
Interior
Interior Features 2 Staircases, Balcony, Bathtub, Ceiling Fan, High Ceilings (9 Feet+), Living Room Balcony, Open Floor Plan, Recessed Lighting, Shower, Shower in Tub, Storage Space, Tile Counters, Cathedral-Vaulted Ceiling
Heating Natural Gas
Flooring Carpet, Laminate, Tile
Fireplaces Number 1
Fireplaces Type FP in Living Room, Gas
Equipment Dishwasher, Disposal, Dryer, Garage Door Opener, Microwave, Range/Oven, Refrigerator, Satellite Dish, Washer, Electric Oven, Electric Stove, Electric Cooking
Appliance Dishwasher, Disposal, Dryer, Garage Door Opener, Microwave, Range/Oven, Refrigerator, Satellite Dish, Washer, Electric Oven, Electric Stove, Electric Cooking
Laundry Garage
Exterior
Exterior Feature Stucco, Wood
Garage Attached, Direct Garage Access, Garage, Garage - Front Entry, Garage - Single Door, Garage Door Opener
Garage Spaces 2.0
Fence Partial, Wood
Pool Below Ground, Community/Common, Association
Community Features BBQ, Pool, Spa/Hot Tub
Complex Features BBQ, Pool, Spa/Hot Tub
View Evening Lights, Mountains/Hills, Panoramic, Other/Remarks, Landmark, Neighborhood, Peek-A-Boo
Roof Type Spanish Tile
Total Parking Spaces 2
Building
Lot Description Cul-De-Sac
Story 3
Lot Size Range 1-3999 SF
Sewer Sewer Connected, Public Sewer
Water Meter on Property, Public
Architectural Style Mediterranean/Spanish
Level or Stories 3 Story
Construction Status Termite Clearance,Updated/Remodeled
Schools
Elementary Schools San Diego Unified School District
Middle Schools San Diego Unified School District
High Schools San Diego Unified School District
Others
Ownership Fee Simple
Monthly Total Fees $158
Acceptable Financing Cash, Conventional
Listing Terms Cash, Conventional
Pets Description Yes
Read Less Info
Want to know what your home might be worth? Contact us for a FREE valuation!

Our team is ready to help you sell your home for the highest possible price ASAP

Bought with Jamie Lindsay • Compass

GET MORE INFORMATION







