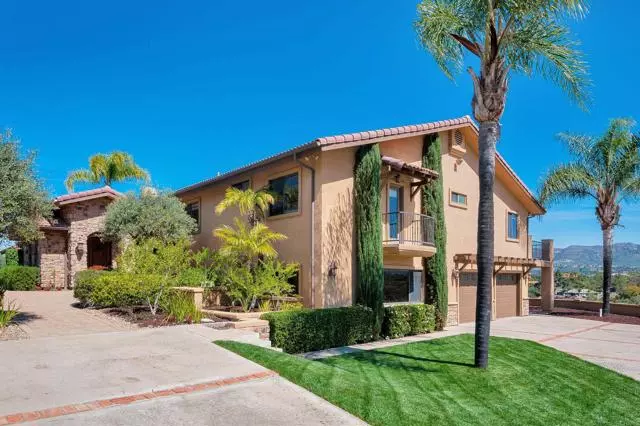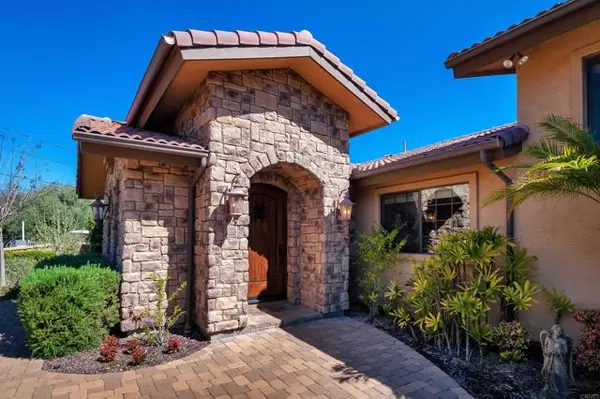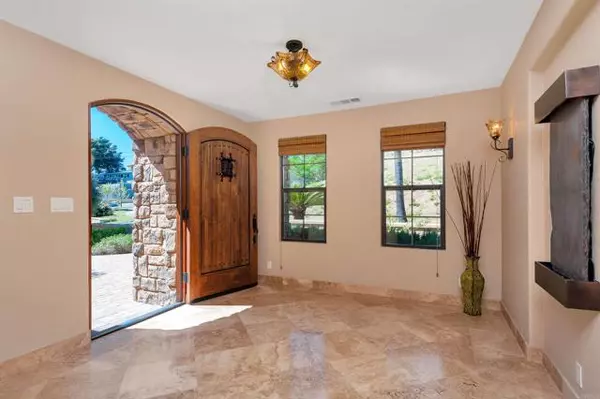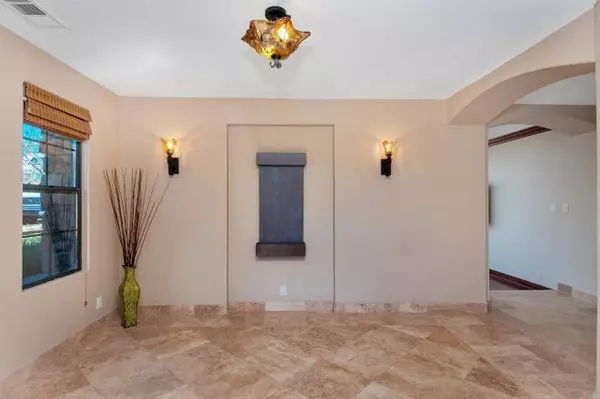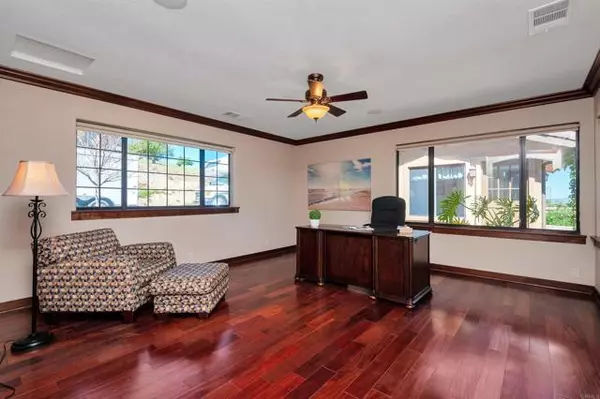$1,600,000
$1,649,000
3.0%For more information regarding the value of a property, please contact us for a free consultation.
5 Beds
6 Baths
3,788 SqFt
SOLD DATE : 06/24/2022
Key Details
Sold Price $1,600,000
Property Type Single Family Home
Sub Type Detached
Listing Status Sold
Purchase Type For Sale
Square Footage 3,788 sqft
Price per Sqft $422
MLS Listing ID PTP2201906
Sold Date 06/24/22
Style Detached
Bedrooms 5
Full Baths 5
Half Baths 1
HOA Y/N No
Year Built 1986
Lot Size 2.000 Acres
Acres 2.0
Property Description
Panoramic Views! This gorgeous Tuscan estate exudes elegance at every turn. Situated on 2 acres this home has stunning easterly views of the surrounding valley and mountains. The interior boasts top of the line finishes throughout including stainless KitchenAid appliances, granite countertops, elegant travertine flooring and a huge fully finished downstairs bedroom suite. Great for extended family. Spacious master Suite has large "his and hers" walk-in closets plus don't miss the views from the balcony. The open floorplan, sparkling pool and spa and detached pool house with full bathroom makes this the perfect place to entertain your friends and family! The large driveway has plenty of parking for your toys and with easy access to the rest of the lot there is ample space to expand further. This is truly a one of a kind home. Dont wait this one will not last long!
Panoramic Views! This gorgeous Tuscan estate exudes elegance at every turn. Situated on 2 acres this home has stunning easterly views of the surrounding valley and mountains. The interior boasts top of the line finishes throughout including stainless KitchenAid appliances, granite countertops, elegant travertine flooring and a huge fully finished downstairs bedroom suite. Great for extended family. Spacious master Suite has large "his and hers" walk-in closets plus don't miss the views from the balcony. The open floorplan, sparkling pool and spa and detached pool house with full bathroom makes this the perfect place to entertain your friends and family! The large driveway has plenty of parking for your toys and with easy access to the rest of the lot there is ample space to expand further. This is truly a one of a kind home. Dont wait this one will not last long!
Location
State CA
County San Diego
Area Jamul (91935)
Zoning R-1:SINGLE
Interior
Cooling Central Forced Air
Fireplaces Type FP in Living Room, FP in Master BR
Laundry Laundry Room
Exterior
Garage Spaces 2.0
Pool Below Ground
Community Features Horse Trails
Complex Features Horse Trails
View Mountains/Hills, Panoramic, Pool, Rocks, Neighborhood
Total Parking Spaces 2
Building
Lot Description Landscaped
Lot Size Range 2+ to 4 AC
Sewer Conventional Septic
Water Public
Level or Stories 3 Story
Schools
High Schools Grossmont Union High School District
Others
Acceptable Financing Cash, Conventional, VA
Listing Terms Cash, Conventional, VA
Special Listing Condition Standard
Read Less Info
Want to know what your home might be worth? Contact us for a FREE valuation!

Our team is ready to help you sell your home for the highest possible price ASAP

Bought with Nooras Mikha • Big Block Realty, Inc

GET MORE INFORMATION


