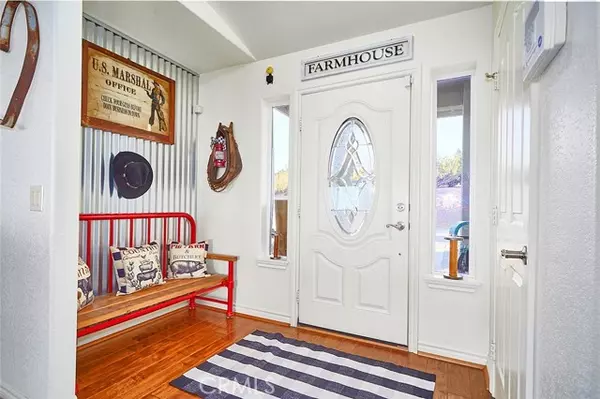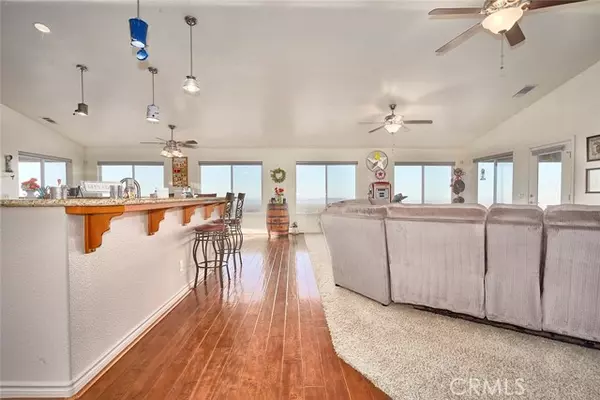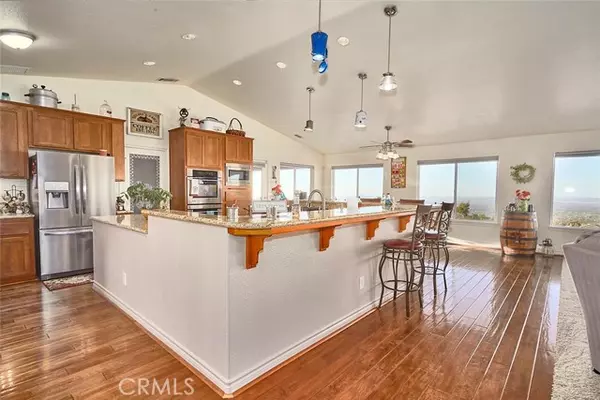$608,000
$618,999
1.8%For more information regarding the value of a property, please contact us for a free consultation.
3 Beds
2 Baths
2,366 SqFt
SOLD DATE : 06/10/2022
Key Details
Sold Price $608,000
Property Type Single Family Home
Sub Type Detached
Listing Status Sold
Purchase Type For Sale
Square Footage 2,366 sqft
Price per Sqft $256
MLS Listing ID CV22059386
Sold Date 06/10/22
Style Detached
Bedrooms 3
Full Baths 2
Construction Status Turnkey
HOA Y/N No
Year Built 2006
Lot Size 4.220 Acres
Acres 4.22
Property Description
Welcome to the beautiful Pinon Hills, where the mountains meet the desert! This custom home was built to showcase the breathtaking desert views from every room! Located off Green road, on the south side of the 138, tucked in the foothills below Wrightwood Mountain. You cant find a better location than this! Imagine cooking while watching the sunset, now you can! Kitchen features granite counter tops, custom cabinets, oversized pantry, range top stove, and double oven. This home was made for entertaining with its open concept floor plan. The large dining area is open to the family room, with large windows creating a scenic feel. The wood burning stove, with a blower, works great to heat the home while keeping it cozy. Bedrooms are split floor plan, with the master suite on one end and two bedrooms on the other. The master bedroom having views and door to a private patio, large master bathroom featuring his and her sinks, tile shower and oversized walk in closet. The other two bedrooms, on the opposite end of the home, have access to back patio and killer views as well. Beautiful wood flooring with carpeted bedrooms/living areas. Cant forget about the adorable rustic touches! From corrugated metal accent walls that give it that modern farmhouse feel, to antique bar lighting in the kitchen, this charming home will not disappoint! The home features natural gas, water softener, tankless water heater, A/C, and ducted evaporative Cooler in the master bedroom. There is an RV Port, large 3 car finished garage with separate swamp cooler and also a storage shed. Sitting on a fully fen
Welcome to the beautiful Pinon Hills, where the mountains meet the desert! This custom home was built to showcase the breathtaking desert views from every room! Located off Green road, on the south side of the 138, tucked in the foothills below Wrightwood Mountain. You cant find a better location than this! Imagine cooking while watching the sunset, now you can! Kitchen features granite counter tops, custom cabinets, oversized pantry, range top stove, and double oven. This home was made for entertaining with its open concept floor plan. The large dining area is open to the family room, with large windows creating a scenic feel. The wood burning stove, with a blower, works great to heat the home while keeping it cozy. Bedrooms are split floor plan, with the master suite on one end and two bedrooms on the other. The master bedroom having views and door to a private patio, large master bathroom featuring his and her sinks, tile shower and oversized walk in closet. The other two bedrooms, on the opposite end of the home, have access to back patio and killer views as well. Beautiful wood flooring with carpeted bedrooms/living areas. Cant forget about the adorable rustic touches! From corrugated metal accent walls that give it that modern farmhouse feel, to antique bar lighting in the kitchen, this charming home will not disappoint! The home features natural gas, water softener, tankless water heater, A/C, and ducted evaporative Cooler in the master bedroom. There is an RV Port, large 3 car finished garage with separate swamp cooler and also a storage shed. Sitting on a fully fenced 4.22 acres of land, you have plenty of space for desert toys and animals. Don't miss this rare Pinon Hills gem!
Location
State CA
County San Bernardino
Area Pinon Hills (92372)
Zoning PH/RL
Interior
Interior Features Pantry, Recessed Lighting
Cooling Central Forced Air
Flooring Carpet, Wood
Fireplaces Type Blower Fan
Equipment Dishwasher, Microwave, Trash Compactor, Water Softener, Double Oven
Appliance Dishwasher, Microwave, Trash Compactor, Water Softener, Double Oven
Laundry Inside
Exterior
Parking Features Garage
Garage Spaces 3.0
Fence Chain Link
Community Features Horse Trails
Complex Features Horse Trails
Utilities Available Electricity Connected, Natural Gas Connected, Water Connected
View Mountains/Hills, Desert
Roof Type Tile/Clay
Total Parking Spaces 3
Building
Story 1
Sewer Conventional Septic
Water Public
Level or Stories 1 Story
Construction Status Turnkey
Others
Acceptable Financing Cash, Conventional
Listing Terms Cash, Conventional
Special Listing Condition Standard
Read Less Info
Want to know what your home might be worth? Contact us for a FREE valuation!

Our team is ready to help you sell your home for the highest possible price ASAP

Bought with MICHELLE HARDESTY • BHHS PERRIE MUNDY REALTY GROUP

GET MORE INFORMATION







