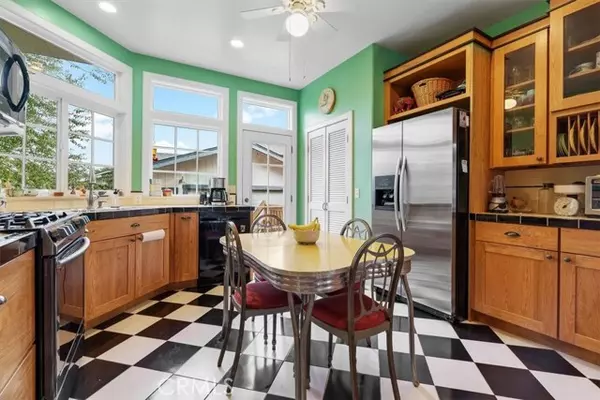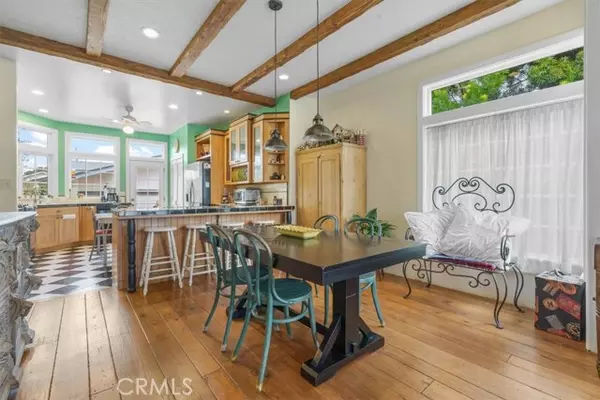$1,100,000
$1,099,000
0.1%For more information regarding the value of a property, please contact us for a free consultation.
3 Beds
2 Baths
1,788 SqFt
SOLD DATE : 06/02/2022
Key Details
Sold Price $1,100,000
Property Type Single Family Home
Sub Type Detached
Listing Status Sold
Purchase Type For Sale
Square Footage 1,788 sqft
Price per Sqft $615
MLS Listing ID SC22095524
Sold Date 06/02/22
Style Detached
Bedrooms 3
Full Baths 2
Construction Status Additions/Alterations,Building Permit,Updated/Remodeled
HOA Y/N No
Year Built 1900
Lot Size 5,227 Sqft
Acres 0.12
Property Description
This storybook three-bedroom, two-bath, custom home sits just outside the village of Arroyo Grande and offers endless quality choices in it's remodel. Its charm begins with the smooth stucco exterior complete with turret, a white picket fence and a brand new paver driveway. The experience continues inside with southern yellow pine floors, tongue and groove wood ceilings, arched doorways, recessed lighting and a stone-faced gas fireplace. The open kitchen doesn't disappoint with a classic checkerboard tile floor with radiant heating, wine refrigerator, quality KitchenAid appliances, a well designed pantry, bonus sink and a myriad of custom soft-close cabinets. Upstairs you'll find the generous loft which leads into the master suite by way of french doors revealing custom architectural discoveries around every corner, a pot bellied fireplace, en suite bathroom with a Japanese soaking tub, dual sinks and Tuscany travertine flooring: all culminating with a sliding door that leads to a private deck. Not to be left out, the downstairs bathroom boasts an additional Japanese soaking tub, separate shower and radiant heated tile flooring. The laundry rooms hosts a Rinnai tankless water heater and whimsical greek-style shutters that open to the living room below. In addition to the bustling activity of the quaint village of Arroyo Grande a couple blocks away, this unique and special home is close to restaurants, shops, world-class wineries and the beautiful blue Pacific Ocean! Maybe your next story begins here....
This storybook three-bedroom, two-bath, custom home sits just outside the village of Arroyo Grande and offers endless quality choices in it's remodel. Its charm begins with the smooth stucco exterior complete with turret, a white picket fence and a brand new paver driveway. The experience continues inside with southern yellow pine floors, tongue and groove wood ceilings, arched doorways, recessed lighting and a stone-faced gas fireplace. The open kitchen doesn't disappoint with a classic checkerboard tile floor with radiant heating, wine refrigerator, quality KitchenAid appliances, a well designed pantry, bonus sink and a myriad of custom soft-close cabinets. Upstairs you'll find the generous loft which leads into the master suite by way of french doors revealing custom architectural discoveries around every corner, a pot bellied fireplace, en suite bathroom with a Japanese soaking tub, dual sinks and Tuscany travertine flooring: all culminating with a sliding door that leads to a private deck. Not to be left out, the downstairs bathroom boasts an additional Japanese soaking tub, separate shower and radiant heated tile flooring. The laundry rooms hosts a Rinnai tankless water heater and whimsical greek-style shutters that open to the living room below. In addition to the bustling activity of the quaint village of Arroyo Grande a couple blocks away, this unique and special home is close to restaurants, shops, world-class wineries and the beautiful blue Pacific Ocean! Maybe your next story begins here....
Location
State CA
County San Luis Obispo
Area Arroyo Grande (93420)
Interior
Interior Features Granite Counters, Recessed Lighting
Flooring Carpet, Tile, Wood
Fireplaces Type FP in Living Room, Other/Remarks
Equipment Dishwasher, Gas Oven, Gas Stove
Appliance Dishwasher, Gas Oven, Gas Stove
Laundry Laundry Room
Exterior
Exterior Feature Stucco
Garage Garage
Garage Spaces 2.0
Utilities Available Cable Connected, Electricity Connected, Natural Gas Connected, Sewer Connected, Water Connected
View Neighborhood
Total Parking Spaces 4
Building
Story 2
Lot Size Range 4000-7499 SF
Sewer Public Sewer
Water Public
Architectural Style Custom Built
Level or Stories 2 Story
Construction Status Additions/Alterations,Building Permit,Updated/Remodeled
Others
Acceptable Financing Cash, Cash To New Loan
Listing Terms Cash, Cash To New Loan
Special Listing Condition Standard
Read Less Info
Want to know what your home might be worth? Contact us for a FREE valuation!

Our team is ready to help you sell your home for the highest possible price ASAP

Bought with Nick Afman • Big Block Realty

GET MORE INFORMATION







