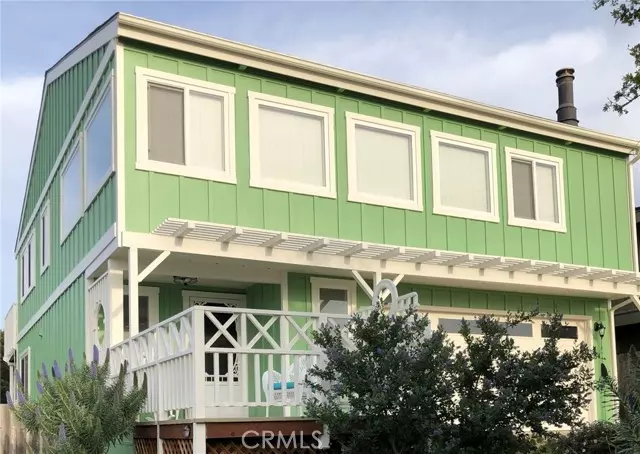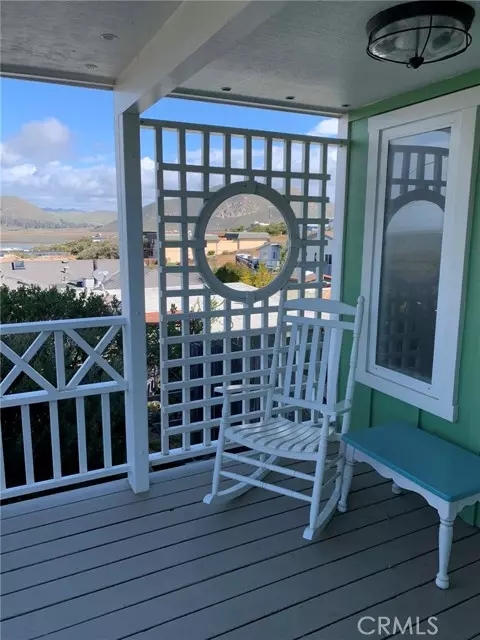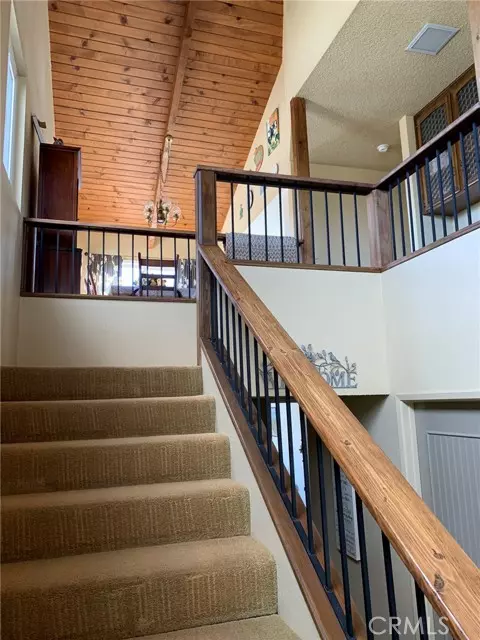$1,112,000
$1,185,000
6.2%For more information regarding the value of a property, please contact us for a free consultation.
3 Beds
2 Baths
1,864 SqFt
SOLD DATE : 04/25/2022
Key Details
Sold Price $1,112,000
Property Type Single Family Home
Sub Type Detached
Listing Status Sold
Purchase Type For Sale
Square Footage 1,864 sqft
Price per Sqft $596
MLS Listing ID NS22044578
Sold Date 04/25/22
Style Detached
Bedrooms 3
Full Baths 2
HOA Y/N No
Year Built 1978
Lot Size 6,250 Sqft
Acres 0.1435
Property Description
Bright and lovely view home at the end of a quiet cul-de-sac near schools and shopping. Panoramic views of the bay, ocean, and Morro rock. Recently painted exterior, open beam ceilings, freestanding fireplace, front and back decking. A gardener's oasis with a "she shed" that could be used as a craft studio, office, or play house. Three bedroom, 2 bath, extra wide 2-car garage with storage. Kitchen, dining, primary bedroom, and family room upstairs. Two additional bedrooms and one bath downstairs. Dual-paned windows. A short walk to Baywood Elementary school and the Elphin Forest.
Bright and lovely view home at the end of a quiet cul-de-sac near schools and shopping. Panoramic views of the bay, ocean, and Morro rock. Recently painted exterior, open beam ceilings, freestanding fireplace, front and back decking. A gardener's oasis with a "she shed" that could be used as a craft studio, office, or play house. Three bedroom, 2 bath, extra wide 2-car garage with storage. Kitchen, dining, primary bedroom, and family room upstairs. Two additional bedrooms and one bath downstairs. Dual-paned windows. A short walk to Baywood Elementary school and the Elphin Forest.
Location
State CA
County San Luis Obispo
Area Los Osos (93402)
Zoning 10
Interior
Interior Features Beamed Ceilings
Flooring Carpet, Tile, Bamboo
Fireplaces Type Fire Pit, Free Standing
Equipment Gas Range
Appliance Gas Range
Laundry Garage
Exterior
Garage Spaces 2.0
Utilities Available Sewer Connected
View Bay
Roof Type Composition
Total Parking Spaces 2
Building
Lot Size Range 4000-7499 SF
Sewer Public Sewer
Water Public
Architectural Style Custom Built
Level or Stories 2 Story
Others
Acceptable Financing Cash, Conventional
Listing Terms Cash, Conventional
Special Listing Condition Standard
Read Less Info
Want to know what your home might be worth? Contact us for a FREE valuation!

Our team is ready to help you sell your home for the highest possible price ASAP

Bought with Heather Roda • Platinum Properties
GET MORE INFORMATION







