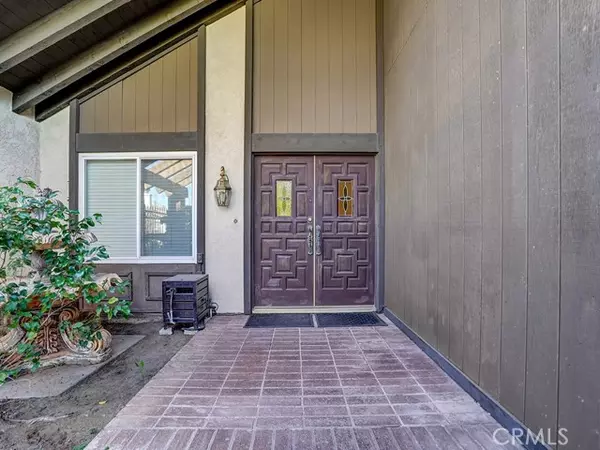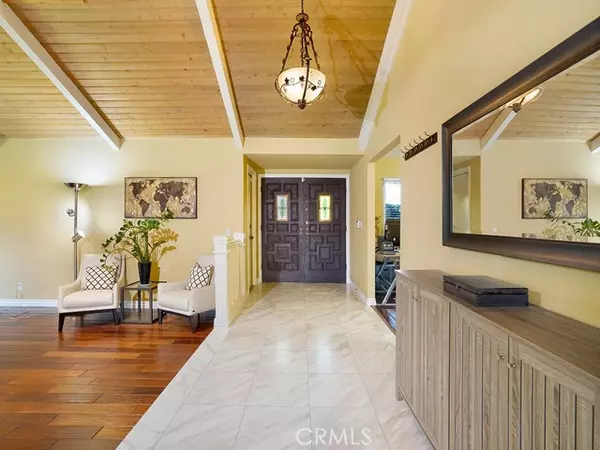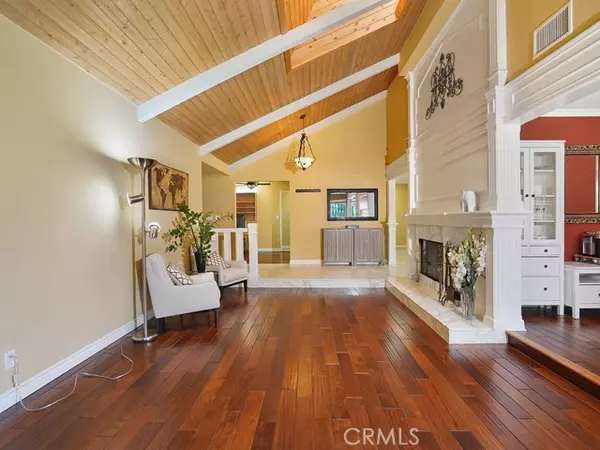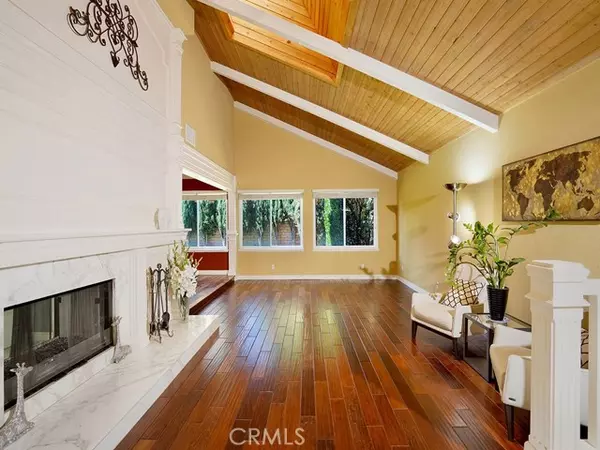$1,360,000
$1,249,000
8.9%For more information regarding the value of a property, please contact us for a free consultation.
4 Beds
3 Baths
2,417 SqFt
SOLD DATE : 04/06/2022
Key Details
Sold Price $1,360,000
Property Type Single Family Home
Sub Type Detached
Listing Status Sold
Purchase Type For Sale
Square Footage 2,417 sqft
Price per Sqft $562
MLS Listing ID PW22022948
Sold Date 04/06/22
Style Detached
Bedrooms 4
Full Baths 2
Half Baths 1
HOA Y/N No
Year Built 1976
Lot Size 0.253 Acres
Acres 0.2525
Property Description
Located in a highly desirable neighborhood in Chatsworth, this expansive one-story cul-de-sac home boasts an open floor plan with a dramatic marble fireplace, two large living areas, hardwood floors and wonderful natural light. Lots of space to cook and entertain guests in the spacious kitchen with built in appliances, maple cabinets and granite counters. Four bedrooms, including a Master Suite with walk-in closet and access to backyard as well as 2.5 bathrooms. Sitting at 2,417 living square footage on a 11,000 square foot lot, with a 3-car garage there is plenty of space inside and out. The spacious and private backyard consists of a swimming pool, built-in gas firepit and sitting areas. Located within walking distance to Egremont Elementary and Chaminade College Preparatory (Private Schools) and conveniently located near shops, and freeways. Perfect for Families, First Time Homebuyers &/or Investors!
Located in a highly desirable neighborhood in Chatsworth, this expansive one-story cul-de-sac home boasts an open floor plan with a dramatic marble fireplace, two large living areas, hardwood floors and wonderful natural light. Lots of space to cook and entertain guests in the spacious kitchen with built in appliances, maple cabinets and granite counters. Four bedrooms, including a Master Suite with walk-in closet and access to backyard as well as 2.5 bathrooms. Sitting at 2,417 living square footage on a 11,000 square foot lot, with a 3-car garage there is plenty of space inside and out. The spacious and private backyard consists of a swimming pool, built-in gas firepit and sitting areas. Located within walking distance to Egremont Elementary and Chaminade College Preparatory (Private Schools) and conveniently located near shops, and freeways. Perfect for Families, First Time Homebuyers &/or Investors!
Location
State CA
County Los Angeles
Area Chatsworth (91311)
Zoning LARE11
Interior
Interior Features Recessed Lighting
Cooling Central Forced Air
Flooring Tile, Wood
Fireplaces Type FP in Living Room
Equipment Dishwasher, Disposal, Refrigerator, Double Oven, Gas Range
Appliance Dishwasher, Disposal, Refrigerator, Double Oven, Gas Range
Laundry Closet Full Sized, Inside
Exterior
Garage Direct Garage Access, Garage
Garage Spaces 3.0
Pool Below Ground, Private
View Neighborhood
Roof Type Concrete,Tile/Clay
Total Parking Spaces 3
Building
Lot Description Sidewalks
Story 1
Sewer Public Sewer
Water Public
Level or Stories 1 Story
Others
Acceptable Financing Cash, Exchange, Cash To New Loan
Listing Terms Cash, Exchange, Cash To New Loan
Special Listing Condition Standard
Read Less Info
Want to know what your home might be worth? Contact us for a FREE valuation!

Our team is ready to help you sell your home for the highest possible price ASAP

Bought with NON LISTED AGENT • NON LISTED OFFICE

GET MORE INFORMATION







