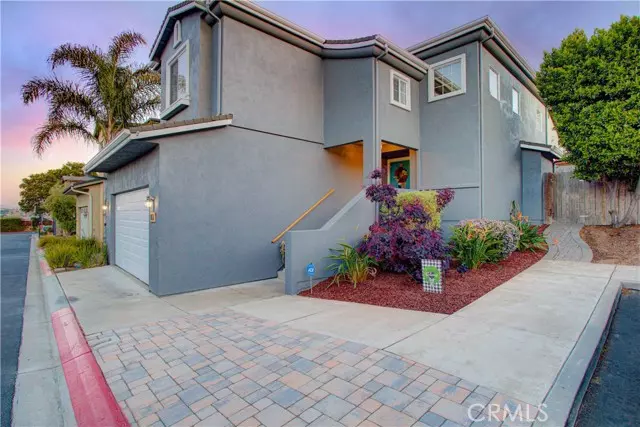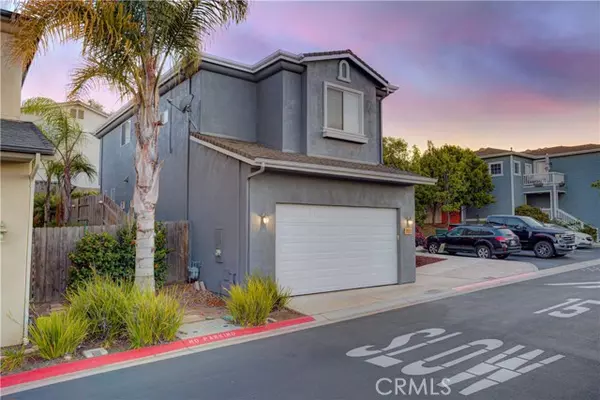$776,000
$699,000
11.0%For more information regarding the value of a property, please contact us for a free consultation.
3 Beds
3 Baths
1,759 SqFt
SOLD DATE : 03/10/2022
Key Details
Sold Price $776,000
Property Type Single Family Home
Sub Type Detached
Listing Status Sold
Purchase Type For Sale
Square Footage 1,759 sqft
Price per Sqft $441
MLS Listing ID PI22021343
Sold Date 03/10/22
Style Detached
Bedrooms 3
Full Baths 2
Half Baths 1
HOA Fees $95/mo
HOA Y/N Yes
Year Built 2004
Lot Size 6,058 Sqft
Acres 0.1391
Property Description
Welcome to this exclusive enclave at Stonecrest. This well-appointed, like-new home is just one of 25 on a private one-way loop in the heart of Arroyo Grande. Boasting nearly 1800 square feet, with three large bedrooms, and two-and-a-half baths, this home has all of the bells and whistles! Soaring 20 foot ceilings in the great room with light and bright upper-story French grid windows open to a spacious dining area and kitchen with infinite black granite counters and stainless steel appliances plus a spacious walk-in pantry. Recessed lighting and ceiling fans throughout as well as on-trend custom lighting in the dining room and bathrooms. Hardwood flooring and tile on the main level, with easy access to professionally designed backyard entertaining space. Multi-terraced paver-stone backyard with three levels of hardscape includes a cozy fire pit area and plenty of room for backyard BBQs and entertaining. Two car garage with plenty of upper-story storage. Move-in ready this home is centrally located to schools, shopping, dining and so much more!
Welcome to this exclusive enclave at Stonecrest. This well-appointed, like-new home is just one of 25 on a private one-way loop in the heart of Arroyo Grande. Boasting nearly 1800 square feet, with three large bedrooms, and two-and-a-half baths, this home has all of the bells and whistles! Soaring 20 foot ceilings in the great room with light and bright upper-story French grid windows open to a spacious dining area and kitchen with infinite black granite counters and stainless steel appliances plus a spacious walk-in pantry. Recessed lighting and ceiling fans throughout as well as on-trend custom lighting in the dining room and bathrooms. Hardwood flooring and tile on the main level, with easy access to professionally designed backyard entertaining space. Multi-terraced paver-stone backyard with three levels of hardscape includes a cozy fire pit area and plenty of room for backyard BBQs and entertaining. Two car garage with plenty of upper-story storage. Move-in ready this home is centrally located to schools, shopping, dining and so much more!
Location
State CA
County San Luis Obispo
Area Arroyo Grande (93420)
Zoning MF
Interior
Laundry Inside
Exterior
Garage Spaces 2.0
Fence Wood
View Neighborhood
Roof Type Composition
Total Parking Spaces 2
Building
Story 2
Lot Size Range 4000-7499 SF
Sewer Public Sewer
Water Public
Level or Stories 2 Story
Others
Acceptable Financing Cash To New Loan
Listing Terms Cash To New Loan
Special Listing Condition Standard
Read Less Info
Want to know what your home might be worth? Contact us for a FREE valuation!

Our team is ready to help you sell your home for the highest possible price ASAP

Bought with Sue Macedo • Andrews Real Estate Group Inc

GET MORE INFORMATION







