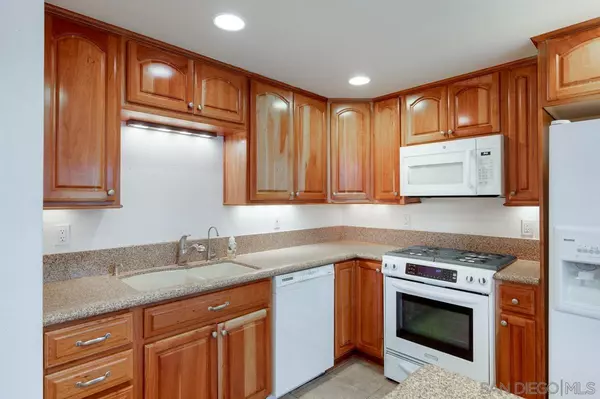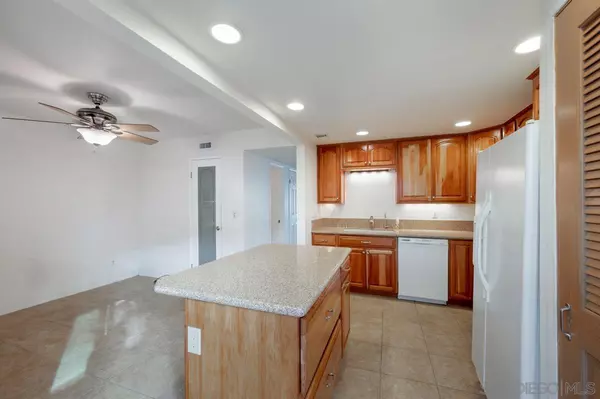$575,000
$575,000
For more information regarding the value of a property, please contact us for a free consultation.
3 Beds
2 Baths
1,344 SqFt
SOLD DATE : 02/24/2022
Key Details
Sold Price $575,000
Property Type Condo
Sub Type Condominium
Listing Status Sold
Purchase Type For Sale
Square Footage 1,344 sqft
Price per Sqft $427
Subdivision Santee
MLS Listing ID 220001791
Sold Date 02/24/22
Style Townhome
Bedrooms 3
Full Baths 2
HOA Fees $390/mo
HOA Y/N Yes
Year Built 1974
Lot Size 5.568 Acres
Acres 5.57
Property Description
This charming Pepper Hill townhome lives like a single family home with pride of ownership and no expense spared on upgrades. Previously renovated kitchen featuring top of the line custom cabinetry with expansive pull out options for maximum storage and easy access to all your kitchen gadgets! Newer appliances, granite countertops, recessed canned lighting, and tile floors that opens to the dinning area. Direct access to private patio with top of the line patio cover and built in ceiling fan. Dual pane windows throughout including slider to patio. Indoor Laundry-Washer & Dryer Convey. Newley installed top of the ling A/C with warranty. Ceiling Fans throughout. 3 bedrooms upstairs including master with double closets including a large walk-in. 2 bathrooms, upstairs bathroom features a tub/ shower combo and lower bathroom has a walk in shower. Oversized family room looking out onto peaceful parklike setting. Enjoy two sparkling community pools and playgrounds. Centrally located close to hiking trails, schools and easy freeway access to the 52 and 125. Welcome Home!
Location
State CA
County San Diego
Community Santee
Area Santee (92071)
Building/Complex Name Pepperhill Townhomes
Zoning R-1:SINGLE
Rooms
Master Bedroom 14x12
Bedroom 2 11x10
Bedroom 3 10x10
Living Room 20x17
Dining Room combo
Kitchen 9x14
Interior
Heating Natural Gas
Cooling Central Forced Air, Electric
Flooring Carpet, Tile
Equipment Dishwasher, Disposal, Dryer, Microwave, Refrigerator, Washer, Freezer, Gas Oven, Gas Stove, Ice Maker, Self Cleaning Oven, Gas Range, Gas Cooking
Steps No
Appliance Dishwasher, Disposal, Dryer, Microwave, Refrigerator, Washer, Freezer, Gas Oven, Gas Stove, Ice Maker, Self Cleaning Oven, Gas Range, Gas Cooking
Laundry Kitchen
Exterior
Exterior Feature Wood/Stucco
Garage None Known
Fence Full
Pool Community/Common
Community Features Playground, Pool, Other/Remarks
Complex Features Playground, Pool, Other/Remarks
View Parklike
Roof Type Composition
Total Parking Spaces 2
Building
Story 2
Lot Size Range 0 (Common Interest)
Sewer Sewer Connected
Water Public
Architectural Style Traditional
Level or Stories 2 Story
Others
Ownership Condominium
Monthly Total Fees $390
Acceptable Financing Cash, Conventional, FHA, VA
Listing Terms Cash, Conventional, FHA, VA
Pets Description Allowed w/Restrictions
Read Less Info
Want to know what your home might be worth? Contact us for a FREE valuation!

Our team is ready to help you sell your home for the highest possible price ASAP

Bought with Albert Garza • Big Block Realty, Inc.

GET MORE INFORMATION







