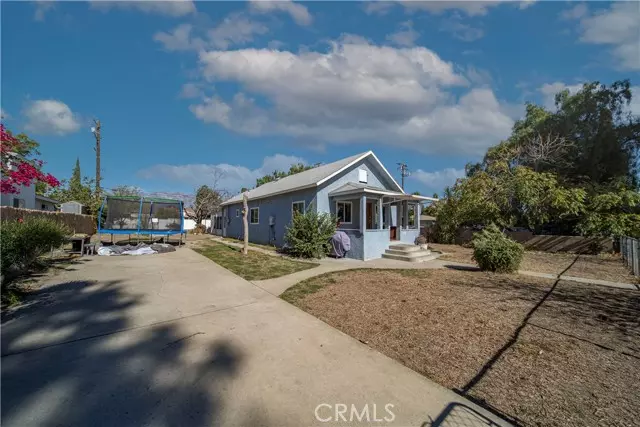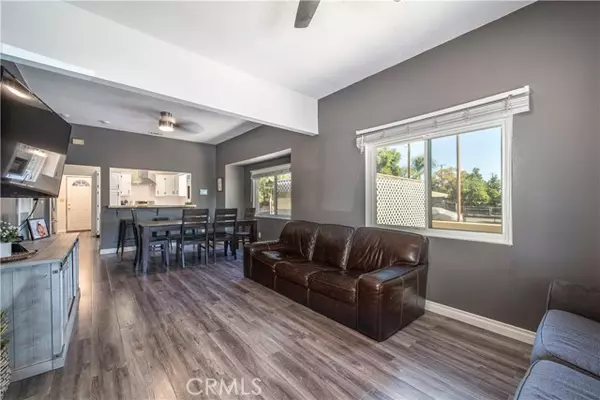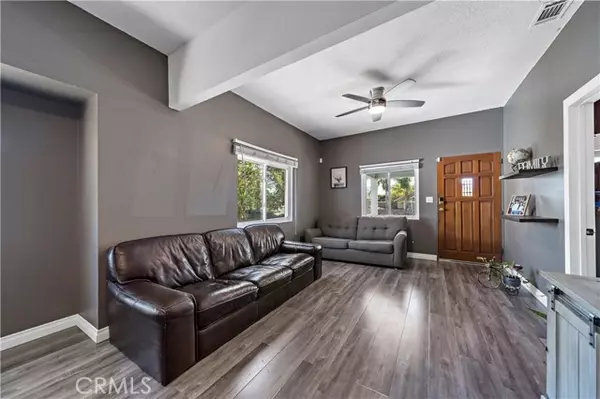$532,000
$498,999
6.6%For more information regarding the value of a property, please contact us for a free consultation.
3 Beds
1 Bath
1,040 SqFt
SOLD DATE : 01/26/2022
Key Details
Sold Price $532,000
Property Type Single Family Home
Sub Type Detached
Listing Status Sold
Purchase Type For Sale
Square Footage 1,040 sqft
Price per Sqft $511
MLS Listing ID DW21249491
Sold Date 01/26/22
Style Detached
Bedrooms 3
Full Baths 1
HOA Y/N No
Year Built 1915
Lot Size 10,800 Sqft
Acres 0.2479
Property Description
Welcome to 221 E California St, located in the highly desired area of Ontario, Ca. This Cute Bungalow contains over a 1000 SQFT of living space with 3 bedrooms, 1 large full restroom, walk in pantry / laundry room and an open concept floor plan. As you arrive and drive into to your new home, youll immediately be amazed with the largeness of the lot that contains over 10,000 SQFT with alley access as well. Talk about value add potential! As you walk towards your front entrance youll be greeted by a lovely porch perfect for year round reads and glasses of your favorite lemonades, teas and coffees. Walk through your front door and your eyes will immediately be drawn to the high ceilings and open concept clean living space with new vinyl floors, floor moldings, fresh paint, and energy certified large dual pane windows throughout. With your first two bedrooms will be located to the left of the home, with your last large master bedroom located at the rear of the home. As you continue walking through your home youll fall in love with you sleek, clean and modern upgraded open concept kitchen with quartz counter tops and a polished butcher block breakfast bar. Continue walking past the kitchen and your dream restroom and separate laundry room / pantry awaits with high end finishes perfect for a large growing family looking for more space. Attention to detail and true craftsman ship was not skipped here. Just minutes from Downtown Ontario, Ontario Air-port, many eateries, shopping centers and all the major HWYS, 221 E California is the perfect home for a first time family looking to
Welcome to 221 E California St, located in the highly desired area of Ontario, Ca. This Cute Bungalow contains over a 1000 SQFT of living space with 3 bedrooms, 1 large full restroom, walk in pantry / laundry room and an open concept floor plan. As you arrive and drive into to your new home, youll immediately be amazed with the largeness of the lot that contains over 10,000 SQFT with alley access as well. Talk about value add potential! As you walk towards your front entrance youll be greeted by a lovely porch perfect for year round reads and glasses of your favorite lemonades, teas and coffees. Walk through your front door and your eyes will immediately be drawn to the high ceilings and open concept clean living space with new vinyl floors, floor moldings, fresh paint, and energy certified large dual pane windows throughout. With your first two bedrooms will be located to the left of the home, with your last large master bedroom located at the rear of the home. As you continue walking through your home youll fall in love with you sleek, clean and modern upgraded open concept kitchen with quartz counter tops and a polished butcher block breakfast bar. Continue walking past the kitchen and your dream restroom and separate laundry room / pantry awaits with high end finishes perfect for a large growing family looking for more space. Attention to detail and true craftsman ship was not skipped here. Just minutes from Downtown Ontario, Ontario Air-port, many eateries, shopping centers and all the major HWYS, 221 E California is the perfect home for a first time family looking to get into homeownership or a family simply needing more space. Dont miss out on a once and a lifetime opportunity!
Location
State CA
County San Bernardino
Area Ontario (91761)
Interior
Interior Features Copper Plumbing Full, Pantry
Cooling Central Forced Air
Flooring Linoleum/Vinyl
Equipment 6 Burner Stove
Appliance 6 Burner Stove
Laundry Laundry Room
Exterior
Fence Wire, Vinyl
Utilities Available Cable Available, Electricity Connected, Natural Gas Connected, Phone Available, Sewer Connected, Water Connected
View Neighborhood
Roof Type Shingle
Building
Lot Description Curbs, Sidewalks
Story 1
Lot Size Range 7500-10889 SF
Sewer Public Sewer
Water Private
Architectural Style Craftsman/Bungalow
Level or Stories 1 Story
Others
Acceptable Financing Cash, Conventional, FHA, VA, Submit
Listing Terms Cash, Conventional, FHA, VA, Submit
Special Listing Condition Standard
Read Less Info
Want to know what your home might be worth? Contact us for a FREE valuation!

Our team is ready to help you sell your home for the highest possible price ASAP

Bought with Angel Morales • First Team Real Estate

GET MORE INFORMATION






