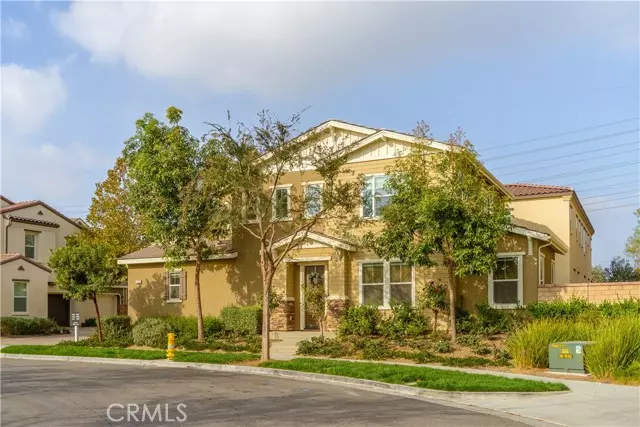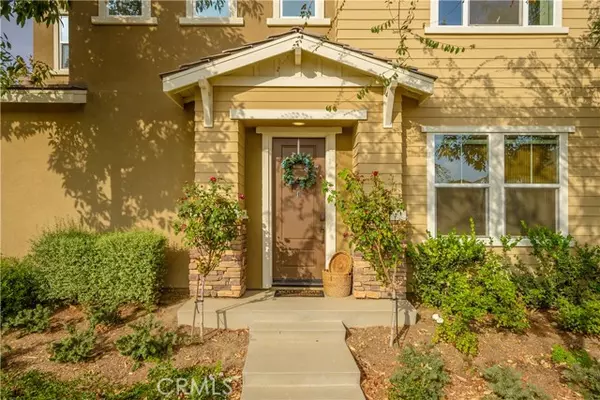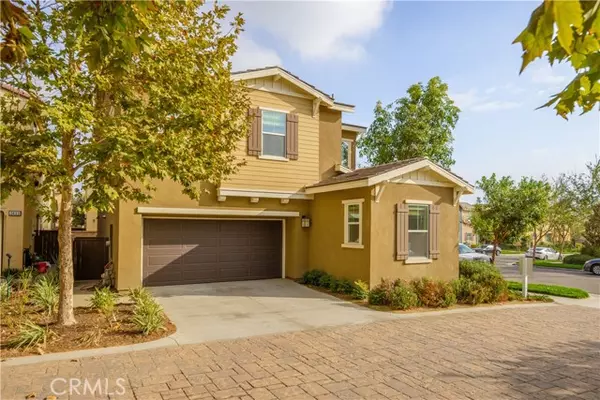$687,000
$675,000
1.8%For more information regarding the value of a property, please contact us for a free consultation.
4 Beds
3 Baths
2,197 SqFt
SOLD DATE : 01/24/2022
Key Details
Sold Price $687,000
Property Type Single Family Home
Sub Type Detached
Listing Status Sold
Purchase Type For Sale
Square Footage 2,197 sqft
Price per Sqft $312
MLS Listing ID IV21262388
Sold Date 01/24/22
Style Detached
Bedrooms 4
Full Baths 3
Construction Status Turnkey
HOA Fees $165/mo
HOA Y/N Yes
Year Built 2016
Lot Size 3,316 Sqft
Acres 0.0761
Property Description
Welcome home to a community where everything is new! The New Haven Community boasts its Waverly Homes where the much coveted Plan 1 is what you have the opportunity to call your "home". This 2016 abode offers 4 bedrooms and three baths. The first level has a wide open floor plan so the chef in you will always be part of the action whether it be in the dining room or the great room. Upgraded granite counter tops and recessed lighting enhances the experience of enjoying a cozy home. The first level also offers a guest bedroom and a guest bath. Meanwhile, upstairs you will find 3 spacious bedrooms and 2 well-appointed baths. The laundry room is also located upstairs which makes doing laundry less of a chore. A 2-car garage plus driveway provides ample space for your vehicles. Plus, the New Haven Community offers resort style amenities, clubhouses, parks and picnic areas for everyone's enjoyment. Indeed... Welcome Home!
Welcome home to a community where everything is new! The New Haven Community boasts its Waverly Homes where the much coveted Plan 1 is what you have the opportunity to call your "home". This 2016 abode offers 4 bedrooms and three baths. The first level has a wide open floor plan so the chef in you will always be part of the action whether it be in the dining room or the great room. Upgraded granite counter tops and recessed lighting enhances the experience of enjoying a cozy home. The first level also offers a guest bedroom and a guest bath. Meanwhile, upstairs you will find 3 spacious bedrooms and 2 well-appointed baths. The laundry room is also located upstairs which makes doing laundry less of a chore. A 2-car garage plus driveway provides ample space for your vehicles. Plus, the New Haven Community offers resort style amenities, clubhouses, parks and picnic areas for everyone's enjoyment. Indeed... Welcome Home!
Location
State CA
County San Bernardino
Area Ontario (91761)
Interior
Interior Features Granite Counters, Recessed Lighting
Cooling Central Forced Air, Electric
Flooring Carpet, Laminate
Equipment Dishwasher, Microwave, Refrigerator, Gas Range
Appliance Dishwasher, Microwave, Refrigerator, Gas Range
Laundry Laundry Room
Exterior
Parking Features Garage, Garage - Two Door, Garage Door Opener
Garage Spaces 2.0
Fence Good Condition
Pool Association
Utilities Available Electricity Available, Natural Gas Available, Underground Utilities, Sewer Connected, Water Connected
View Neighborhood
Roof Type Tile/Clay
Total Parking Spaces 2
Building
Lot Description Curbs, Sidewalks
Story 2
Lot Size Range 1-3999 SF
Sewer Public Sewer
Water Public
Architectural Style Contemporary
Level or Stories 2 Story
Construction Status Turnkey
Others
Acceptable Financing Conventional
Listing Terms Conventional
Special Listing Condition Standard
Read Less Info
Want to know what your home might be worth? Contact us for a FREE valuation!

Our team is ready to help you sell your home for the highest possible price ASAP

Bought with Polly McCormick • eHomes

GET MORE INFORMATION







