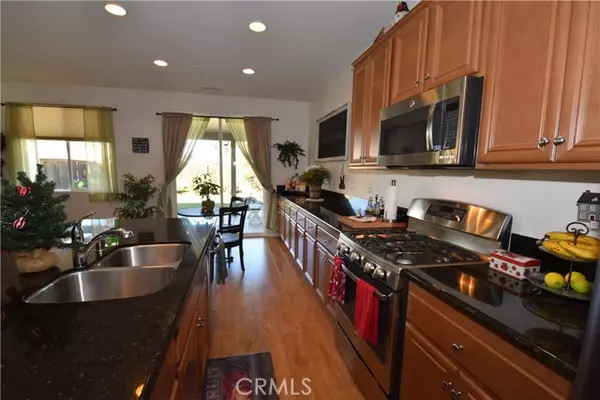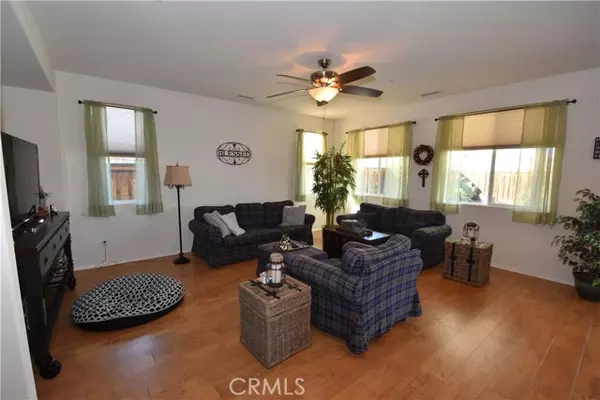$580,000
$580,000
For more information regarding the value of a property, please contact us for a free consultation.
3 Beds
2 Baths
2,034 SqFt
SOLD DATE : 01/24/2022
Key Details
Sold Price $580,000
Property Type Single Family Home
Sub Type Detached
Listing Status Sold
Purchase Type For Sale
Square Footage 2,034 sqft
Price per Sqft $285
MLS Listing ID SW21251214
Sold Date 01/24/22
Style Detached
Bedrooms 3
Full Baths 2
Construction Status Turnkey
HOA Fees $130/mo
HOA Y/N Yes
Year Built 2014
Lot Size 7,405 Sqft
Acres 0.17
Property Description
Welcome Home! Shore Pointe! Owned SOLAR!!! This beautiful single story home features 2,034 sqft living space on an 7,405 sqft lot, 3 bedrooms, 2 full baths and a bonus room that can be used as another bedroom, game room, office or you name it! Many upgrades including gorgeous Luxury Vinyl Plank flooring. Kitchen features Granite Countertops, Walk-In Pantry and extra Cherry colored Cabinets. You will love the mountain views, the natural light inside the home, and the privacy of your backyard. Bedrooms are spacious. Beautifully landscaped front and back. 3-Car Attached Garage. This home looks like a model home, great for entertaining, and is what you've been waiting for! Low Taxes and Low HOA! Centrally located in Southwest Riverside County, you are close to Orange County beaches, the famous Temecula wineries and vineyards, Pechanga Casino, and less than an hours drive to San Diego, 1.5 hours to Big Bear. Close to the lake and water activities, hiking/biking trails, multiple parks, schools, shopping, entertainment. The city also has a minor league baseball stadium and an 18-hole golf course. Make an appointment to view this home today, don't delay... Buyer to verify all information.
Welcome Home! Shore Pointe! Owned SOLAR!!! This beautiful single story home features 2,034 sqft living space on an 7,405 sqft lot, 3 bedrooms, 2 full baths and a bonus room that can be used as another bedroom, game room, office or you name it! Many upgrades including gorgeous Luxury Vinyl Plank flooring. Kitchen features Granite Countertops, Walk-In Pantry and extra Cherry colored Cabinets. You will love the mountain views, the natural light inside the home, and the privacy of your backyard. Bedrooms are spacious. Beautifully landscaped front and back. 3-Car Attached Garage. This home looks like a model home, great for entertaining, and is what you've been waiting for! Low Taxes and Low HOA! Centrally located in Southwest Riverside County, you are close to Orange County beaches, the famous Temecula wineries and vineyards, Pechanga Casino, and less than an hours drive to San Diego, 1.5 hours to Big Bear. Close to the lake and water activities, hiking/biking trails, multiple parks, schools, shopping, entertainment. The city also has a minor league baseball stadium and an 18-hole golf course. Make an appointment to view this home today, don't delay... Buyer to verify all information.
Location
State CA
County Riverside
Area Riv Cty-Lake Elsinore (92530)
Interior
Interior Features Granite Counters, Pantry, Recessed Lighting
Cooling Central Forced Air
Flooring Carpet, Laminate, Other/Remarks
Equipment Dishwasher, Disposal, Microwave, Gas Oven, Gas Range
Appliance Dishwasher, Disposal, Microwave, Gas Oven, Gas Range
Laundry Laundry Room, Inside
Exterior
Garage Garage - Two Door, Garage Door Opener
Garage Spaces 3.0
Fence Wood
Utilities Available Electricity Connected, Natural Gas Connected, Sewer Connected, Water Connected
View Mountains/Hills
Roof Type Tile/Clay
Total Parking Spaces 3
Building
Lot Description Sidewalks, Sprinklers In Front, Sprinklers In Rear
Story 1
Lot Size Range 4000-7499 SF
Sewer Public Sewer
Water Public
Architectural Style Cape Cod, Contemporary, See Remarks
Level or Stories 1 Story
Construction Status Turnkey
Others
Acceptable Financing Cash To New Loan
Listing Terms Cash To New Loan
Special Listing Condition Standard
Read Less Info
Want to know what your home might be worth? Contact us for a FREE valuation!

Our team is ready to help you sell your home for the highest possible price ASAP

Bought with Jose Urias Jr. • Duran Properties

GET MORE INFORMATION







