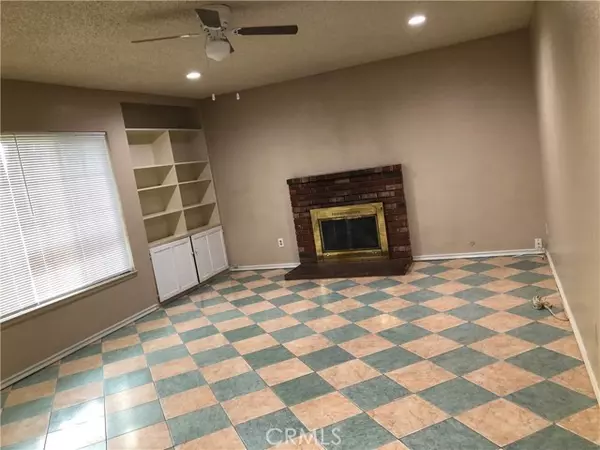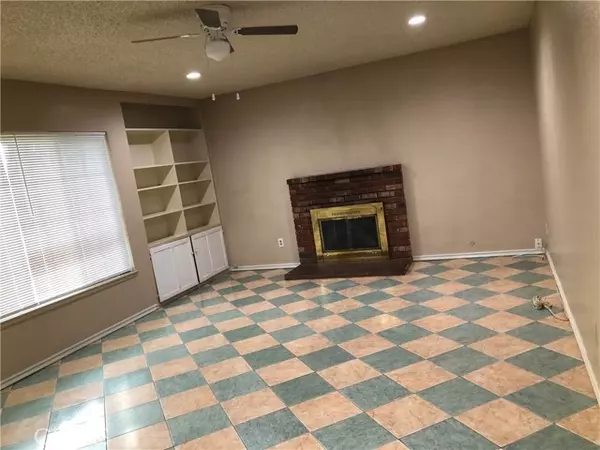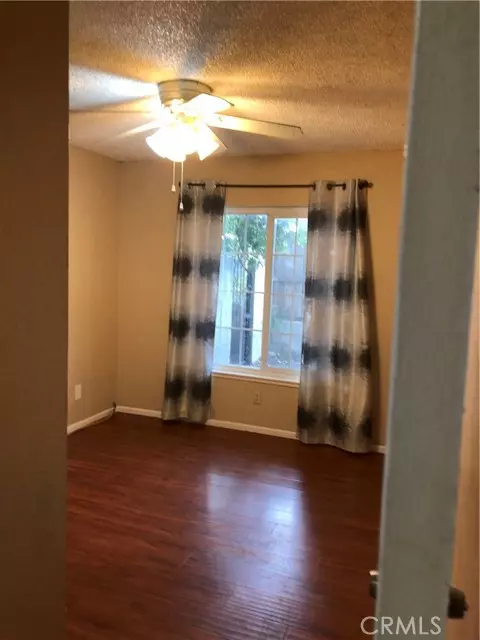$604,168
$599,168
0.8%For more information regarding the value of a property, please contact us for a free consultation.
4 Beds
2 Baths
1,528 SqFt
SOLD DATE : 01/20/2022
Key Details
Sold Price $604,168
Property Type Single Family Home
Sub Type Detached
Listing Status Sold
Purchase Type For Sale
Square Footage 1,528 sqft
Price per Sqft $395
MLS Listing ID WS21254083
Sold Date 01/20/22
Style Detached
Bedrooms 4
Full Baths 2
HOA Y/N No
Year Built 1976
Lot Size 7,272 Sqft
Acres 0.1669
Property Description
BRING YOUR BUYERS! WON'T LAST LONG! Great area-on borderline of Chino and Ontario. Chino school district. 4 bed/2 bath. Spanish styled covered entry porch. Kitchen w/ new cabinets, new counters, new sink, new plumbing, new disposal, newer commercial stainless steel range hood, newer range. Newer water heater. Great cemented patio area for outdoor entertaining w/ new covered patio in rear. Ceiling can LED lights throughout the house. Landscaped w/ auto sprinkler system. NEW AC/HEATING system. Installing N E W R O O F !!. Supra on gas meter on East side of house. Owner is agent, please call or text first, for any up-dates.
BRING YOUR BUYERS! WON'T LAST LONG! Great area-on borderline of Chino and Ontario. Chino school district. 4 bed/2 bath. Spanish styled covered entry porch. Kitchen w/ new cabinets, new counters, new sink, new plumbing, new disposal, newer commercial stainless steel range hood, newer range. Newer water heater. Great cemented patio area for outdoor entertaining w/ new covered patio in rear. Ceiling can LED lights throughout the house. Landscaped w/ auto sprinkler system. NEW AC/HEATING system. Installing N E W R O O F !!. Supra on gas meter on East side of house. Owner is agent, please call or text first, for any up-dates.
Location
State CA
County San Bernardino
Area Ontario (91761)
Zoning R1
Interior
Interior Features Copper Plumbing Full, Recessed Lighting, Unfurnished
Heating Natural Gas
Cooling Central Forced Air, Electric, Energy Star, SEER Rated 13-15
Flooring Laminate, Tile
Fireplaces Type FP in Living Room, Masonry
Equipment Dishwasher, Disposal
Appliance Dishwasher, Disposal
Laundry Garage
Exterior
Exterior Feature Stucco, Concrete, Frame, Glass
Parking Features Direct Garage Access, Garage, Garage - Single Door, Garage Door Opener
Garage Spaces 2.0
Fence Excellent Condition, Wrought Iron, Wood
Utilities Available Cable Available, Cable Connected, Electricity Connected, Natural Gas Connected, Underground Utilities, Sewer Connected, Water Connected
View Neighborhood
Total Parking Spaces 2
Building
Lot Description Curbs, Sidewalks, Landscaped, Sprinklers In Front, Sprinklers In Rear
Story 1
Lot Size Range 4000-7499 SF
Sewer Public Sewer
Water Public
Architectural Style Mediterranean/Spanish, Traditional
Level or Stories 1 Story
Others
Acceptable Financing Conventional, FHA, Cash To New Loan
Listing Terms Conventional, FHA, Cash To New Loan
Special Listing Condition Standard
Read Less Info
Want to know what your home might be worth? Contact us for a FREE valuation!

Our team is ready to help you sell your home for the highest possible price ASAP

Bought with SANDY CHEN • VASTREE REAL ESTATE

GET MORE INFORMATION







