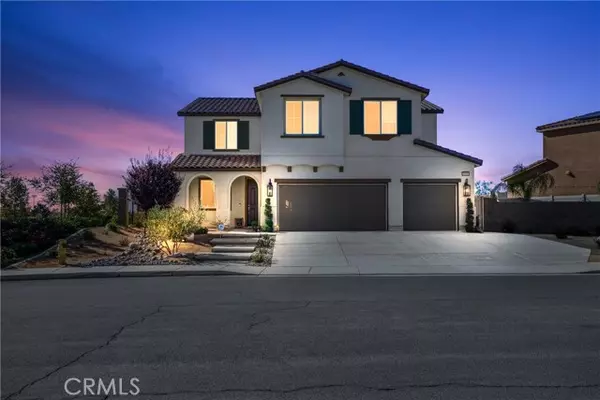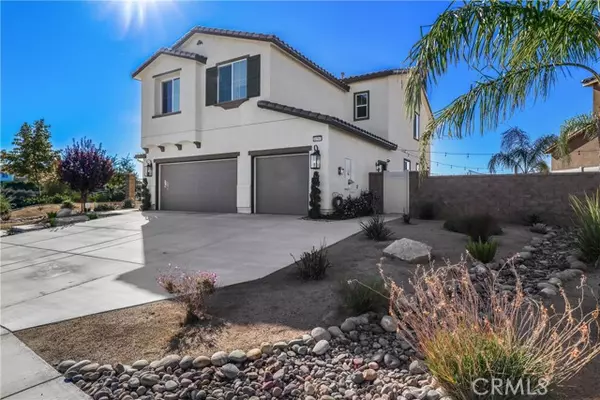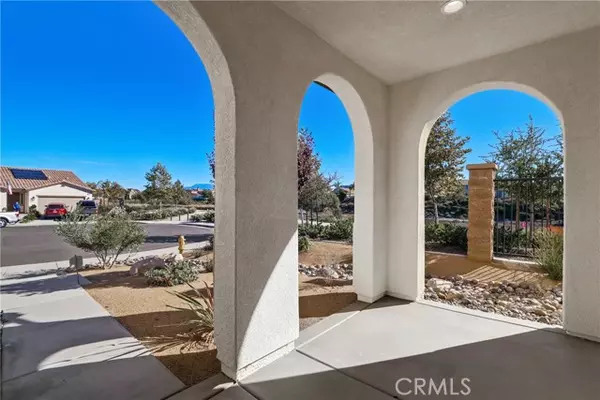$900,000
$939,000
4.2%For more information regarding the value of a property, please contact us for a free consultation.
5 Beds
3 Baths
3,468 SqFt
SOLD DATE : 01/19/2022
Key Details
Sold Price $900,000
Property Type Single Family Home
Sub Type Detached
Listing Status Sold
Purchase Type For Sale
Square Footage 3,468 sqft
Price per Sqft $259
MLS Listing ID SW21261181
Sold Date 01/19/22
Style Detached
Bedrooms 5
Full Baths 3
Construction Status Turnkey
HOA Fees $128/mo
HOA Y/N Yes
Year Built 2017
Lot Size 9,148 Sqft
Acres 0.21
Property Description
Start off the New Year in this Stunning Turn Key Home in the family friendly community of Spencer's Crossing. Enter into this GORGEOUS UPGRADED Home that features, upgraded windows, Herringbone Porcelain tile and 12 foot sliding glass doors. In this amazing Kitchen entertain with a new Butler Pantry with liquor locking cabinets, newly installed wine fridge for all of your favorite bottle choices. Kitchen countertops have been upgraded with new luxurious Quartz countertops, new and larger custom cabinetry with soft close feature. Coupled with new five burner stove and twin oven for all those family gatherings and entertaining. This truly is an entertainer's dream with enough room for even your largest gatherings! Upstairs the upgrades continue! Starting with a surround system in the loft that is also in the Master Bedroom. The Master Bedroom opens up to a beautiful view out the back with no neighbors in the rear or to the side. The master Bath also has many upgrades, featuring a gorgeous upgraded walk in shower, newly tiled floors. Outback you can enjoy this exceptional backyard that features, a complete Celebrity Putting green, along with pergola and a fire pit to enjoy the upcoming winter evenings. The Backyard also is fully landscaped along with Queen Palms. This home is a must see!
Start off the New Year in this Stunning Turn Key Home in the family friendly community of Spencer's Crossing. Enter into this GORGEOUS UPGRADED Home that features, upgraded windows, Herringbone Porcelain tile and 12 foot sliding glass doors. In this amazing Kitchen entertain with a new Butler Pantry with liquor locking cabinets, newly installed wine fridge for all of your favorite bottle choices. Kitchen countertops have been upgraded with new luxurious Quartz countertops, new and larger custom cabinetry with soft close feature. Coupled with new five burner stove and twin oven for all those family gatherings and entertaining. This truly is an entertainer's dream with enough room for even your largest gatherings! Upstairs the upgrades continue! Starting with a surround system in the loft that is also in the Master Bedroom. The Master Bedroom opens up to a beautiful view out the back with no neighbors in the rear or to the side. The master Bath also has many upgrades, featuring a gorgeous upgraded walk in shower, newly tiled floors. Outback you can enjoy this exceptional backyard that features, a complete Celebrity Putting green, along with pergola and a fire pit to enjoy the upcoming winter evenings. The Backyard also is fully landscaped along with Queen Palms. This home is a must see!
Location
State CA
County Riverside
Area Riv Cty-Murrieta (92563)
Interior
Interior Features Pantry
Cooling Central Forced Air
Fireplaces Type Gas
Equipment Dishwasher, Microwave, Water Softener, Double Oven
Appliance Dishwasher, Microwave, Water Softener, Double Oven
Exterior
Parking Features Direct Garage Access
Garage Spaces 3.0
Pool Community/Common, Association
View Other/Remarks
Total Parking Spaces 3
Building
Lot Description Cul-De-Sac, Curbs, Sidewalks
Story 2
Lot Size Range 7500-10889 SF
Sewer Unknown
Water Public
Level or Stories 2 Story
Construction Status Turnkey
Others
Acceptable Financing Cash, Conventional, FHA, VA, Cash To New Loan, Submit
Listing Terms Cash, Conventional, FHA, VA, Cash To New Loan, Submit
Special Listing Condition Standard
Read Less Info
Want to know what your home might be worth? Contact us for a FREE valuation!

Our team is ready to help you sell your home for the highest possible price ASAP

Bought with Michael Kem • Team Forss Realty Group
GET MORE INFORMATION







