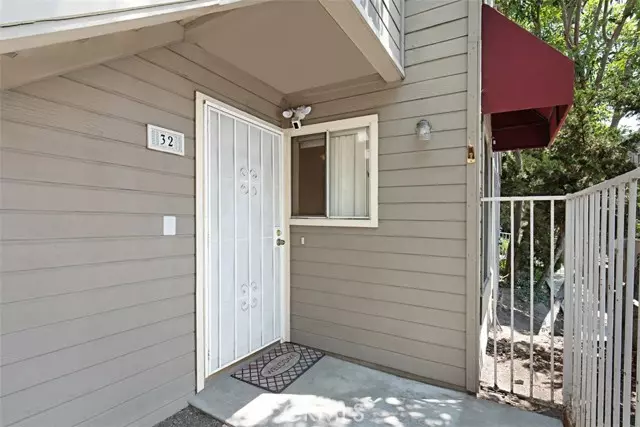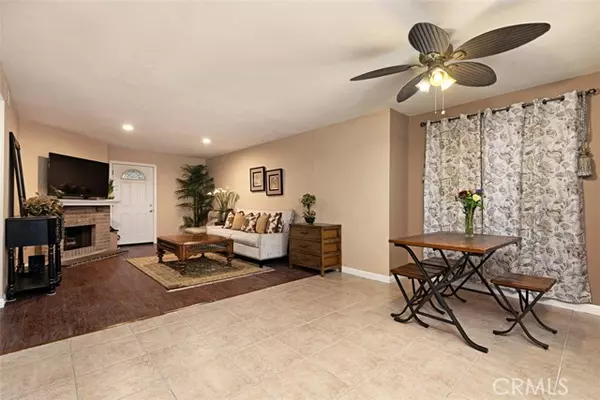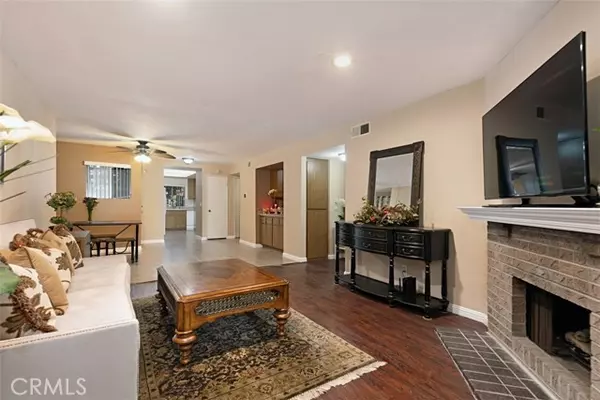$525,000
$509,900
3.0%For more information regarding the value of a property, please contact us for a free consultation.
2 Beds
2 Baths
1,165 SqFt
SOLD DATE : 01/18/2022
Key Details
Sold Price $525,000
Property Type Condo
Listing Status Sold
Purchase Type For Sale
Square Footage 1,165 sqft
Price per Sqft $450
MLS Listing ID OC21258592
Sold Date 01/18/22
Style All Other Attached
Bedrooms 2
Full Baths 2
HOA Fees $360/mo
HOA Y/N Yes
Year Built 1983
Property Description
Welcome to Cobblestone Creek in the City of Garden Grove! This 1,165 sf single level, downstairs, end-unit has 2 bedrooms, 2 baths and a 2 car detached garage with storage. This open concept floor plan features a living room with designer paint, recessed lighting, a cozy brick fireplace, opens up to the dining room which has a ceiling fan and tile flooring, leading to a large patio featuring the tranquil sound and view of the stream. The master bedroom and bath features two closets, a dual vanity with a shower/tub combo, and a private patio with direct access and view of the creek. The second bedroom offers direct access to its own separate private patio. Separate laundry room and ample hallway cabinets for storage. Central air conditioning and heat. This community features a pool, spa and a walking path with flowing streams throughout. There is plenty of parking adjacent to the condo with additional guest parking. This community is centrally located, close to freeways, schools, Disneyland, Costco, shopping, dining, and entertainment. Virtual Tour: https://tours.previewfirst.com/pw/115043
Welcome to Cobblestone Creek in the City of Garden Grove! This 1,165 sf single level, downstairs, end-unit has 2 bedrooms, 2 baths and a 2 car detached garage with storage. This open concept floor plan features a living room with designer paint, recessed lighting, a cozy brick fireplace, opens up to the dining room which has a ceiling fan and tile flooring, leading to a large patio featuring the tranquil sound and view of the stream. The master bedroom and bath features two closets, a dual vanity with a shower/tub combo, and a private patio with direct access and view of the creek. The second bedroom offers direct access to its own separate private patio. Separate laundry room and ample hallway cabinets for storage. Central air conditioning and heat. This community features a pool, spa and a walking path with flowing streams throughout. There is plenty of parking adjacent to the condo with additional guest parking. This community is centrally located, close to freeways, schools, Disneyland, Costco, shopping, dining, and entertainment. Virtual Tour: https://tours.previewfirst.com/pw/115043
Location
State CA
County Orange
Area Oc - Garden Grove (92841)
Interior
Interior Features Recessed Lighting
Cooling Central Forced Air
Flooring Linoleum/Vinyl, Tile
Fireplaces Type FP in Living Room, Gas
Equipment Dishwasher, Microwave, Gas Oven, Gas Stove, Gas Range
Appliance Dishwasher, Microwave, Gas Oven, Gas Stove, Gas Range
Laundry Laundry Room
Exterior
Garage Garage, Garage - Single Door
Garage Spaces 2.0
Pool Community/Common, Association
Total Parking Spaces 2
Building
Lot Description Corner Lot, Sidewalks
Story 1
Sewer Public Sewer
Water Public
Architectural Style Traditional
Level or Stories 1 Story
Others
Acceptable Financing Cash, Conventional, Cash To New Loan
Listing Terms Cash, Conventional, Cash To New Loan
Special Listing Condition Standard
Read Less Info
Want to know what your home might be worth? Contact us for a FREE valuation!

Our team is ready to help you sell your home for the highest possible price ASAP

Bought with Ruby Truong • Loan Factory, Inc.

GET MORE INFORMATION







