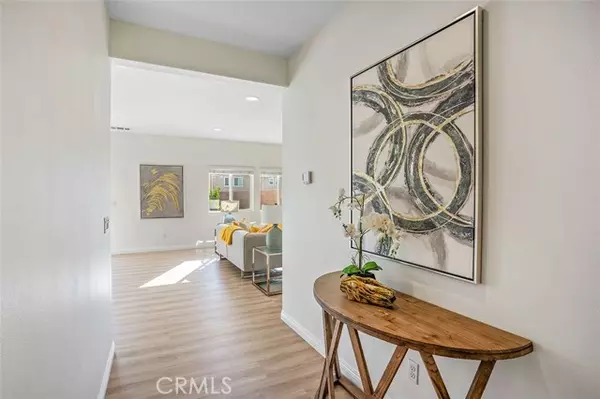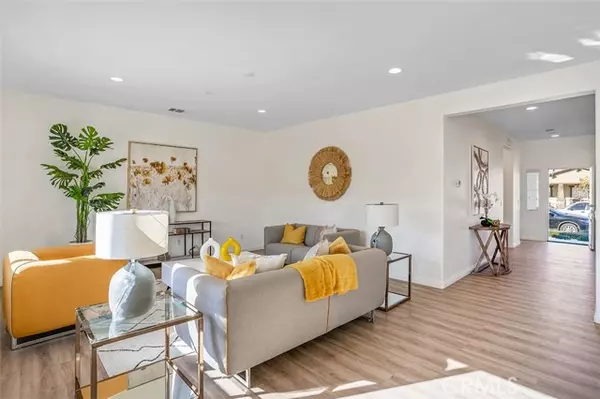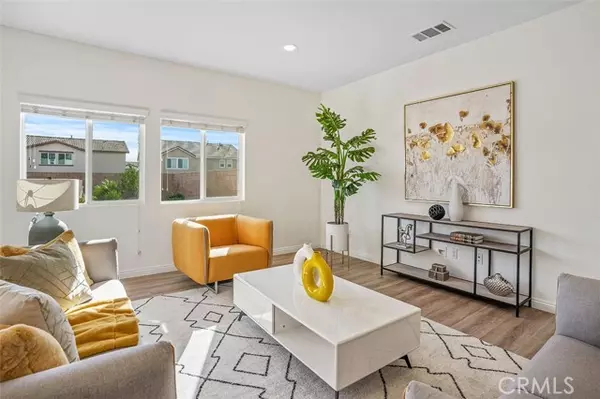$780,000
$748,000
4.3%For more information regarding the value of a property, please contact us for a free consultation.
4 Beds
3 Baths
2,401 SqFt
SOLD DATE : 01/14/2022
Key Details
Sold Price $780,000
Property Type Single Family Home
Sub Type Detached
Listing Status Sold
Purchase Type For Sale
Square Footage 2,401 sqft
Price per Sqft $324
MLS Listing ID WS21256120
Sold Date 01/14/22
Style Detached
Bedrooms 4
Full Baths 3
HOA Fees $90/mo
HOA Y/N Yes
Year Built 2018
Lot Size 6,325 Sqft
Acres 0.1452
Property Description
Wonderful Two-Story Home located in the Most Desirable Area of Ontario Ranch. The Home features New Flooring, New Interior Paint and is Move-In Ready! The Spacious Living Space includes 4 Bedrooms and 3 Bathrooms with a Big Loft on a 6,316 Square Foot Lot! Featuring one of the best floor plans in the area. There is One Bedroom and a Full Bathroom downstairs that is great for guests or in-laws. Large Family Room is open to kitchen area. The Chef-Inspired Gourmet Kitchen comes with Plenty of Cabinet Space and an Island with Granite Countertop. The Master Bedroom includes a Walk-In Closet and a truly wonderful Retreat. The Community has a children's Playground with Greenbelt Landscaping. Great Neighborhood with Excellent Location! Easy access to the 15 and 60 Freeways. Nearby Golf Course, Schools, Restaurants and shopping center.
Wonderful Two-Story Home located in the Most Desirable Area of Ontario Ranch. The Home features New Flooring, New Interior Paint and is Move-In Ready! The Spacious Living Space includes 4 Bedrooms and 3 Bathrooms with a Big Loft on a 6,316 Square Foot Lot! Featuring one of the best floor plans in the area. There is One Bedroom and a Full Bathroom downstairs that is great for guests or in-laws. Large Family Room is open to kitchen area. The Chef-Inspired Gourmet Kitchen comes with Plenty of Cabinet Space and an Island with Granite Countertop. The Master Bedroom includes a Walk-In Closet and a truly wonderful Retreat. The Community has a children's Playground with Greenbelt Landscaping. Great Neighborhood with Excellent Location! Easy access to the 15 and 60 Freeways. Nearby Golf Course, Schools, Restaurants and shopping center.
Location
State CA
County San Bernardino
Area Ontario (91761)
Interior
Interior Features Pantry
Cooling Central Forced Air
Flooring Linoleum/Vinyl
Fireplaces Type FP in Living Room
Equipment Dishwasher, Disposal, Gas Oven, Gas Range
Appliance Dishwasher, Disposal, Gas Oven, Gas Range
Laundry Laundry Room
Exterior
Parking Features Direct Garage Access, Garage - Single Door
Garage Spaces 2.0
Utilities Available Cable Available, Electricity Available, Natural Gas Available, Water Available
View Courtyard
Roof Type Tile/Clay
Total Parking Spaces 2
Building
Lot Description Sidewalks
Lot Size Range 4000-7499 SF
Sewer Public Sewer
Water Public
Level or Stories 2 Story
Others
Acceptable Financing Cash, Conventional, Exchange, Cash To New Loan
Listing Terms Cash, Conventional, Exchange, Cash To New Loan
Special Listing Condition Standard
Read Less Info
Want to know what your home might be worth? Contact us for a FREE valuation!

Our team is ready to help you sell your home for the highest possible price ASAP

Bought with TIANYI SUN • Your Home Sold Guaranteed Rlty

GET MORE INFORMATION







