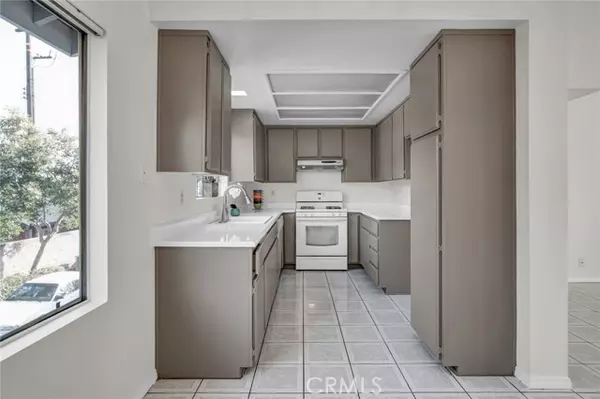$545,000
$489,000
11.5%For more information regarding the value of a property, please contact us for a free consultation.
2 Beds
2 Baths
1,081 SqFt
SOLD DATE : 01/13/2022
Key Details
Sold Price $545,000
Property Type Townhouse
Sub Type Townhome
Listing Status Sold
Purchase Type For Sale
Square Footage 1,081 sqft
Price per Sqft $504
MLS Listing ID OC21260509
Sold Date 01/13/22
Style Townhome
Bedrooms 2
Full Baths 2
HOA Fees $338/mo
HOA Y/N Yes
Year Built 1985
Lot Size 200 Sqft
Acres 0.0046
Property Description
Do you love the convenience, culture, and uniquely blended urban-suburban feel that Garden Grove is recognized for? You will love this 1,081 sqft / 2 bedroom / 2 bath Cape Code style townhome with 2 car detached garage. The central location of this home is a commuters dream with easy access to 5, 22 and 405 fwys and caters to those who desire plenty of options when it comes to restaurants, coffee shops, shopping centers and parks. Upon entry, you will immediately notice an open floor plan with high vaulted ceilings lit by natural sunlight. There is a main floor bedroom and full bath. The primary suite with full bathroom and walk-in closet is privately located on the upper level. The indoor laundry room offers side-by-side washer/dryer hook up. This home features wall-to-wall ceramic title floors, window blinds, newly painted walls and cabinets. There is central AC and heating with a smart thermostat. Residents can enjoy the community amenities that include gated entry, swimming pool and spa.
Do you love the convenience, culture, and uniquely blended urban-suburban feel that Garden Grove is recognized for? You will love this 1,081 sqft / 2 bedroom / 2 bath Cape Code style townhome with 2 car detached garage. The central location of this home is a commuters dream with easy access to 5, 22 and 405 fwys and caters to those who desire plenty of options when it comes to restaurants, coffee shops, shopping centers and parks. Upon entry, you will immediately notice an open floor plan with high vaulted ceilings lit by natural sunlight. There is a main floor bedroom and full bath. The primary suite with full bathroom and walk-in closet is privately located on the upper level. The indoor laundry room offers side-by-side washer/dryer hook up. This home features wall-to-wall ceramic title floors, window blinds, newly painted walls and cabinets. There is central AC and heating with a smart thermostat. Residents can enjoy the community amenities that include gated entry, swimming pool and spa.
Location
State CA
County Orange
Area Oc - Garden Grove (92840)
Interior
Interior Features Formica Counters, Laminate Counters
Cooling Central Forced Air
Flooring Carpet, Tile
Equipment Dishwasher, Disposal, Gas Stove, Gas Range
Appliance Dishwasher, Disposal, Gas Stove, Gas Range
Laundry Laundry Room, Inside
Exterior
Garage Garage
Garage Spaces 2.0
Pool Below Ground, Association
Utilities Available Cable Available, Electricity Available, Natural Gas Available, Phone Available, Water Available, Sewer Connected
View Neighborhood
Roof Type Composition
Total Parking Spaces 2
Building
Lot Description Curbs
Story 1
Lot Size Range 1-3999 SF
Sewer Public Sewer
Water Public
Architectural Style Cape Cod
Level or Stories 2 Story
Others
Acceptable Financing Cash, Conventional
Listing Terms Cash, Conventional
Special Listing Condition Standard
Read Less Info
Want to know what your home might be worth? Contact us for a FREE valuation!

Our team is ready to help you sell your home for the highest possible price ASAP

Bought with Hai Le • Weichert Realtors-The Dole Grp

GET MORE INFORMATION







