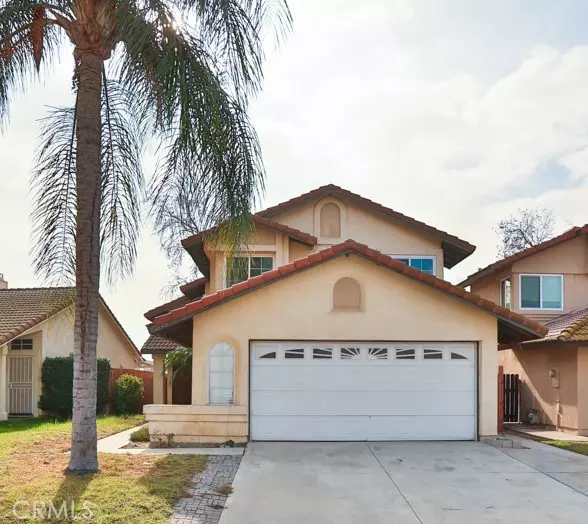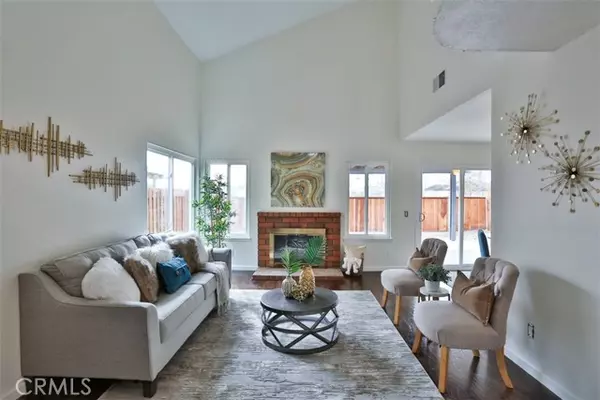$610,000
$569,000
7.2%For more information regarding the value of a property, please contact us for a free consultation.
3 Beds
3 Baths
1,372 SqFt
SOLD DATE : 01/12/2022
Key Details
Sold Price $610,000
Property Type Single Family Home
Sub Type Detached
Listing Status Sold
Purchase Type For Sale
Square Footage 1,372 sqft
Price per Sqft $444
MLS Listing ID CV21127884
Sold Date 01/12/22
Style Detached
Bedrooms 3
Full Baths 2
Half Baths 1
Construction Status Updated/Remodeled
HOA Fees $75/mo
HOA Y/N Yes
Year Built 1987
Lot Size 4,120 Sqft
Acres 0.0946
Property Description
Enjoy the peace and safety of living on a quiet cul-de-sac with this lovely, remodeled Creekside home. Its updated with new vinyl-plank flooring throughout and new interior paint. Imagine the memories you can make in the large living room with its high, vaulted ceilings; abundant natural light; and cozy fireplace. Cook up a delicious meal in the newly remodeled kitchen that features new granite counters, new recessed lights, a new sink, and new stainless-steel appliances. Youve got multiple options for eating great meals and entertaining. Enjoy a quick bite at the breakfast bar. Make it more formal in the dining room, or relax and enjoy it on the back patio. All the bathrooms have been upgraded with new granite counters, new sinks, new mirrors, and new lights. The primary bedroom has its own private bathroom, a walk-in closet, and its own deck overlooking the greenbelt to the south. Youll love the mountain view from the two northern bedrooms too. Dual-pane windows combined with central a/c and heat will keep you comfortable in all season. The laundry connections are conveniently located in the garage, and loading and unloading is a snap with direct access to the family room and kitchen from the garage. The backyard is a clean slate for creating the outdoor space of your dreams. Imagine the possibilities! Take advantage of all the fun Creekside has to offer at the association pool, spa, playground, tennis courts, and volleyball court. Ralphs, Stater Bros, Costco, 24-Hour Fitness, and Whispering Lakes Golf Course are all conveniently located within 10 minutes drive, per Googl
Enjoy the peace and safety of living on a quiet cul-de-sac with this lovely, remodeled Creekside home. Its updated with new vinyl-plank flooring throughout and new interior paint. Imagine the memories you can make in the large living room with its high, vaulted ceilings; abundant natural light; and cozy fireplace. Cook up a delicious meal in the newly remodeled kitchen that features new granite counters, new recessed lights, a new sink, and new stainless-steel appliances. Youve got multiple options for eating great meals and entertaining. Enjoy a quick bite at the breakfast bar. Make it more formal in the dining room, or relax and enjoy it on the back patio. All the bathrooms have been upgraded with new granite counters, new sinks, new mirrors, and new lights. The primary bedroom has its own private bathroom, a walk-in closet, and its own deck overlooking the greenbelt to the south. Youll love the mountain view from the two northern bedrooms too. Dual-pane windows combined with central a/c and heat will keep you comfortable in all season. The laundry connections are conveniently located in the garage, and loading and unloading is a snap with direct access to the family room and kitchen from the garage. The backyard is a clean slate for creating the outdoor space of your dreams. Imagine the possibilities! Take advantage of all the fun Creekside has to offer at the association pool, spa, playground, tennis courts, and volleyball court. Ralphs, Stater Bros, Costco, 24-Hour Fitness, and Whispering Lakes Golf Course are all conveniently located within 10 minutes drive, per Google. Easy access to the 60 and 15 freeways means less time driving and more time living. Make sure you check out the 3D virtual tour! Welcome home!
Location
State CA
County San Bernardino
Area Ontario (91761)
Interior
Interior Features Copper Plumbing Full, Granite Counters, Recessed Lighting
Heating Natural Gas
Cooling Central Forced Air
Flooring Linoleum/Vinyl
Fireplaces Type FP in Living Room
Equipment Dishwasher, Disposal, Microwave, Water Softener, Gas Oven, Water Line to Refr, Gas Range
Appliance Dishwasher, Disposal, Microwave, Water Softener, Gas Oven, Water Line to Refr, Gas Range
Laundry Garage
Exterior
Exterior Feature Stucco
Parking Features Direct Garage Access, Garage, Garage - Three Door, Garage Door Opener
Garage Spaces 2.0
Fence Good Condition, Redwood
Pool Association
Utilities Available Cable Available, Electricity Connected, Natural Gas Connected, Sewer Connected, Water Connected
View Mountains/Hills
Roof Type Tile/Clay
Total Parking Spaces 4
Building
Lot Description Cul-De-Sac, Curbs, Sidewalks
Story 2
Lot Size Range 4000-7499 SF
Sewer Public Sewer
Water Public
Architectural Style Mediterranean/Spanish
Level or Stories 2 Story
Construction Status Updated/Remodeled
Others
Acceptable Financing Cash, Conventional, Exchange, FHA, VA, Cash To New Loan
Listing Terms Cash, Conventional, Exchange, FHA, VA, Cash To New Loan
Special Listing Condition Standard
Read Less Info
Want to know what your home might be worth? Contact us for a FREE valuation!

Our team is ready to help you sell your home for the highest possible price ASAP

Bought with Bertha Tapia-jaramillo • Dynasty Real Estate

GET MORE INFORMATION







