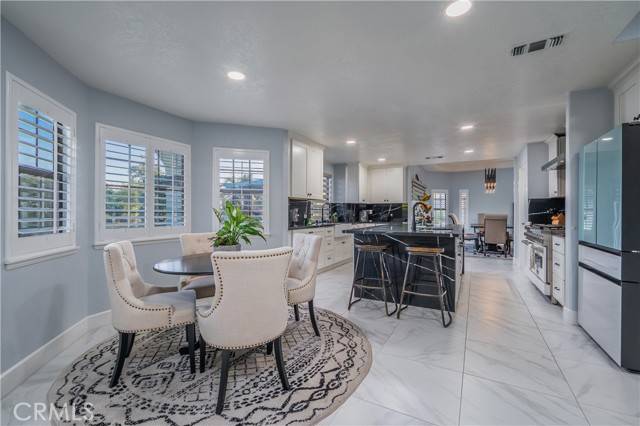HOW MUCH WOULD YOU LIKE TO OFFER FOR THIS PROPERTY?
212 Independence Drive Claremont, CA 91711
4 Beds
3 Baths
3,063 SqFt
UPDATED:
Key Details
Property Type Single Family Home
Sub Type Detached
Listing Status Active
Purchase Type For Sale
Square Footage 3,063 sqft
Price per Sqft $607
MLS Listing ID CV25136058
Style Detached
Bedrooms 4
Full Baths 3
Construction Status Updated/Remodeled
HOA Y/N No
Year Built 1987
Lot Size 0.852 Acres
Acres 0.852
Property Sub-Type Detached
Property Description
NEWLY REMODELED!!! This gorgeous estate situated on a 37,113 SqFt (ALL FLAT LOT) surrounded by citrus and fruit trees. It features 4 bedroom 3 baths with 4 car garage attached and RV parking. Large living room connect to the formal dining room. The chef's kitchen with custom cabinetry, quartz counter tops, large islands and opens to the family room with fireplace is perfect for entertaining family and friends. newly installed wood and porcelain tile flooring, recesses lighting, and new sliding-doors throughout. Upstairs offers the deluxe master suite with sliding-door to the balcony to enjoy the view of the mountains. Resort like master bathroom with standalone soaking tub and walk-in closet. 2 additional secondary bedrooms with a full bathroom and Loft/bonus room with wet bar. HUGE backyard with covered patio, room for pool, tennis court and room to built ADU. Walking distance to Claremont wilderness walking trails, Thompson Creek Trail, and close to parks, The Webb private school and Claremont Village. This location with stunning mountain views and peaceful serene surroundings.
Location
State CA
County Los Angeles
Area Claremont (91711)
Zoning CLRA1*
Interior
Interior Features Balcony, Beamed Ceilings, Copper Plumbing Full, Tile Counters, Wet Bar
Cooling Central Forced Air
Flooring Carpet, Tile
Fireplaces Type FP in Family Room
Equipment Dishwasher, Microwave, Refrigerator, Gas Oven, Gas Range
Appliance Dishwasher, Microwave, Refrigerator, Gas Oven, Gas Range
Laundry Laundry Room, Inside
Exterior
Parking Features Direct Garage Access, Garage, Garage - Two Door, Garage Door Opener
Garage Spaces 4.0
Fence Good Condition
View Mountains/Hills, Neighborhood
Roof Type Tile/Clay
Total Parking Spaces 14
Building
Lot Description Landscaped, Sprinklers In Front
Story 2
Sewer Public Sewer, Sewer Paid
Water Private
Architectural Style Traditional
Level or Stories 2 Story
Construction Status Updated/Remodeled
Others
Miscellaneous Suburban
Acceptable Financing Cash, Cash To New Loan
Listing Terms Cash, Cash To New Loan
Special Listing Condition Standard

GET MORE INFORMATION






