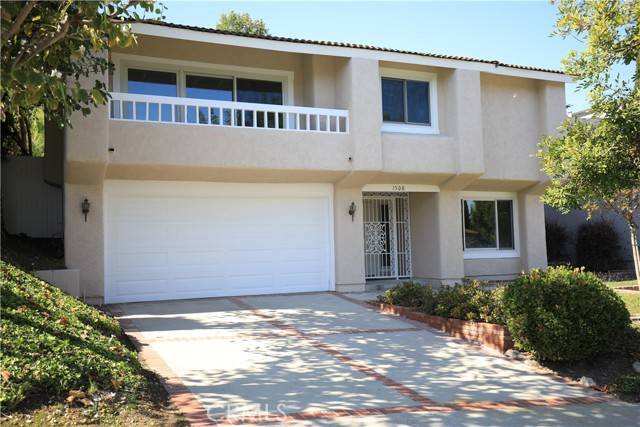HOW MUCH WOULD YOU LIKE TO OFFER FOR THIS PROPERTY?
1508 W Weymouth Place San Pedro, CA 90732
3 Beds
2 Baths
2,065 SqFt
OPEN HOUSE
Sat Jun 14, 12:00pm - 4:00pm
Sun Jun 15, 12:00pm - 4:00pm
UPDATED:
Key Details
Property Type Single Family Home
Sub Type Detached
Listing Status Active
Purchase Type For Sale
Square Footage 2,065 sqft
Price per Sqft $604
MLS Listing ID SB25128842
Style Detached
Bedrooms 3
Full Baths 2
Construction Status Turnkey
HOA Y/N No
Year Built 1975
Lot Size 7,173 Sqft
Acres 0.1647
Property Sub-Type Detached
Property Description
This is the first time on the market since it was purchased by the original owner in 1976! Discover the perfect balance of style, space, and function in this wonderful split-level home. The living room, bedrooms, and kitchen are all upstairs with the garage and large office downstairs, ideally situated for a more secluded workspace when coming-and-going, taking calls, or meetings. The office can easily double as a guest room, hobby space, or even a playroom, offering flexibility as your needs evolve. The master bedroom has high vaulted ceilings, a spacious walk-in closet, and private ensuite bathroom. One of the standout features of this home is the brand new white oak laminate flooring. It combines the warm, natural beauty of white oak with the durability and easy maintenance of laminate, offering the perfect balance of style and practicality. As you move into the kitchen, youre greeted by beautiful cabinetry that doesnt just store your essentials, they elevate the entire space with timeless beauty and craftsmanship that speaks to the quality and care that was put into this home. Unleash your inner master chef with the Wolf six-burner vented range and in the center of the kitchen, you have a spacious island with outlets on both sides and a lovely built-in wine rack. The dual pane windows throughout the home help to effortlessly maintain your desired temperature year-round. Turn on the A/C or heat at the touch of a button or cozy up next to the wood burning fireplace on those chilly nights. This ideal lot has it all with shade from the willow tree, a large flat grass area, and a cement area for outdoor furniture, BBQ, and entertaining. It even has a bit of an ocean and port view!
Location
State CA
County Los Angeles
Area San Pedro (90732)
Zoning LAR1
Interior
Interior Features Granite Counters, Living Room Balcony, Pantry, Wet Bar
Cooling Central Forced Air, Energy Star
Flooring Laminate, Tile
Fireplaces Type FP in Living Room
Equipment Dishwasher, Disposal, 6 Burner Stove, Vented Exhaust Fan, Gas Range, Water Purifier
Appliance Dishwasher, Disposal, 6 Burner Stove, Vented Exhaust Fan, Gas Range, Water Purifier
Laundry Garage
Exterior
Exterior Feature Stucco
Parking Features Garage, Garage - Single Door
Garage Spaces 2.0
Fence Masonry, Wood
Utilities Available Cable Connected, Electricity Connected, Natural Gas Connected, Phone Connected, Sewer Connected, Water Connected
View Ocean, Harbor, Peek-A-Boo
Roof Type Spanish Tile
Total Parking Spaces 4
Building
Lot Description Curbs, Sidewalks
Story 2
Lot Size Range 4000-7499 SF
Sewer Public Sewer
Water Public
Architectural Style Contemporary
Level or Stories 2 Story
Construction Status Turnkey
Others
Monthly Total Fees $28
Miscellaneous Gutters
Acceptable Financing Cash, Conventional, FHA, Cash To New Loan
Listing Terms Cash, Conventional, FHA, Cash To New Loan
Special Listing Condition Standard

GET MORE INFORMATION






