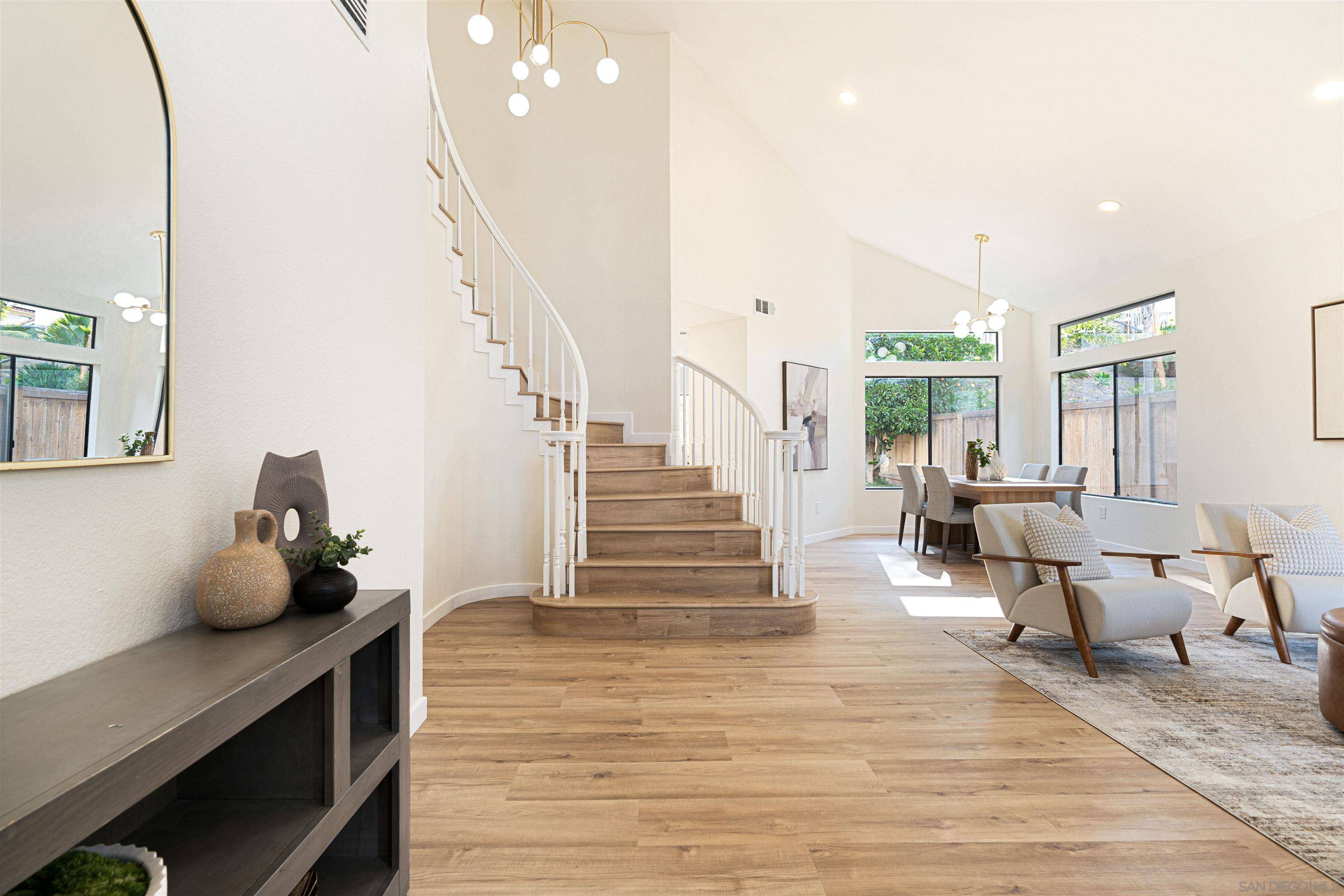HOW MUCH WOULD YOU LIKE TO OFFER FOR THIS PROPERTY?
2064 White Birch Dr Vista, CA 92081
4 Beds
3 Baths
2,439 SqFt
OPEN HOUSE
Sun Jun 01, 1:00pm - 4:00pm
UPDATED:
Key Details
Property Type Single Family Home
Sub Type Detached
Listing Status Active
Purchase Type For Sale
Square Footage 2,439 sqft
Price per Sqft $530
MLS Listing ID 250029064
Style Detached
Bedrooms 4
Full Baths 3
HOA Fees $48/mo
HOA Y/N Yes
Year Built 1989
Lot Size 9,279 Sqft
Acres 0.21
Property Sub-Type Detached
Property Description
Location
State CA
County San Diego
Area Vista (92081)
Building/Complex Name Chateau Del Norte
Zoning R-1:SINGLE
Rooms
Family Room 12x18
Master Bedroom 16x14
Bedroom 2 13x10
Bedroom 3 11x10
Bedroom 4 11x11
Living Room 12x14
Dining Room 11x11
Kitchen 11x14
Interior
Heating Natural Gas
Cooling Central Forced Air
Equipment Dishwasher, Disposal, Microwave, Range/Oven, Refrigerator
Appliance Dishwasher, Disposal, Microwave, Range/Oven, Refrigerator
Laundry Laundry Room
Exterior
Exterior Feature Stucco
Parking Features Attached
Garage Spaces 3.0
Fence Full
Roof Type Tile/Clay
Total Parking Spaces 6
Building
Story 2
Lot Size Range 7500-10889 SF
Sewer Unknown
Water Meter on Property
Level or Stories 2 Story
Others
Ownership Fee Simple
Monthly Total Fees $192
Acceptable Financing Cash, Conventional, FHA, VA
Listing Terms Cash, Conventional, FHA, VA

GET MORE INFORMATION






