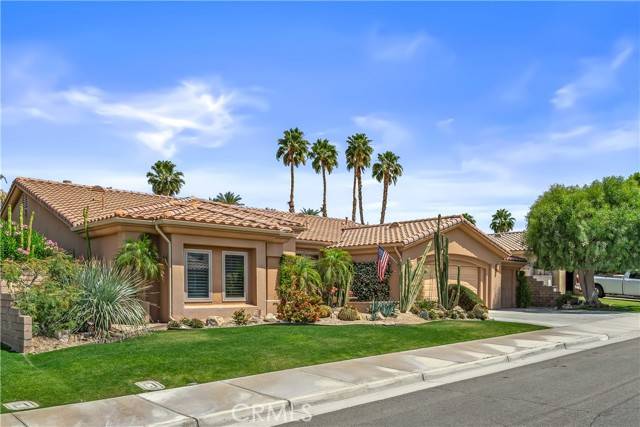HOW MUCH WOULD YOU LIKE TO OFFER FOR THIS PROPERTY?
44316 Silver canyon Lane Palm Desert, CA 92260
3 Beds
3 Baths
2,326 SqFt
OPEN HOUSE
Sun May 25, 12:00pm - 3:00pm
UPDATED:
Key Details
Property Type Single Family Home
Sub Type Detached
Listing Status Active
Purchase Type For Sale
Square Footage 2,326 sqft
Price per Sqft $373
MLS Listing ID SR25105879
Style Detached
Bedrooms 3
Full Baths 2
Half Baths 1
HOA Fees $400/ann
HOA Y/N Yes
Year Built 2000
Lot Size 8,712 Sqft
Acres 0.2
Property Sub-Type Detached
Property Description
Welcome to THE GROVE a wonderful community in south Palm Desert where all the homes are on an cul de sac street and a perfect vacation home with a pool, spa and putting green.Better yet make it your full time home. Through the courtyard Step through a double door entry into an open floor plan with pitched 14 ceilings and a corner fireplace with raised hearth. Double doors also open to the primary bedroom with a double sided corner fireplace and high pitched ceilings. Double doors to the full bath and closets. 2 other bedrooms are joined by a large 2 sink bath and shower over the tub. Wide bladed shutters on all the windows and sliders, tile floors through out the living area and baths. Carpet in the bedrooms. All lighting indoors, garage and landscaping are led. There is a 32 panel solar system on the roof. Outdoor features are a patio with a retractable awning, 3 hole putting green and a pool with a raised spa with waterfall. Green hedges all around for a very private backyard. 3 sliding doors to the back yard, one in the breakfast area, one to the patio and one from the primary bedroom. Extras: 3car garage, loads of storage cabinets, 4x8 hanging storage rack, 75gallon water heater with hot water recirculating system, 2 new ac units in 2023, 5 newish Milgard casement window in the front (West facing), Pool was completely resurfaced. Minutes to EL PASEO AND ALL THE BEST RESTRAUNTS.
Location
State CA
County Riverside
Area Riv Cty-Palm Desert (92260)
Interior
Interior Features Attic Fan, Pantry, Recessed Lighting
Heating Solar
Cooling Central Forced Air, SEER Rated 13-15
Flooring Carpet, Tile
Fireplaces Type FP in Family Room, Gas, Bath, Raised Hearth, Two Way
Equipment Dishwasher, Disposal, Dryer, Microwave, Refrigerator, Washer, Electric Oven, Gas Stove, Ice Maker, Water Line to Refr
Appliance Dishwasher, Disposal, Dryer, Microwave, Refrigerator, Washer, Electric Oven, Gas Stove, Ice Maker, Water Line to Refr
Laundry Laundry Room
Exterior
Exterior Feature Stucco
Parking Features Direct Garage Access, Garage, Garage - Three Door, Garage - Two Door, Garage Door Opener
Garage Spaces 3.0
Pool Below Ground, Private, Heated, Pebble
Utilities Available Cable Available, Natural Gas Connected, Phone Available, Underground Utilities, Sewer Connected, Water Connected
View Mountains/Hills, Neighborhood
Roof Type Tile/Clay,Barrel
Total Parking Spaces 3
Building
Lot Description Cul-De-Sac, Curbs, Sidewalks, Sprinklers In Front, Sprinklers In Rear
Story 1
Lot Size Range 7500-10889 SF
Sewer Public Sewer
Water Public
Level or Stories 1 Story
Others
Monthly Total Fees $66
Miscellaneous Gutters,Storm Drains
Acceptable Financing Cash, Conventional, Cash To New Loan
Listing Terms Cash, Conventional, Cash To New Loan
Special Listing Condition Standard

GET MORE INFORMATION






