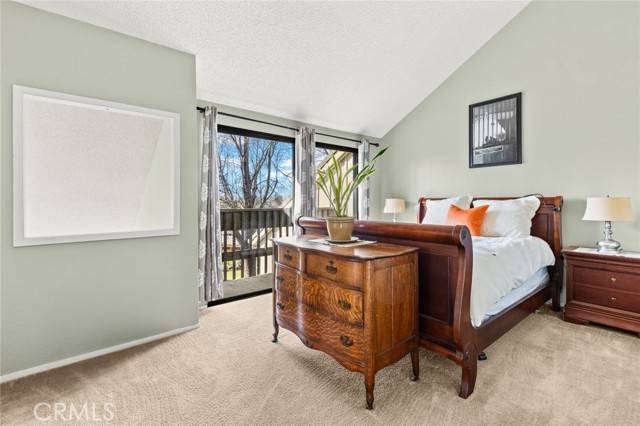HOW MUCH WOULD YOU LIKE TO OFFER FOR THIS PROPERTY?
11 Alameda Park Circle Chico, CA 95928
2 Beds
2 Baths
1,452 SqFt
OPEN HOUSE
Sun Apr 06, 12:00pm - 2:00pm
UPDATED:
Key Details
Property Type Townhouse
Sub Type Townhome
Listing Status Active
Purchase Type For Sale
Square Footage 1,452 sqft
Price per Sqft $254
MLS Listing ID SN25033867
Style Townhome
Bedrooms 2
Full Baths 2
Construction Status Additions/Alterations,Turnkey,Updated/Remodeled
HOA Fees $215/mo
HOA Y/N Yes
Year Built 1981
Lot Size 8,712 Sqft
Acres 0.2
Property Sub-Type Townhome
Property Description
BACK ON THE MARKET AT NO FAULT TO SELLER! You now have another chance to get this charming Cal Park Townhouse A Rare Find with a Spacious Lot! Nestled in the highly desirable Cal Park community, this stunning 2-bedroom, 2-bathroom townhouse offers the perfect blend of comfort, charm, and outdoor space. With 1,452 square feet of living space on an expansive 8,712 square foot lot, this home is ideal for anyone looking to downsize without sacrificing room to garden, entertain, or simply enjoy the outdoors. Built in 1981, this home boasts 17' vaulted ceilings, large windows that flood the space with natural light, and beautiful hardwood floors throughout the first level. The cozy fireplace adds warmth and ambiance, making the living area the perfect place to relax and unwind. Beyond the home itself, Cal Park offers exclusive access to the lake, scenic biking and hiking trails, and a fantastic community atmosphere. Plus, you're just minutes from Upper and Lower Bidwell Park, Bellachinos Caf, and Bidwell Park Pizza, making it easy to enjoy everything this vibrant area has to offer. Opportunities like this dont come around often! Schedule your showing today and see why this Cal Park gem wont last long!
Location
State CA
County Butte
Area Chico (95928)
Interior
Interior Features Balcony, Granite Counters, Living Room Deck Attached, Recessed Lighting, Sump Pump, Two Story Ceilings
Cooling Central Forced Air
Flooring Carpet, Linoleum/Vinyl, Wood
Fireplaces Type FP in Living Room
Equipment Dishwasher, Dryer, Refrigerator, Washer, Electric Oven, Electric Range
Appliance Dishwasher, Dryer, Refrigerator, Washer, Electric Oven, Electric Range
Laundry Garage
Exterior
Exterior Feature Frame
Parking Features Garage, Garage - Single Door, Garage Door Opener
Garage Spaces 1.0
Fence Wood
Utilities Available Cable Available, Cable Connected, Natural Gas Connected, Phone Connected, Sewer Connected, Water Connected
View Neighborhood
Roof Type Asphalt,Shingle
Total Parking Spaces 3
Building
Lot Description Cul-De-Sac, Curbs, Sidewalks, Landscaped
Story 2
Lot Size Range 7500-10889 SF
Sewer Public Sewer
Water Public
Architectural Style Contemporary
Level or Stories 2 Story
Construction Status Additions/Alterations,Turnkey,Updated/Remodeled
Others
Monthly Total Fees $253
Miscellaneous Foothills,Suburban,Valley
Acceptable Financing Cash, Conventional, FHA, Cash To New Loan
Listing Terms Cash, Conventional, FHA, Cash To New Loan
Special Listing Condition Standard

GET MORE INFORMATION






