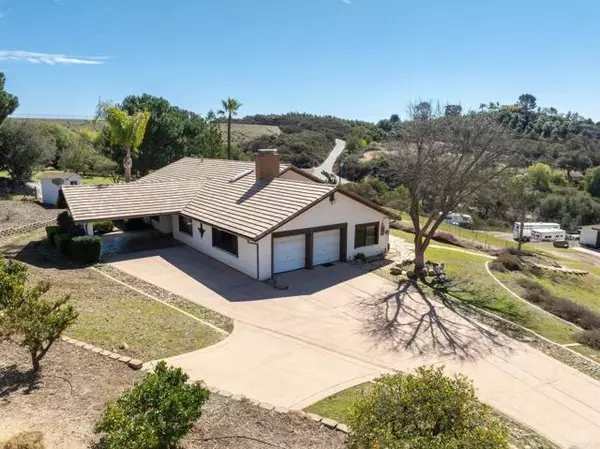HOW MUCH WOULD YOU LIKE TO OFFER FOR THIS PROPERTY?
30668 Miller Road Valley Center, CA 92082
3 Beds
3 Baths
2,606 SqFt
UPDATED:
02/22/2025 12:41 AM
Key Details
Property Type Single Family Home
Sub Type Detached
Listing Status Active
Purchase Type For Sale
Square Footage 2,606 sqft
Price per Sqft $556
MLS Listing ID NDP2501690
Style Detached
Bedrooms 3
Full Baths 3
HOA Y/N No
Year Built 1987
Lot Size 2.680 Acres
Acres 2.68
Property Sub-Type Detached
Property Description
Welcome to your very own oasisa unique adobe estate blending timeless charm with modern luxury, nestled on a sprawling horse property with breathtaking views in every direction. Step inside to discover a beautifully crafted home featuring wood beam accents, arched doorways and plaster walls that exude classic sophistication. Solid wood bedroom doors and distinctive octagon Saltillo tile floors add character and elegance throughout. The heart of the home is an expansive kitchen, boasting a huge center island that faces both the family and living rooms. Equipped with a state-of-the-art Dacor induction cooktop with a pop-up fan, double oven, microwave, soft-close drawers and granite countertops, this kitchen is a chefs dream come true. Cozy up in the family room where a fireplace with Heatilator panels provides warmth and ambiance, perfectly complemented by plantation shutters that grace both the family room and bedrooms. Modern amenities include a whole-house fan and an automatic attic fan, ensuring comfort in every season. The garage features epoxy floors and convenient pull-down stairs to attic space. The property is designed for both equestrian and everyday living. For your equine companions, enjoy a dedicated sand arena and a well-appointed barn complete with four horse stallstwo of which offer in/outs and fans on timers - matted floors and four versatile box rooms ideal for storage, a tack room or even a kitchen. The spacious center aisle is designed for tractor access, making barn management a breeze. Adding to the versatility is a charming ADU perched above the barna one-bedroom, one-bath retreat complete with a cooktop, microwave and refrigerator, perfect for guests, extended family or rental income. Surrounded by lush fruit trees and enclosed by a secure fence with two electric gates and a concrete wall on one side, this property offers complete privacy without sacrificing convenience. The expansive outdoor space features a large concrete patioideal for dancing under the starscomplete with a wood-burning fireplace, built-in BBQ and unparalleled views to the west that will leave you speechless. With solar panels for sustainable energy and all the thoughtful details you could imagine, this property is a rare find that harmoniously blends rustic elegance, modern amenities, and equestrian facilities. Dont miss your chance to experience the magic of this unique estateschedule your tour today!
Location
State CA
County San Diego
Area Valley Center (92082)
Zoning R-1 Fam-Re
Interior
Cooling Central Forced Air, Whole House Fan
Fireplaces Type FP in Family Room, Patio/Outdoors
Equipment Dishwasher, Disposal, Microwave, Refrigerator, Double Oven, Electric Oven
Appliance Dishwasher, Disposal, Microwave, Refrigerator, Double Oven, Electric Oven
Laundry Laundry Room
Exterior
Garage Spaces 2.0
Utilities Available Electricity Connected, Propane
View Mountains/Hills, Panoramic, Valley/Canyon
Roof Type Flat Tile
Total Parking Spaces 6
Building
Story 1
Lot Size Range 2+ to 4 AC
Level or Stories 1 Story
Schools
Elementary Schools Valley Center-Pauma Unified District
Middle Schools Valley Center-Pauma Unified District
High Schools Valley Center-Pauma Unified District
Others
Monthly Total Fees $26
Miscellaneous Rural,Horse Property Improved
Acceptable Financing Cash, Conventional, FHA, VA
Listing Terms Cash, Conventional, FHA, VA
Special Listing Condition Standard
Virtual Tour https://www.propertypanorama.com/instaview/crmls/NDP2501690

GET MORE INFORMATION






