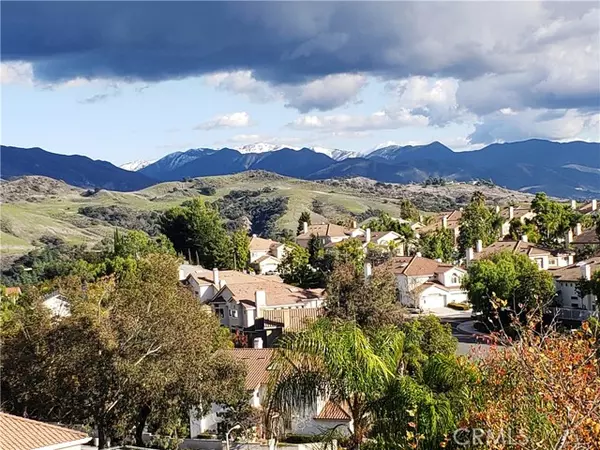HOW MUCH WOULD YOU LIKE TO OFFER FOR THIS PROPERTY?
19322 Brushwood Lane Lake Forest, CA 92679
4 Beds
4 Baths
3,400 SqFt
UPDATED:
02/20/2025 07:00 PM
Key Details
Property Type Single Family Home
Sub Type Detached
Listing Status Active
Purchase Type For Sale
Square Footage 3,400 sqft
Price per Sqft $588
MLS Listing ID OC25034445
Style Detached
Bedrooms 4
Full Baths 4
Construction Status Additions/Alterations,Building Permit,Turnkey
HOA Fees $170/mo
HOA Y/N Yes
Year Built 1993
Lot Size 7,350 Sqft
Acres 0.1687
Property Sub-Type Detached
Property Description
A one of a kind SPECTACULAR PANORAMIC VIEWS from this beautiful 3 story, 3400sqft remodeled upgraded home. Panoramic view throughout home. Gazebo with overlooking view. Lg wrap around yard on a private Cul-de-sac. KITCHEN includes: Lg breakfast nook w/bay window. Granite countertops & Lg Island. 2 walk-in pantries. Beautiful cabinets w/stained glass. Electro lux double oven. Bosch dishwasher. French doors leading out to lg covered deck/patio. Lg entertaining family rm w/custom mantled gas fire place, ceiling fans & custom media alcove. Lr living room, formal dining room, French doors open to private yard. Upgraded Italian Travertine thru-out down stairs. Plush inlay carpet in family rm. Plantation shutters thru-out home. High vaulted ceilings. Crown molding and lr baseboards thru-out home. New plush carpeting on stairs & upstairs. Spiral staircase. Upstairs laundry room w/ granite counter tops laundry room, granite counter tops, cabinets. 4 bdrms (2 masters). Downstairs den, lg double door entry. 4 bathrooms w/beautiful mirrors, marble countertops, upgraded sinks. Lg Main floor bath includes wainscoting, framed mirror, Marble vanity. Lr Master Bath: Italian travertine thru-out, Marble counter, 2 person jacuzzi with multiple jets, lg walk-in waterfall shower, framed mirror, silk vignette window shades, Mirrored walk-in closet. Master suite: romantic sitting area and fireplace, Wall of windows, French slider overlooking one of a kind panoramic views, Lg oversized deck w/ amazing panoramic views. 3rd story: 2nd master being used as office/bonus rm, Panoramic Views thru-out, vignette shades, full bath, granite vanity. PLUS MORE UPGRADES. Walk to HOA pool, club house, tennis & volley ball. Close to schools, parks, entertainment, whiting ranch & 241 toll rd.
Location
State CA
County Orange
Area Oc - Trabuco Canyon (92679)
Interior
Interior Features Granite Counters, Pantry
Cooling Central Forced Air
Flooring Carpet, Stone
Fireplaces Type FP in Family Room
Equipment Dishwasher, Disposal, Double Oven
Appliance Dishwasher, Disposal, Double Oven
Laundry Laundry Room
Exterior
Parking Features Direct Garage Access, Garage - Three Door
Garage Spaces 2.0
Pool Association
View Mountains/Hills, Panoramic, Valley/Canyon, Neighborhood, City Lights
Roof Type Tile/Clay
Total Parking Spaces 2
Building
Lot Description Cul-De-Sac, Curbs, Sidewalks
Story 3
Lot Size Range 4000-7499 SF
Sewer Public Sewer
Water Public
Architectural Style Traditional
Level or Stories 3 Story
Construction Status Additions/Alterations,Building Permit,Turnkey
Others
Monthly Total Fees $178
Miscellaneous Foothills
Acceptable Financing Cash, Cash To New Loan
Listing Terms Cash, Cash To New Loan
Special Listing Condition Standard

GET MORE INFORMATION






