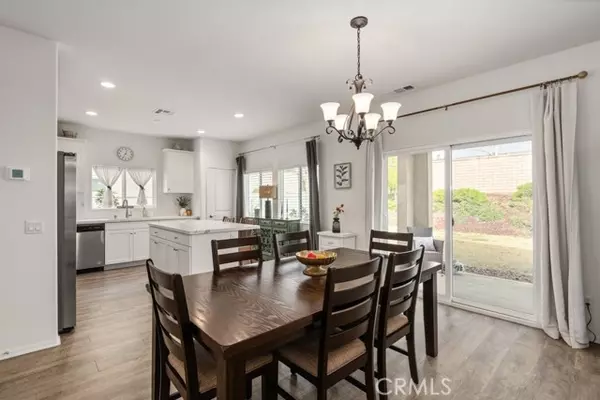HOW MUCH WOULD YOU LIKE TO OFFER FOR THIS PROPERTY?
24054 Kerrigan Drive Menifee, CA 92587
4 Beds
3 Baths
2,239 SqFt
UPDATED:
02/16/2025 01:33 AM
Key Details
Property Type Single Family Home
Sub Type Detached
Listing Status Active
Purchase Type For Sale
Square Footage 2,239 sqft
Price per Sqft $323
MLS Listing ID SW25033557
Style Detached
Bedrooms 4
Full Baths 3
Construction Status Turnkey
HOA Fees $130/mo
HOA Y/N Yes
Year Built 2022
Lot Size 6,787 Sqft
Acres 0.1558
Property Sub-Type Detached
Property Description
Like new 4 bed, 3 bath home built in 2022 with great curb appeal, Solar Panels, and located in the highly desirable Audie Murphy Ranch community! The interior is open and spacious with high ceilings, recessed lights, plank and carpet flooring. The kitchen features quartz counters with center island, white cabinetry, and stainless steel appliances with included refrigerator, dishwasher, built-in range, gas cooktop, and microwave. The kitchen overlooks the light and bright dining area and living room with slider to the backyard. A bedroom and a bathroom complete the main floor. Upstairs you are greeted with a Bonus Loft area - perfect for movie night or a games room! There are 3 more bedrooms including the huge primary suite with private ensuite featuring a walk-in closet, dual sinks, and a shower. There is also a laundry room with included washer and dryer and extra storage space and a full size bathroom for the 2 upstairs secondary bedrooms to share. Enjoy the private backyard with covered patio area - this space is ready for the new owner's design. Additional features include a Tankless Water Heater, Smart Home features with options to control the 2-Car Garage, lighting and temperature! Residents also get to enjoy an array of Resort-Like community amenities including pools, spas, fire pit area, clubhouse, BBQ and picnic spaces, green belts, and more! Come and tour this wonderful home and fantastic community today!
Location
State CA
County Riverside
Area Riv Cty-Sun City (92587)
Interior
Interior Features Pantry, Recessed Lighting, Unfurnished
Heating Natural Gas
Cooling Central Forced Air, Heat Pump(s)
Flooring Linoleum/Vinyl
Equipment Dryer, Refrigerator, Gas Oven, Gas Stove
Appliance Dryer, Refrigerator, Gas Oven, Gas Stove
Exterior
Parking Features Garage, Garage - Single Door
Garage Spaces 2.0
Fence Privacy, Vinyl
Pool Community/Common
Community Features Horse Trails
Complex Features Horse Trails
Utilities Available Electricity Connected
View Mountains/Hills, Neighborhood
Roof Type Shingle
Total Parking Spaces 4
Building
Lot Description Curbs, Sidewalks, Landscaped
Story 2
Lot Size Range 4000-7499 SF
Sewer Public Sewer
Water Public
Level or Stories 2 Story
Construction Status Turnkey
Others
Monthly Total Fees $489
Miscellaneous Storm Drains,Suburban
Acceptable Financing Cash, Conventional, FHA, Land Contract, VA, Cash To Existing Loan, Cash To New Loan
Listing Terms Cash, Conventional, FHA, Land Contract, VA, Cash To Existing Loan, Cash To New Loan
Special Listing Condition Standard
Virtual Tour https://my.matterport.com/show/?m=GKUFc4Djrh7&brand=0

GET MORE INFORMATION






